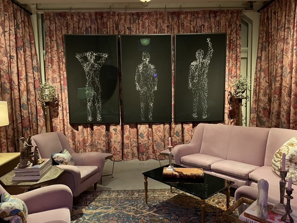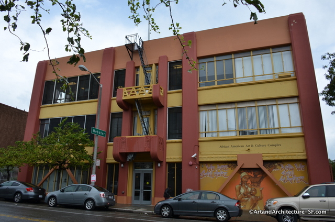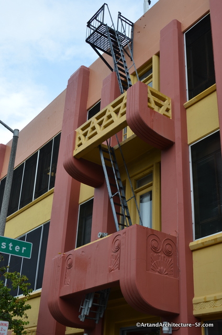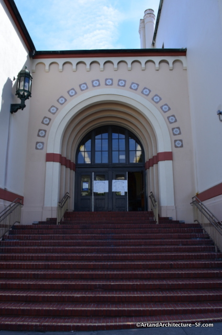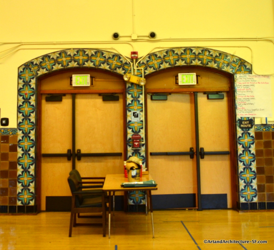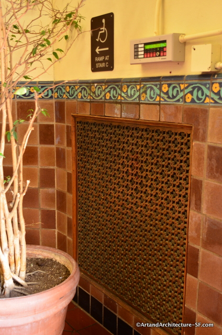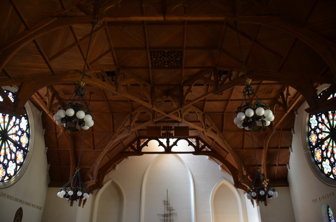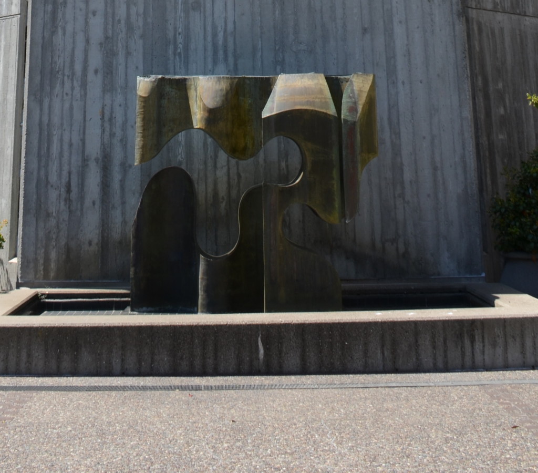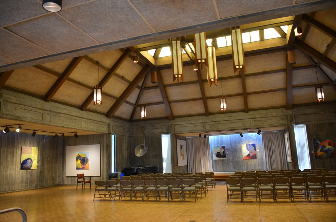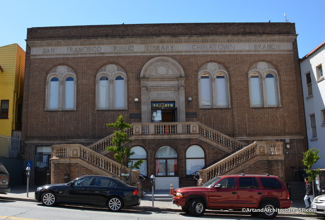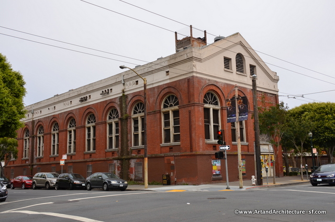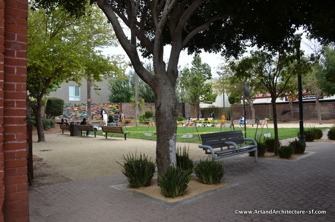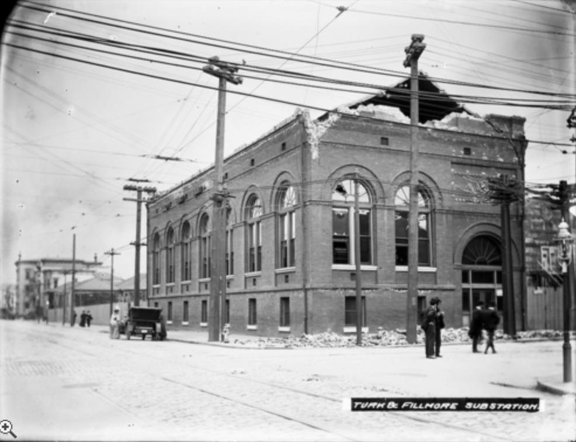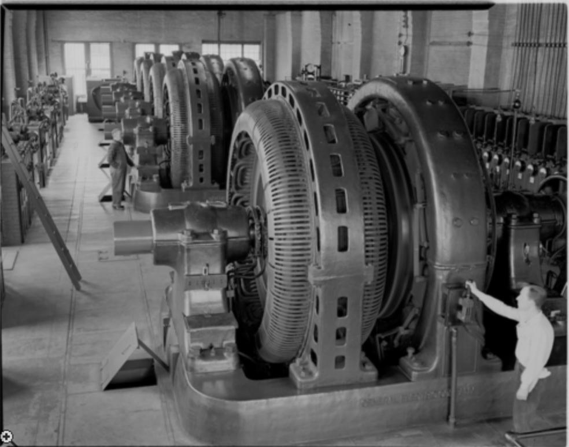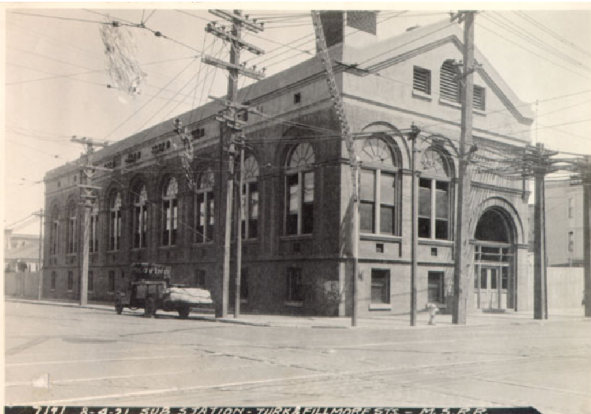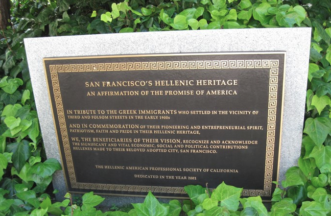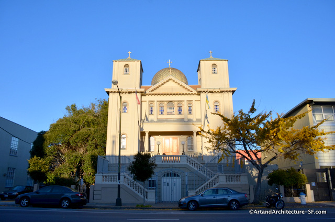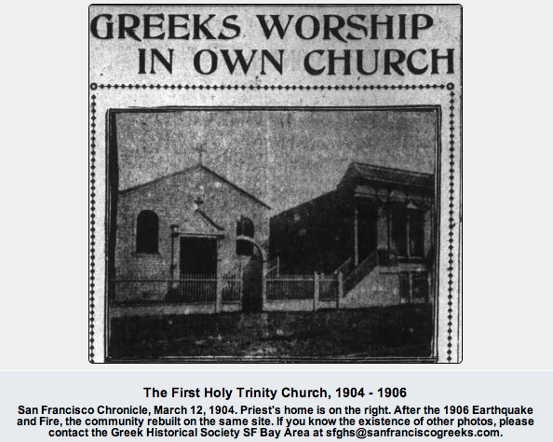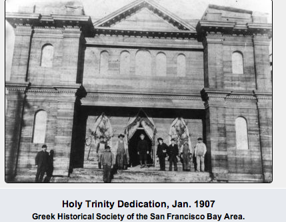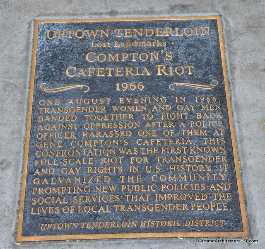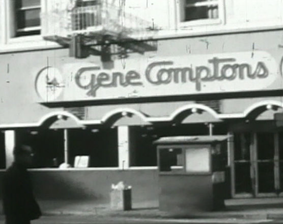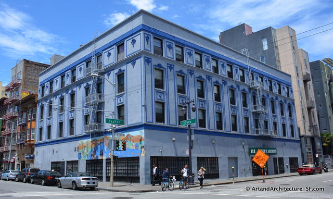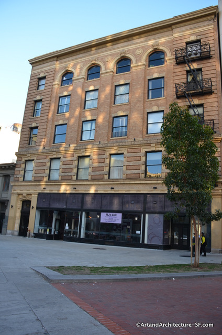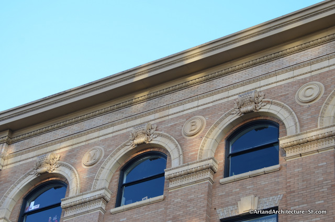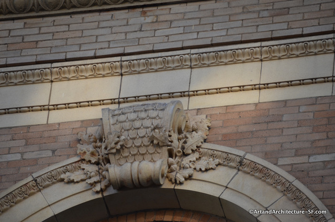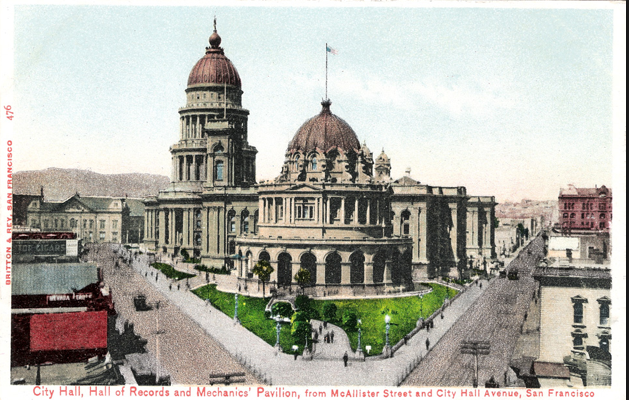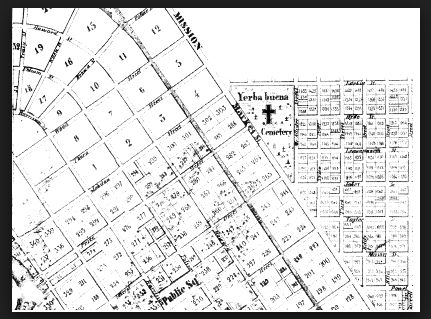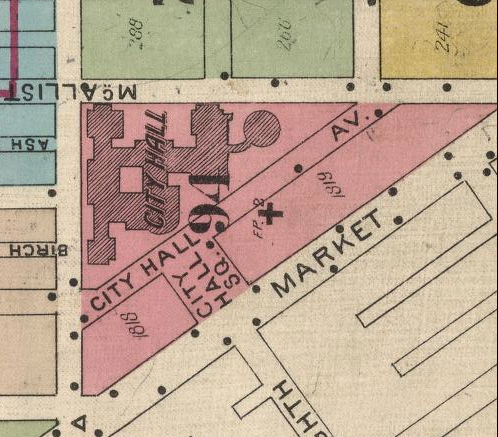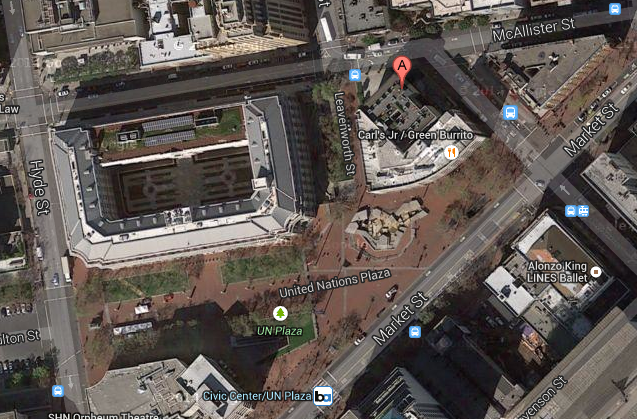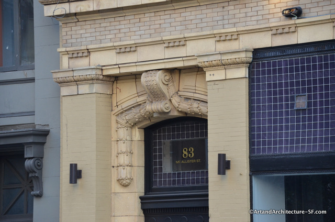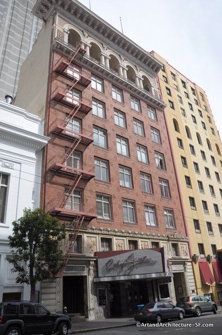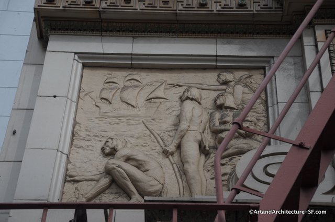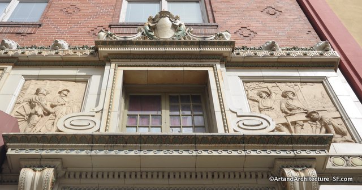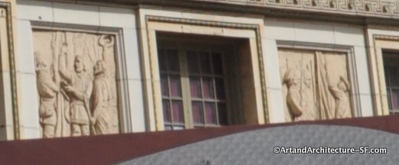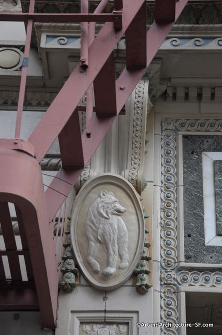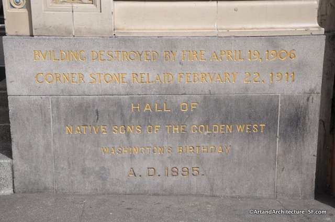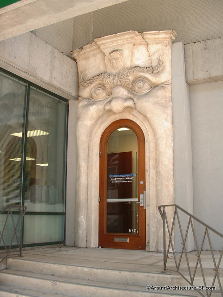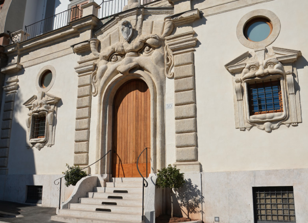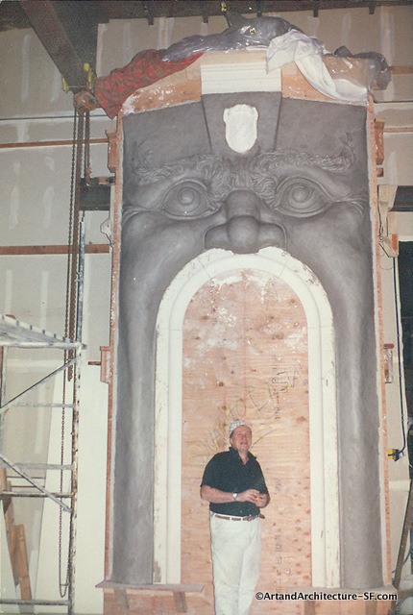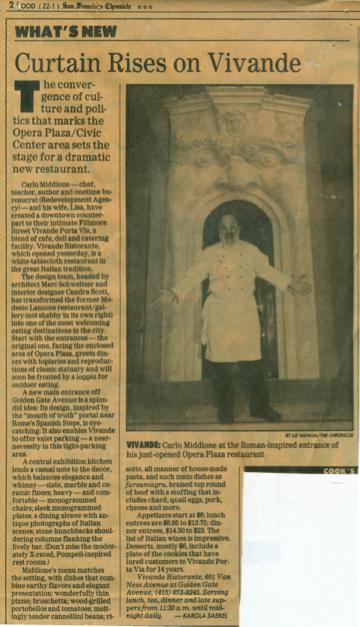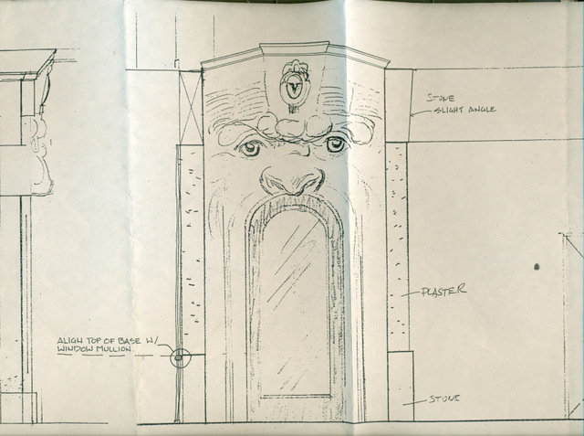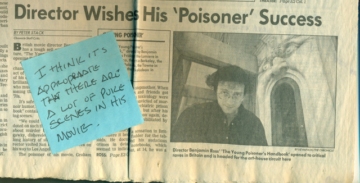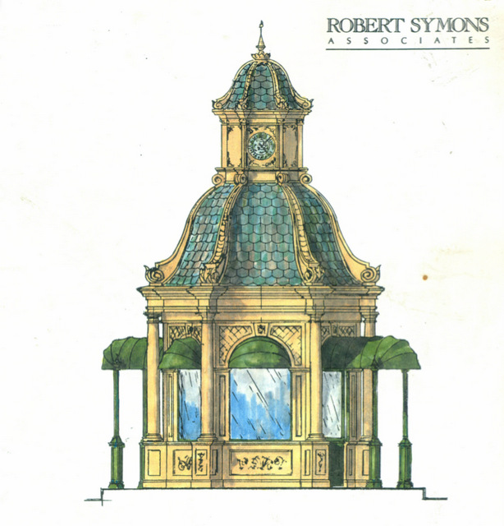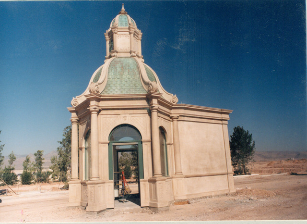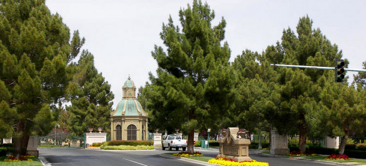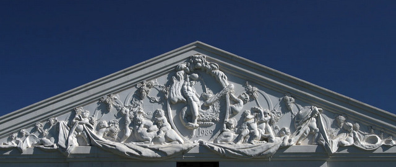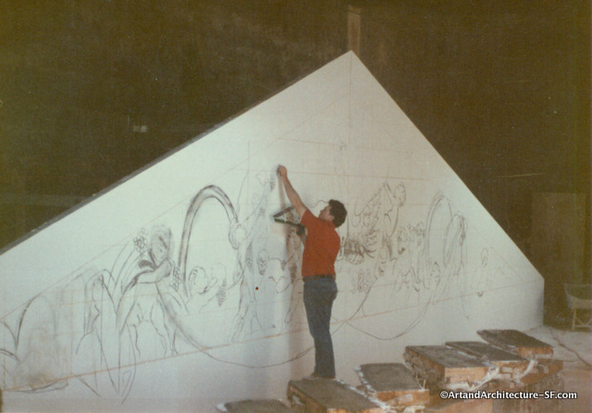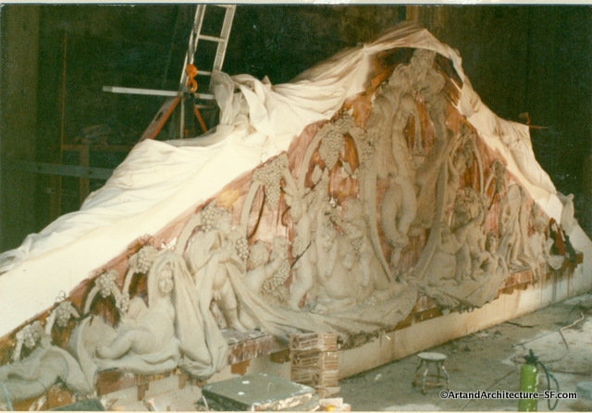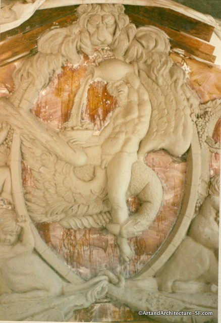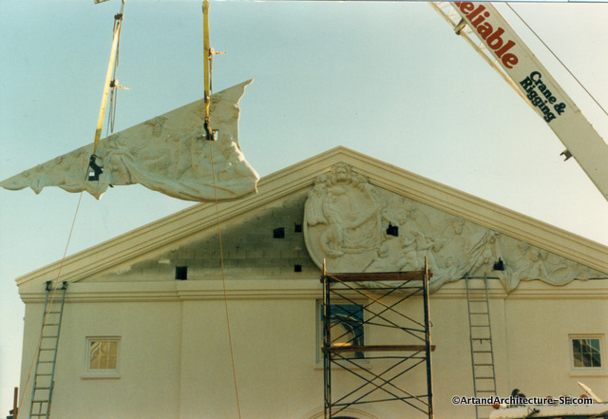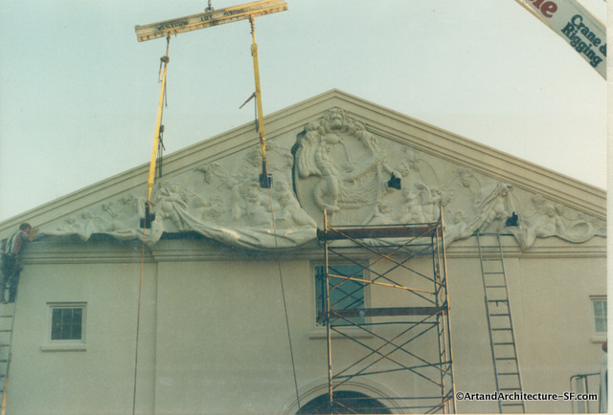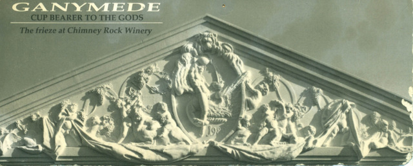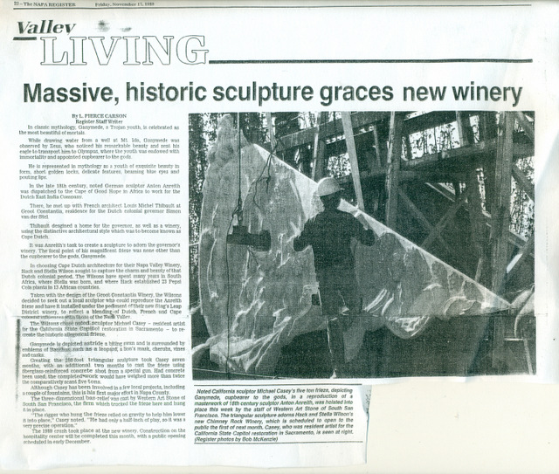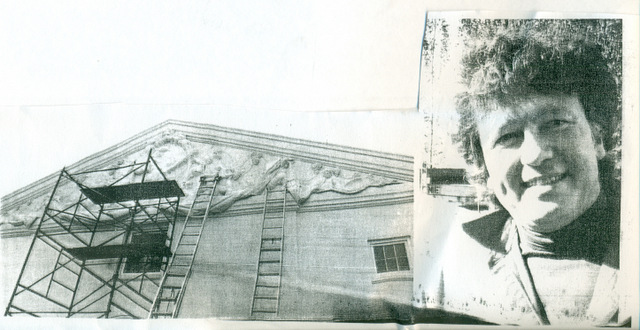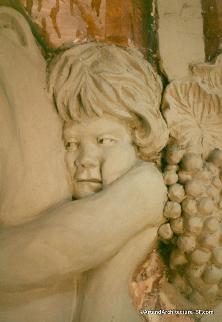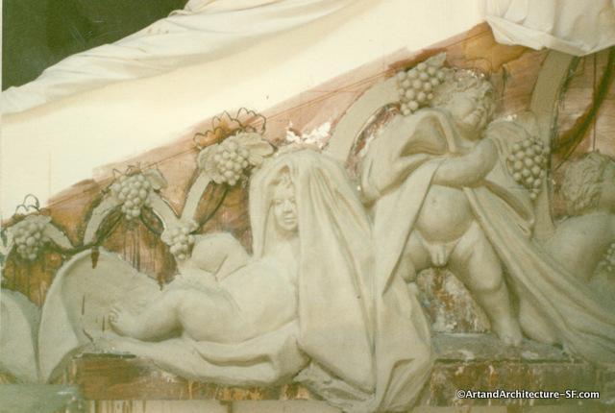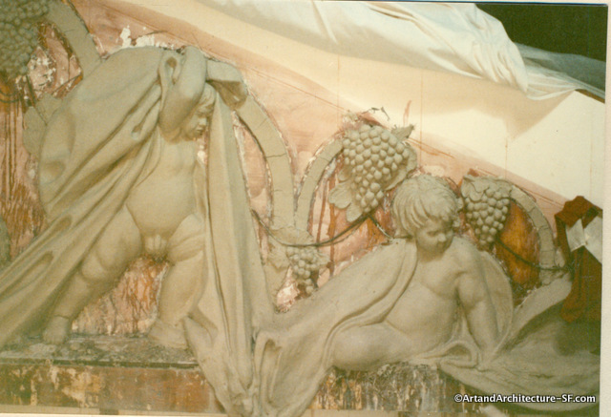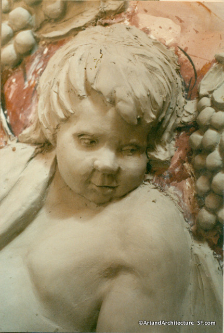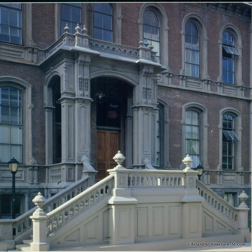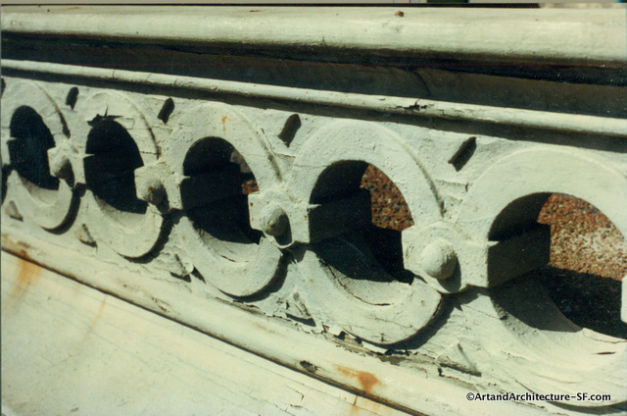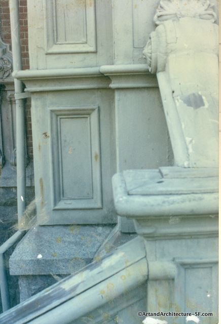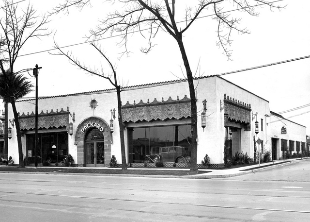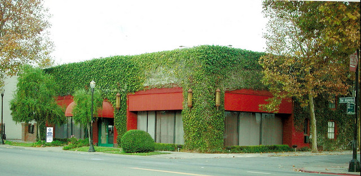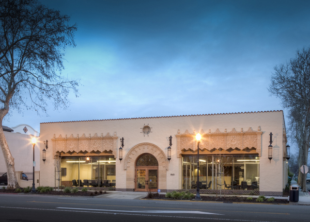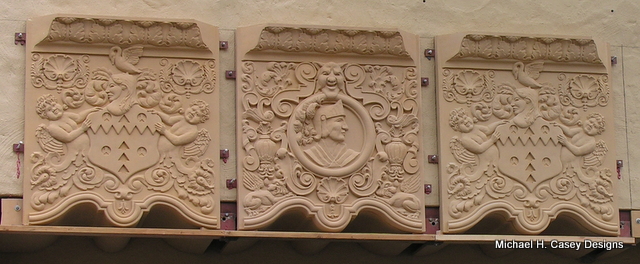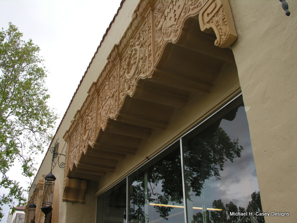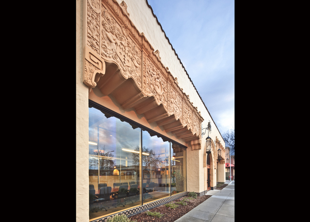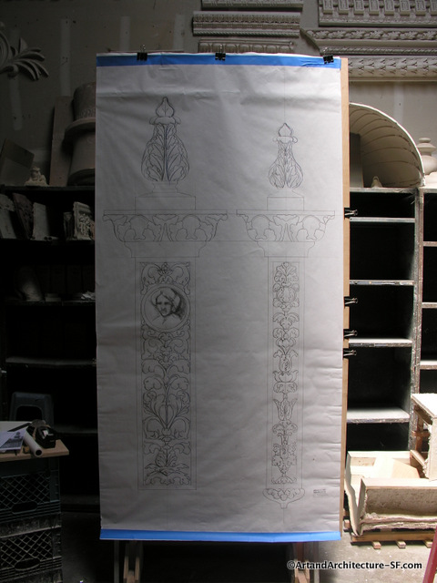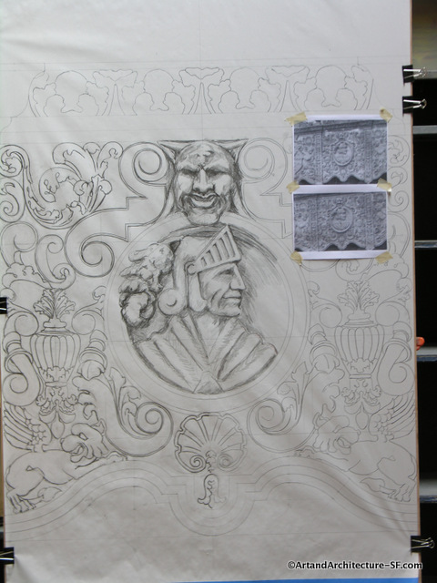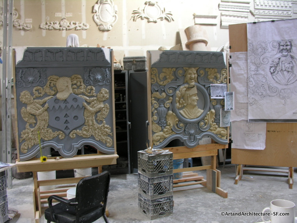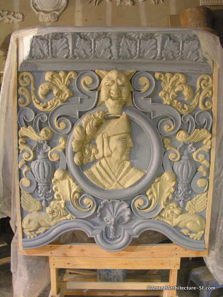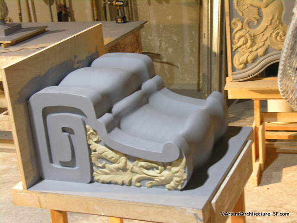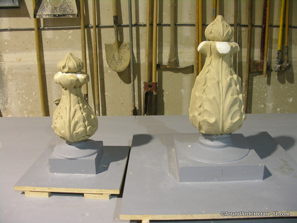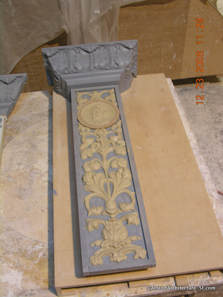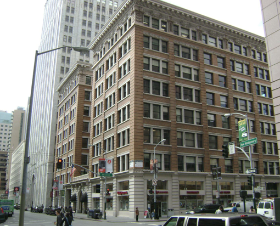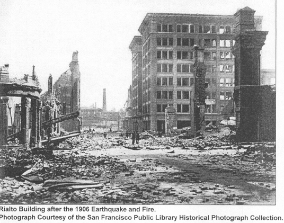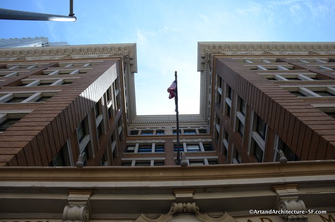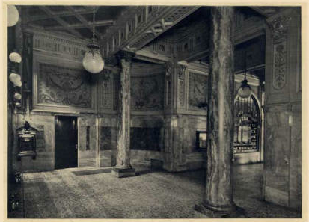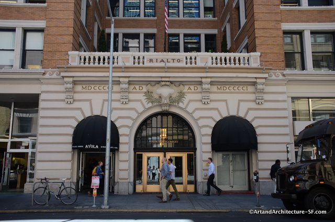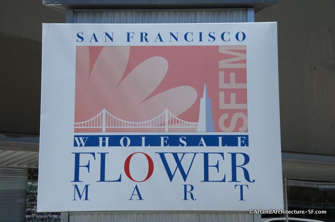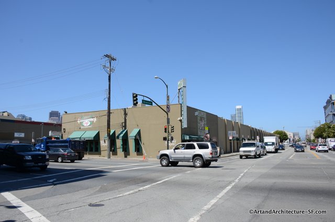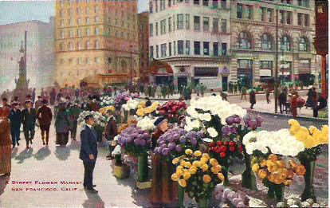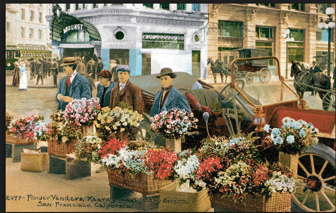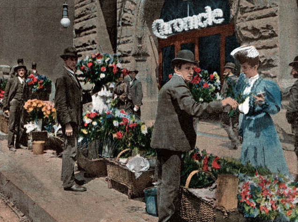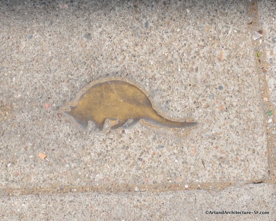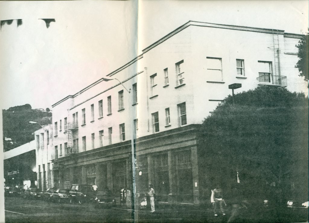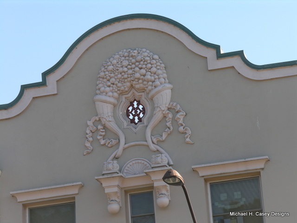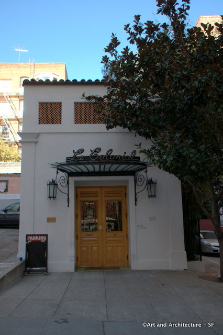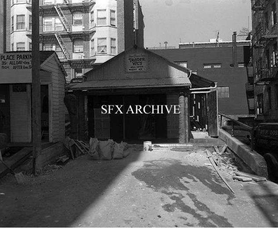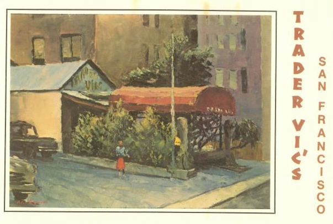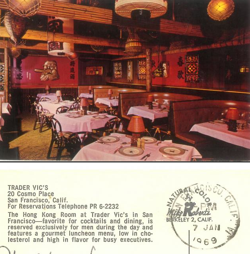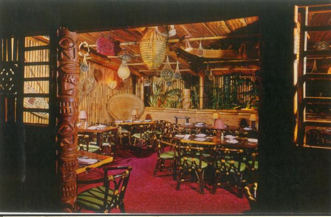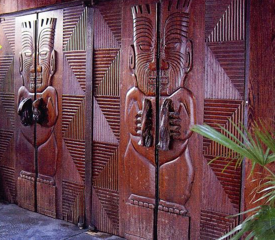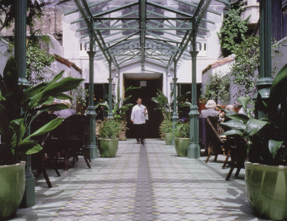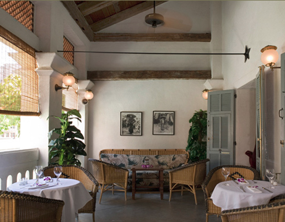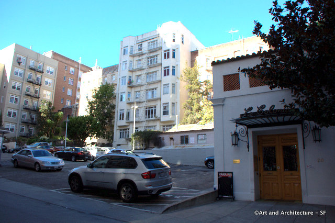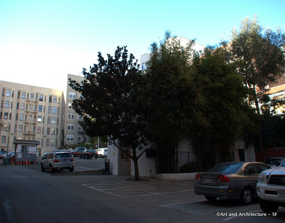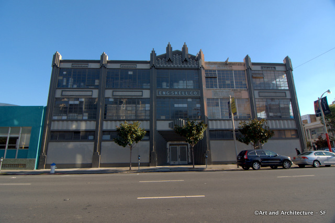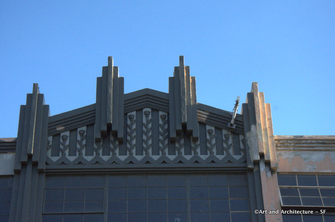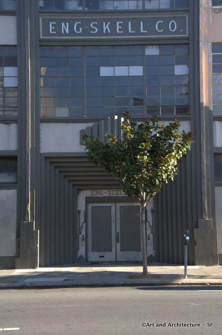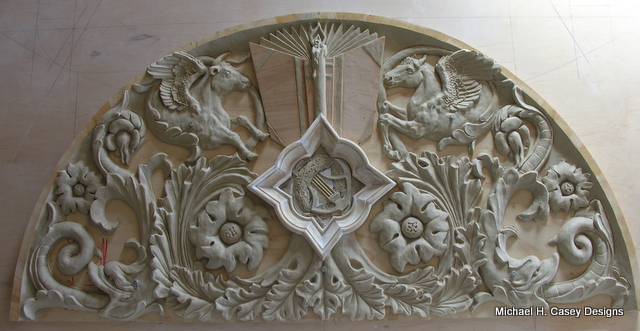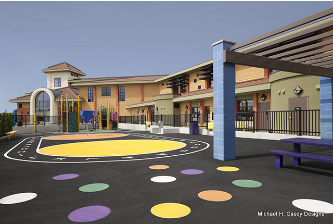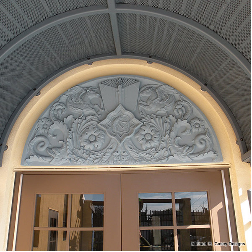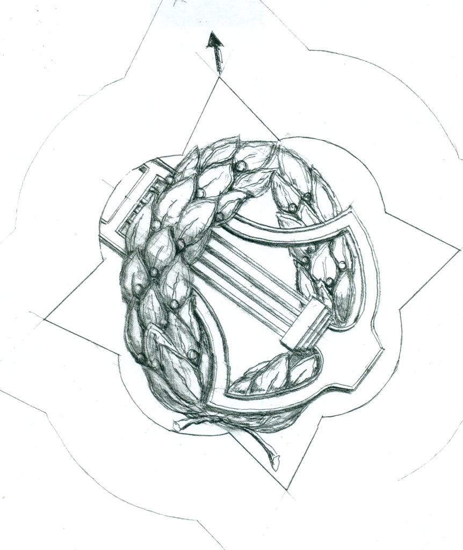811 Stanyan
Golden Gate Park
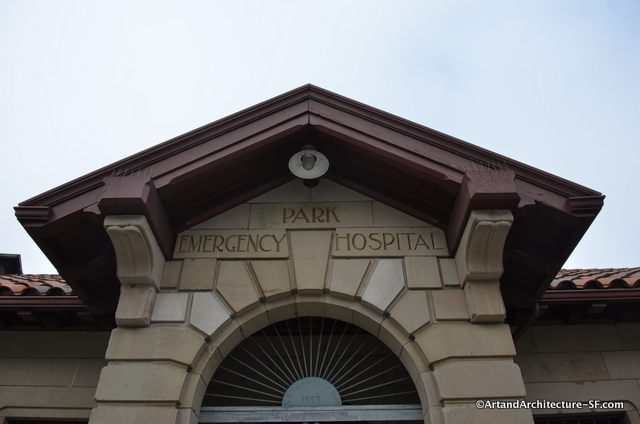 The Park Emergency Hospital is part of a system of Emergency Hospitals that existed in San Francisco during the early 1900s. There were four of them. Park, Central (in Civic Center and still functioning), Alemany and Harbor (since torn down).
The Park Emergency Hospital is part of a system of Emergency Hospitals that existed in San Francisco during the early 1900s. There were four of them. Park, Central (in Civic Center and still functioning), Alemany and Harbor (since torn down).
This particular hospital has been designated City Landmark #201. Built in 1902, at a cost of $8488, it functioned as a hospital until 1978. It remained an ambulance station until 1991, and it now serves as offices for the Rec and Park District.
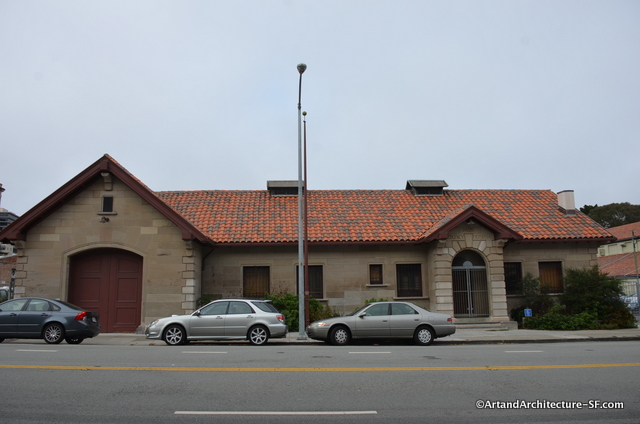 The architect was Newton J. Tharp. The San Francisco ran his obituary on May 13, 1910:
The architect was Newton J. Tharp. The San Francisco ran his obituary on May 13, 1910:
THARP, NEWTON J. An architect, died in New York City, May 12, 1909. He was born in Mount Pleasant, Iowa, July 28, 1867, and with his parents moved to California in 1874. He spent four years at the San Francisco School of Design and in 1896 went to Europe to study. At the time of his death, he was City Architect of San Francisco. Among the public buildings designed by him in this capacity are the Hall of Justice, the Infirmary, and a group of hospital buildings.
Sudden Death of City’s Architect, Newton J. Tharp
Succumbs After Brief Illness While in New York City
Stricken with pneumonia while in the full vigor of manhood, Newton J. Tharp, city architect of San Francisco, succumbed to the disease yesterday at the Knickerbocker hotel in New York city, and gloom now pervades his home in this city, the municipal offices, where he was respected as an honorable and able official, and the Bohemian club, where he had been styled a “prince of good fellows.” Engaged in the study of modern eastern municipal structures, the knowledge from which he was to use for the benefit of San Francisco, the deceased thought little of his own personal comfort or health, and as a result he leaves a widow prostrated with grief, and a host of friends stunned by the news of his death.
It seems like the irony of fate that when he was attacked by the disease which caused his death Newton Tharp was engaged in the work of studying the modern hospitals of New York and gathering data for use in drawing plans for a hospital where San Francisco’s poor could be restored to health.
Studying Hospitals
Having completed the plans for all of the other municipal buildings contemplated, Tharp was sent east by the board of supervisors April 25 to gather data on the construction of hospitals. He was accompanied by his son, Laurence, 13 years of age. Prior to his departure he talked enthusiastically of his plans with friends at the Bohemian club, of which he was a member.
The architect wrote daily to his wife, who remained at their home, 1600 Lyon street until a week ago, when the letters ceased. The next heard from him was a telegram to Mrs. Tharp, received Saturday night, which read:
“Have been slightly ill, but will be all right tomorrow. Do not mind Laurence’s letter.”
The letter referred to was written by his son, and stated that Tharp was very ill. The first warning of real danger came Tuesday evening in a telegram from Ernest Peixotto of this city, but now in New York, to his brother, Edgar Peixotto, well known local attorney and lifelong friend of Tharp.
Widow Is Overcome
Mrs. Tharp was told that her husband was seriously ill and was preparing to go to him yesterday, when messages announcing his death were received simultaneously at the office of the board of supervisors and by Edgar Peixotto. The shock proved too much for the widow’s strength, and she collapsed. She is attended constantly by her sister Mrs. E. M. Polnemus of Los Angeles, who is here on a visit.
Flags were lowered to half mast on all municipal buildings as soon as the news reached here, as well as at the Bohemian club. Grief and astonishment were expressed on all sides.
Edgar Peixotto, at the request of Mrs. Tharp, took charge yesterday of the disposition of the remains. It was decided last night to have the body cremated in New York, and have the ashes brought home.
Newton J. Tharp was born in Petaluma [Iowa] 42 years ago, and was one of eight children. He spent his early years in that town [Petaluma], and was a playmate of Luther Burbank, the renowned scientist. During his youth he went to Chicago, where he took up the study of architecture and painting. Later he went to Paris, where he attended the institute of Beaux Arts. Having traveled in Europe for two years he returned to the United States and practiced his profession as an architect in New York and Chicago, but decided to settle in San Francisco in 1889.
Tharp was married to Miss Laura Hanna in Los Angeles in June, 1892, and is survived by her and their young son.
Well Known as Architect
The deceased architect was first employed by the late Edward R. Swain in this city; and on the death of the latter perfected the plans for the present ferry building. He became the senior member of the firm of Tharp & Holmes and designed the Dewey monument in Union square, as well as the Grant building, the Sloane building, the Whittier residence, the beautiful Martin home in Ross valley and other well known structures. He became city architect in October, 1907, and planned all of the new municipal structures now under course of erection.
Tharp was one of the most beloved members of the Bohemian club, of which he was a prominent member. He acted as sire of the midsummer jinks of 1904, when the “Quest of (unreadable)” was the theme. He was also a member of the American Institute of architects and a director of the San Francisco art institute.
Funeral Services for Newton Tharp: Throngs of Friends of the Late City Architect Crowd Grace Episcopal Church: Ashes Laid to Rest in Columbarium Odd Fellows’ Cemetery
In the presence of a large gathering, which included Mayor Taylor and the city officials, funeral services were read over the remains of Newton J. Tharp, the late city architect in Grace Episcopal church, yesterday afternoon.
Besides the officials there were present many of his old friends from the Bohemian club and from among the ranks of his profession, who completely filled the church and, by their numbers gave evident indication of the esteem in which Tharp had been held.
The funeral oration, delivered by Rev. David Evans the rector of the church, was extremely brief. “He shall be remembered as a man by his virtues and his characteristics,” said the speaker, “and as a laborer and workman by the material monuments of his profession.”
The services opened with the playing of Mendelssohn’s “Funeral March” by H.J. Stewart, the church organist. The Bohemian club quartet sang, “Lead Kindly Light” and “Abide With Me.” The urn containing the ashes was surrounded by a wealth of flowers, among them being wreathes from Mayor Taylor, Tharp’s office and from the classmates of Laurence Tharp. At the conclusion of the services the ashes were removed to their final resting place in the columbarium at Odd Fellows’ Cemetery.
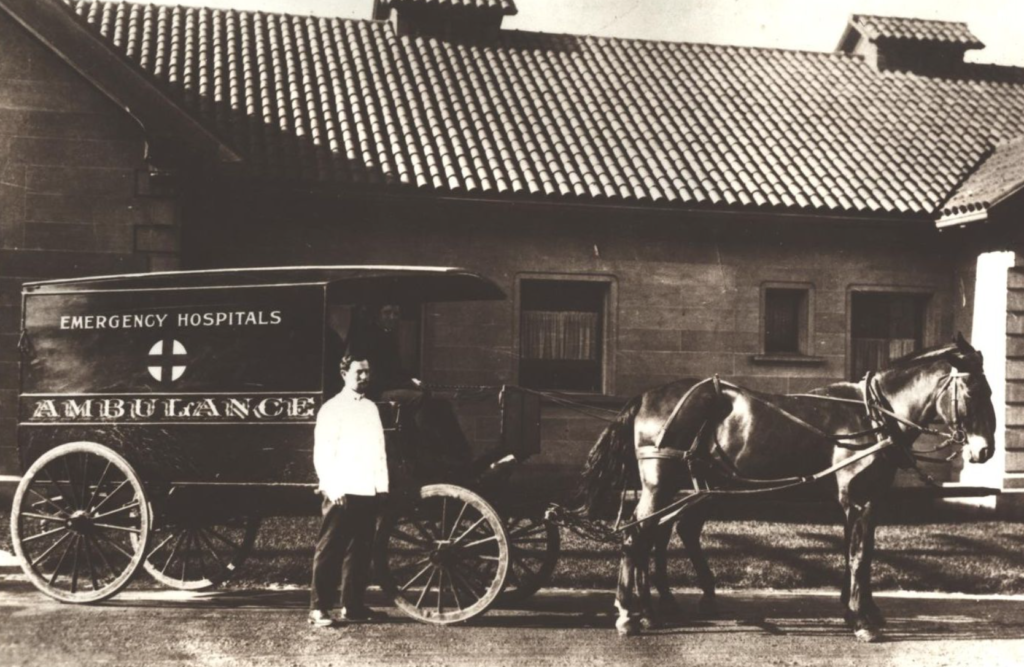
An Ambulance in front of the hospital when it first opened.

The hospital after the 1906 earthquake
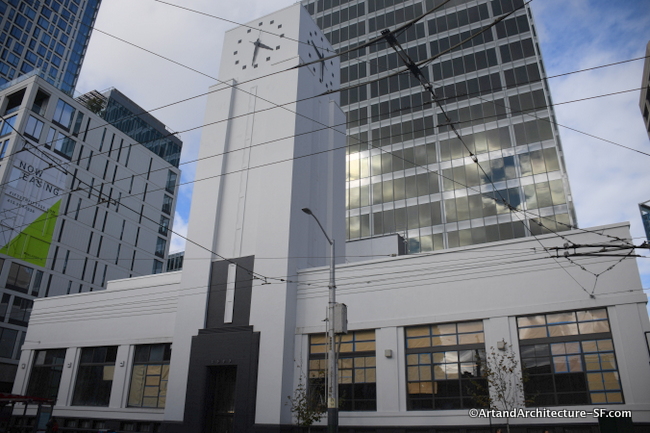 This is what is left of several buildings that once sat on this site.
This is what is left of several buildings that once sat on this site.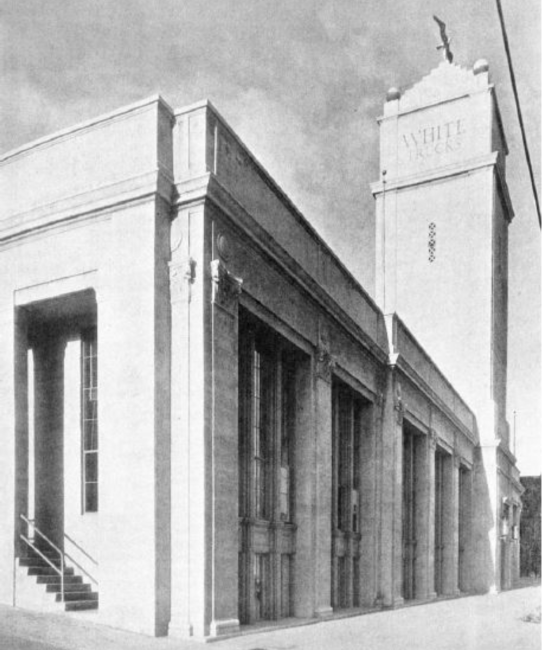
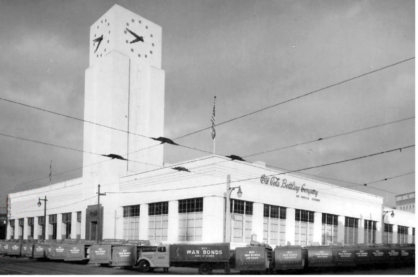
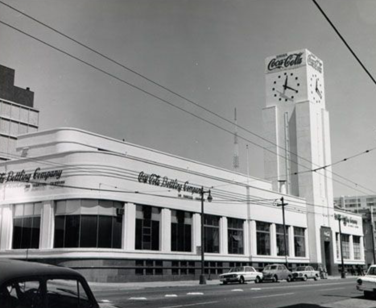
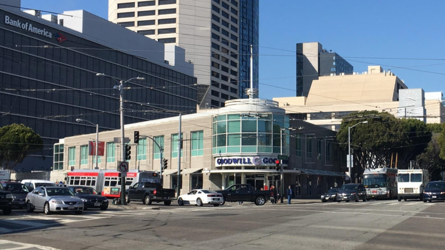
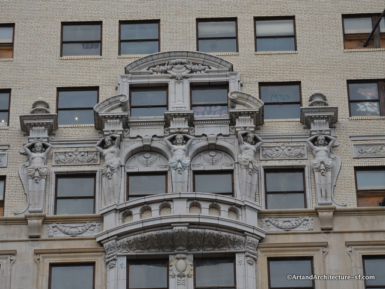
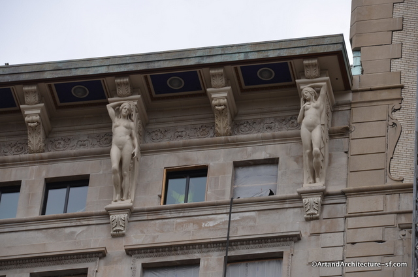
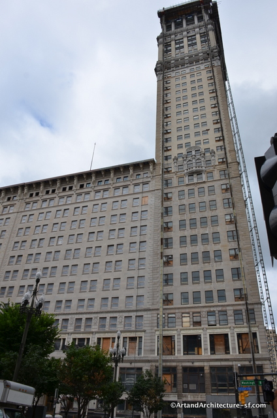
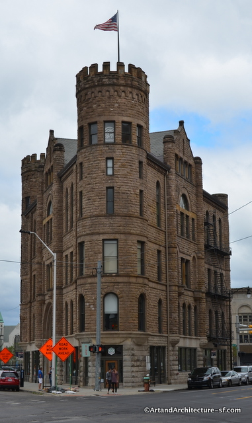
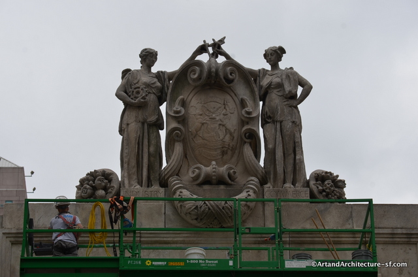
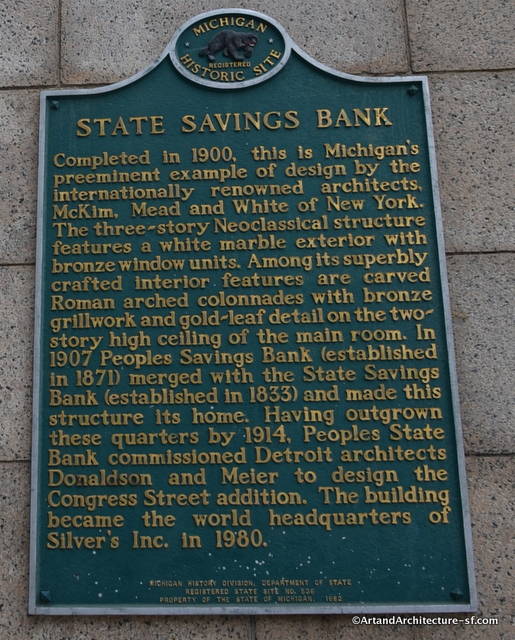
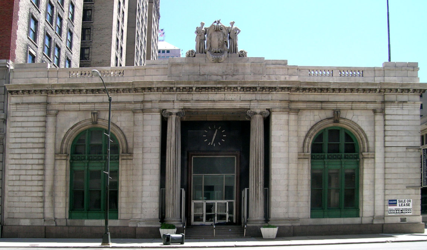
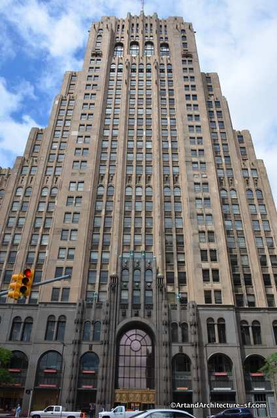
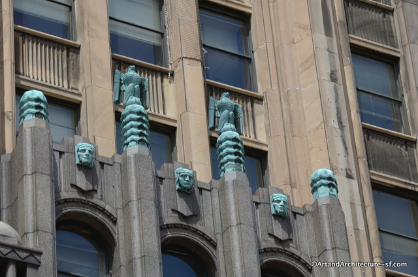
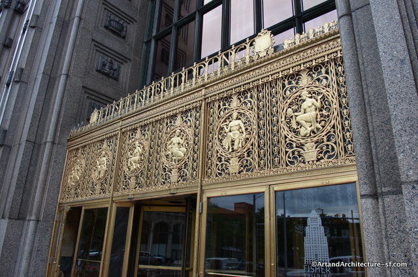
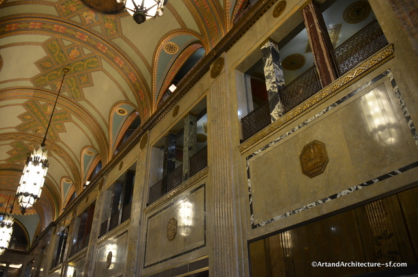
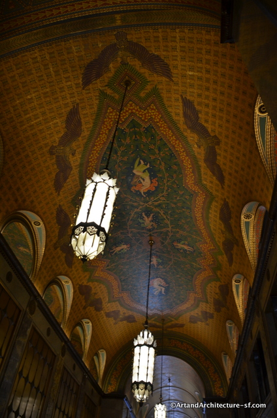
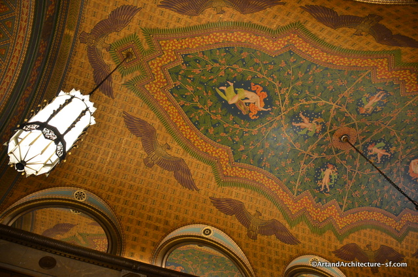
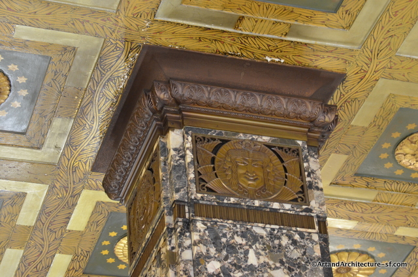
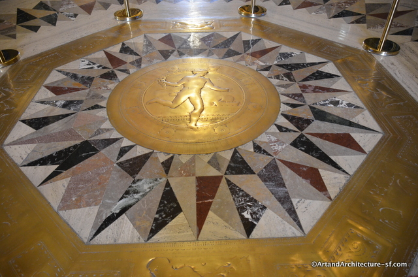
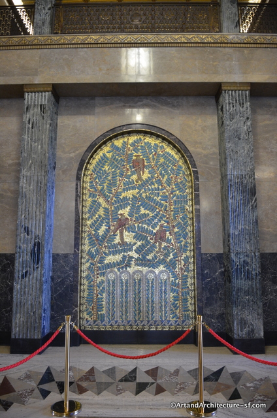
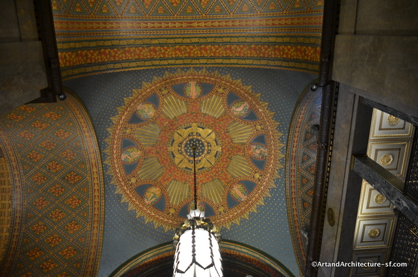
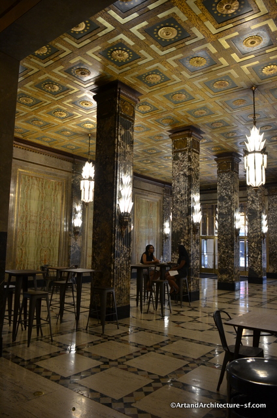
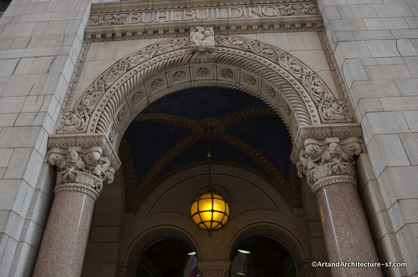
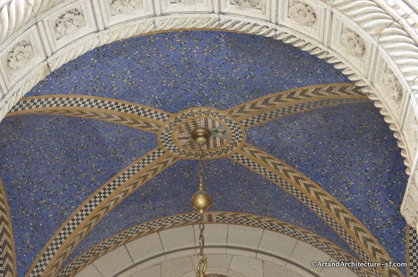
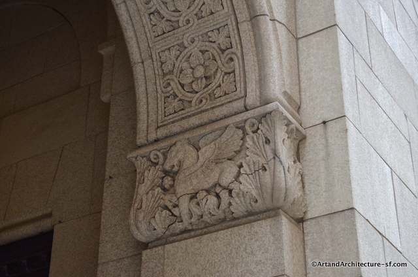
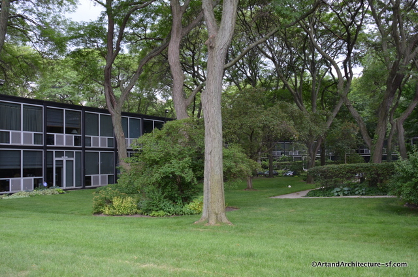
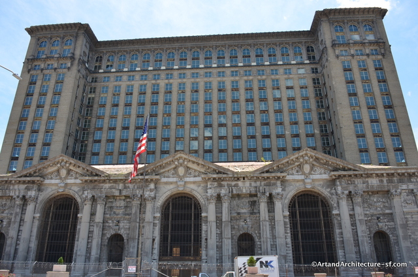
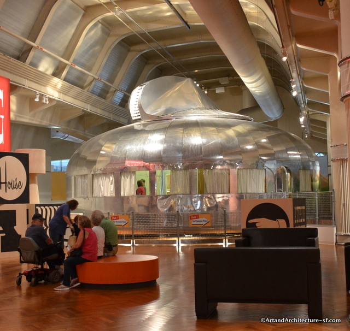
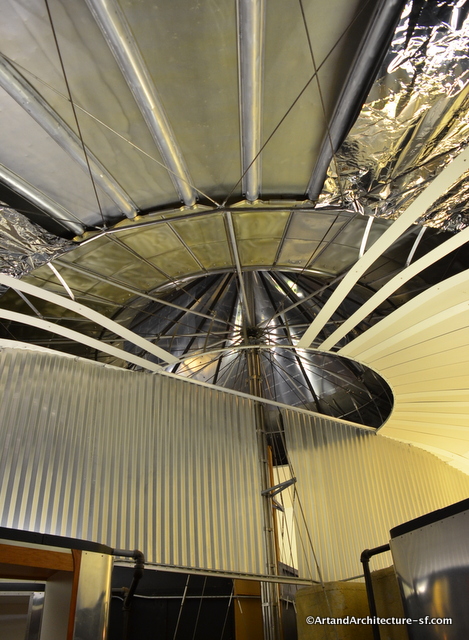
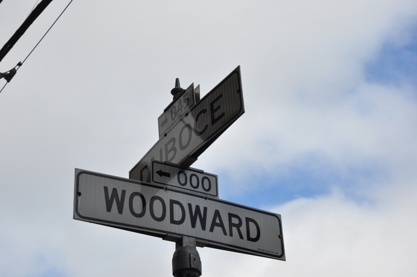
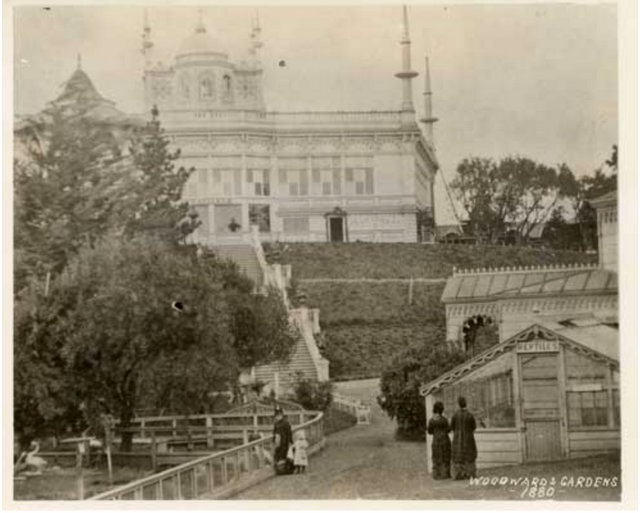
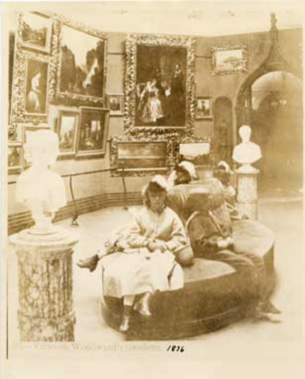
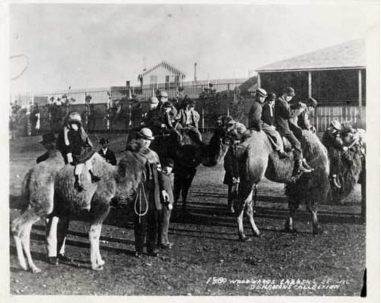
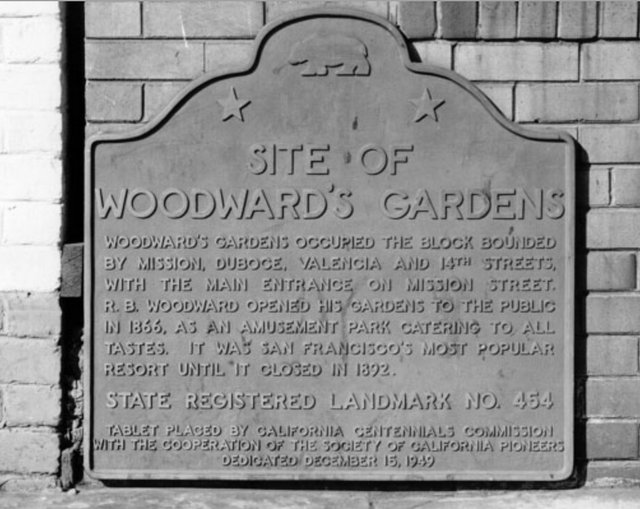
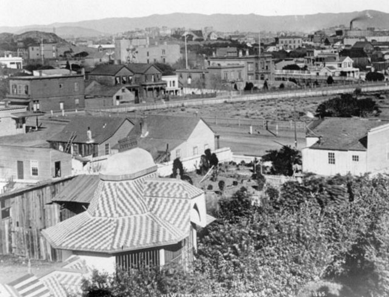
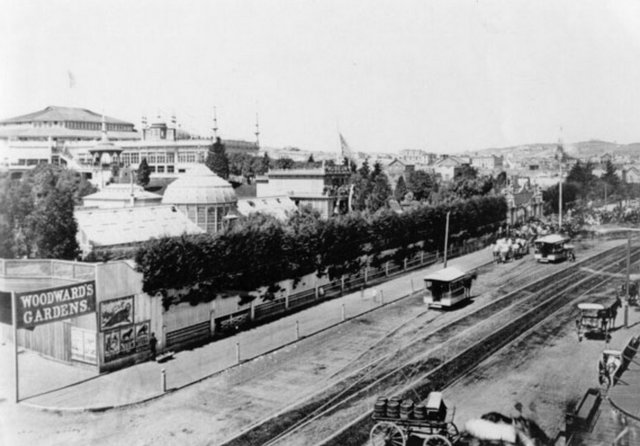
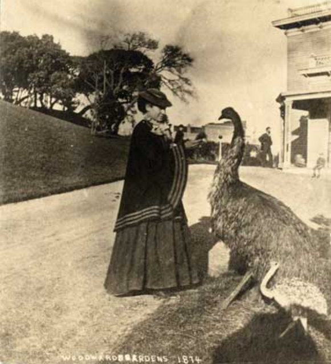
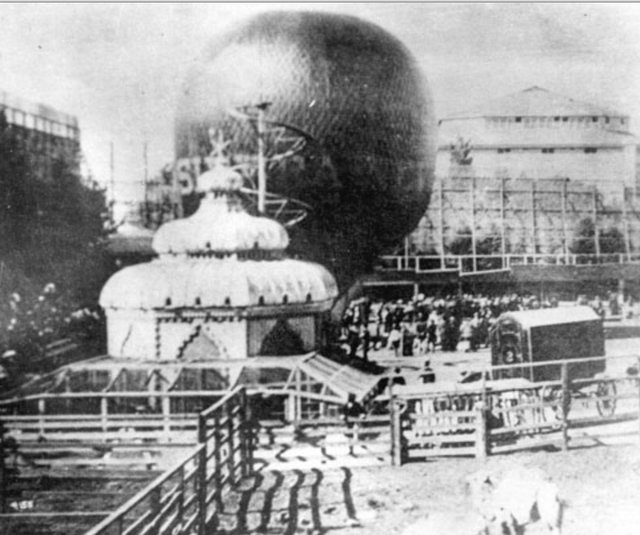
 The Park Emergency Hospital
The Park Emergency Hospital The architect was Newton J. Tharp. The San Francisco ran his obituary on May 13, 1910:
The architect was Newton J. Tharp. The San Francisco ran his obituary on May 13, 1910:

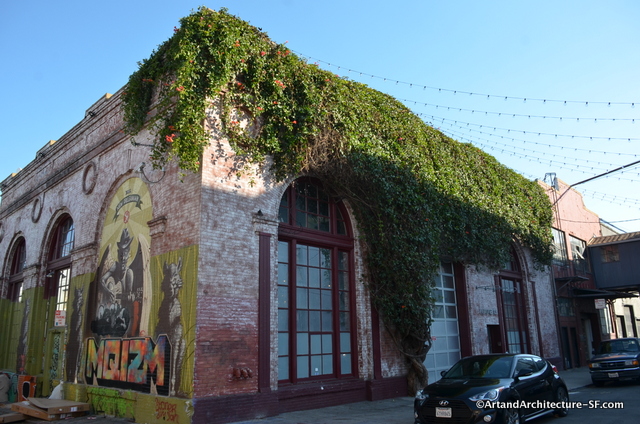
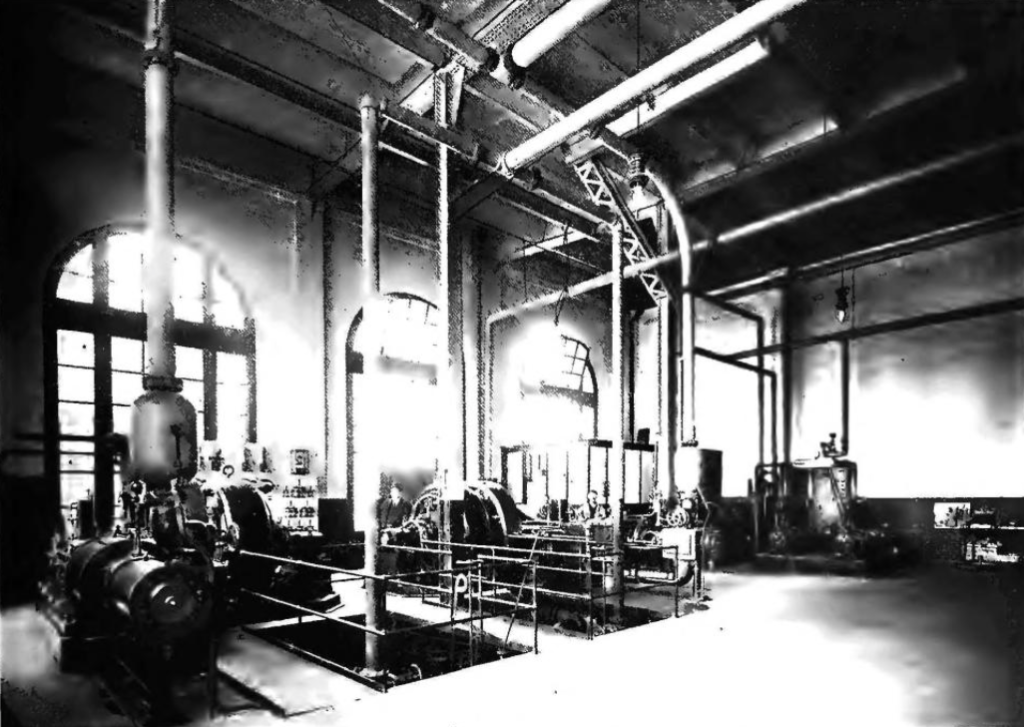
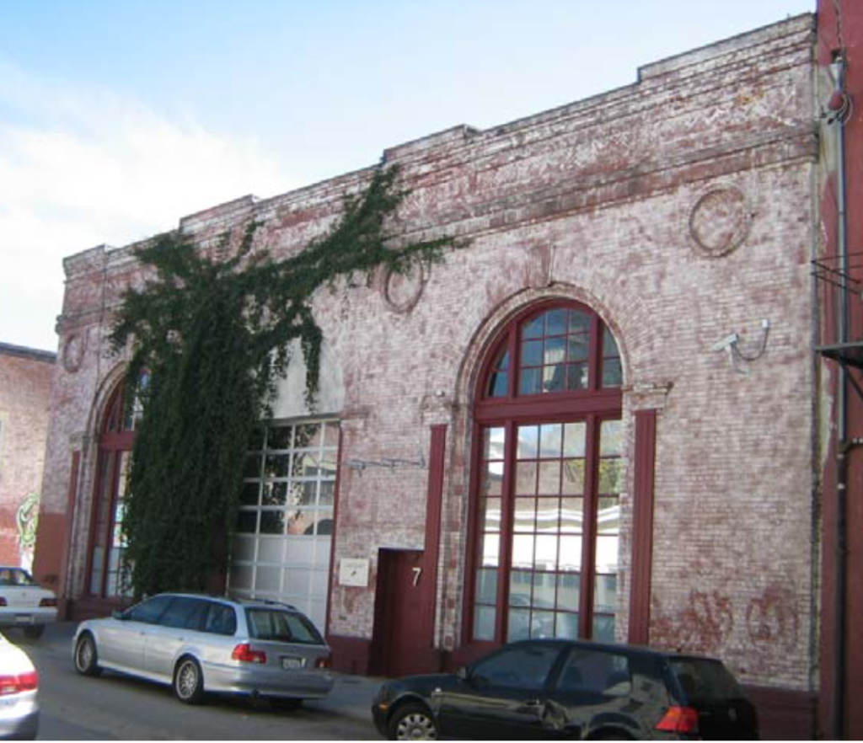
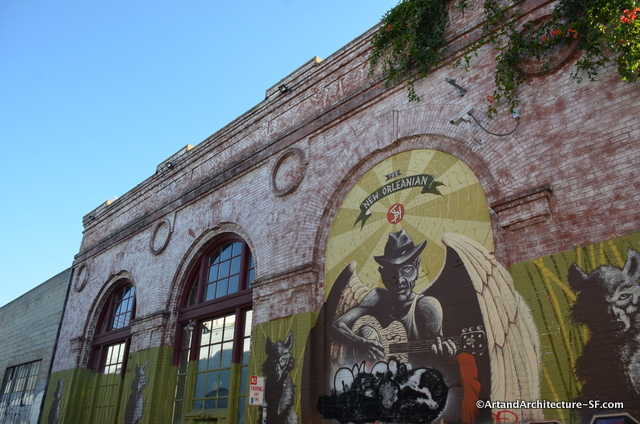
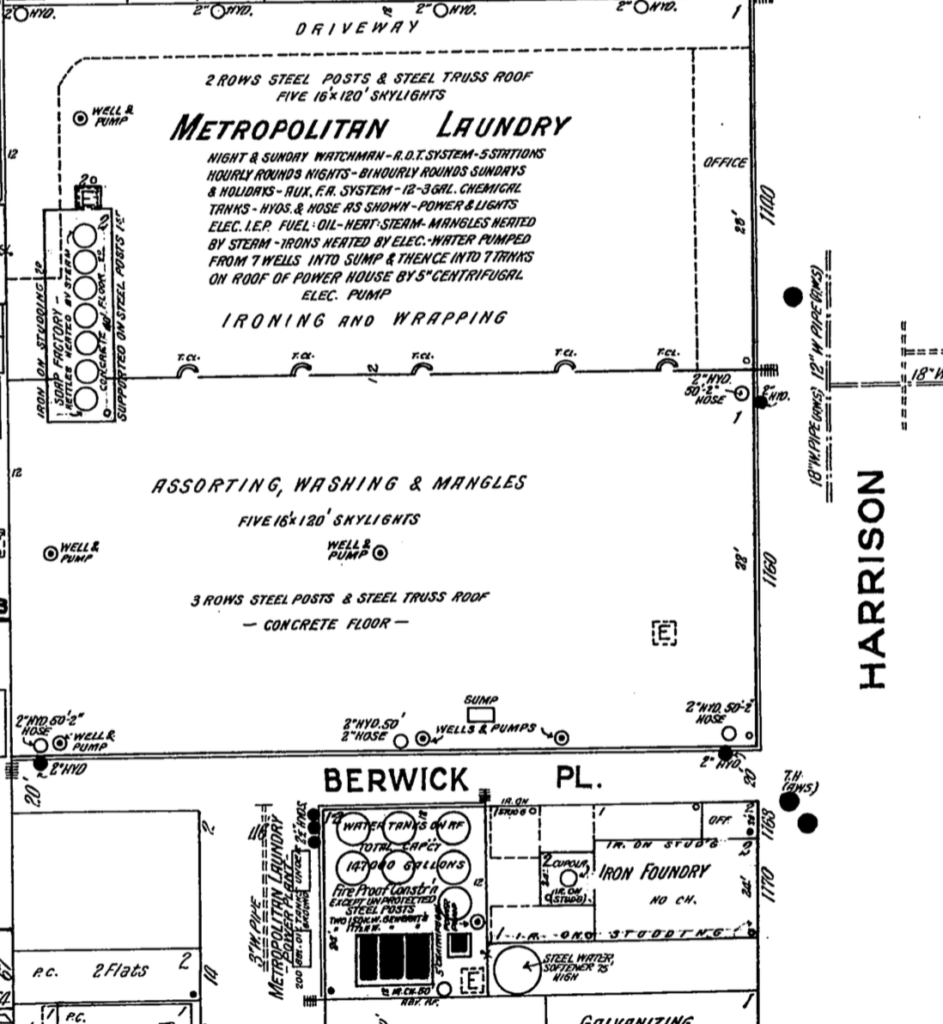
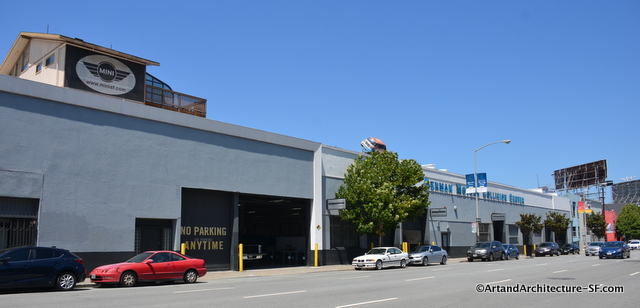
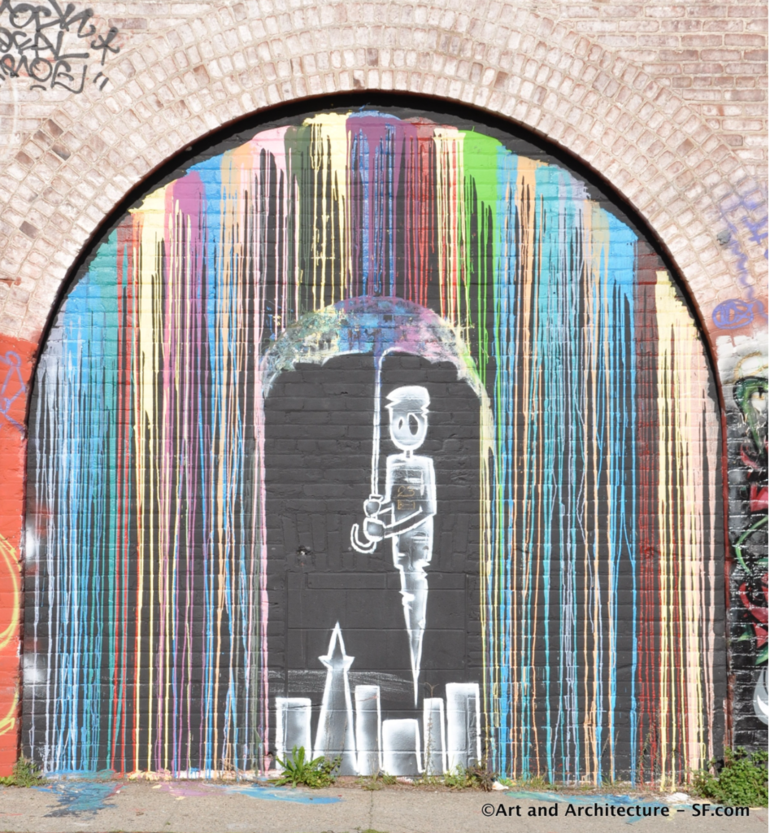
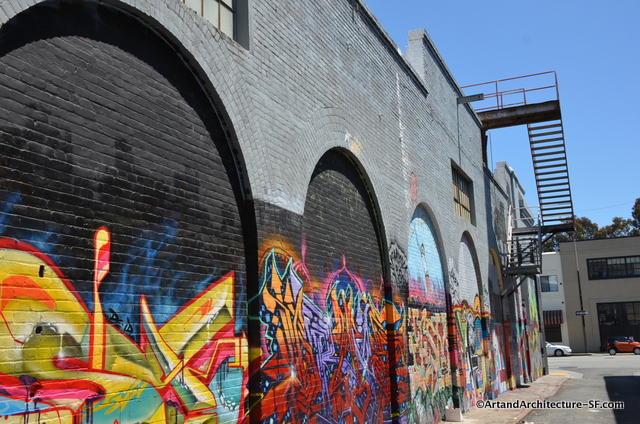
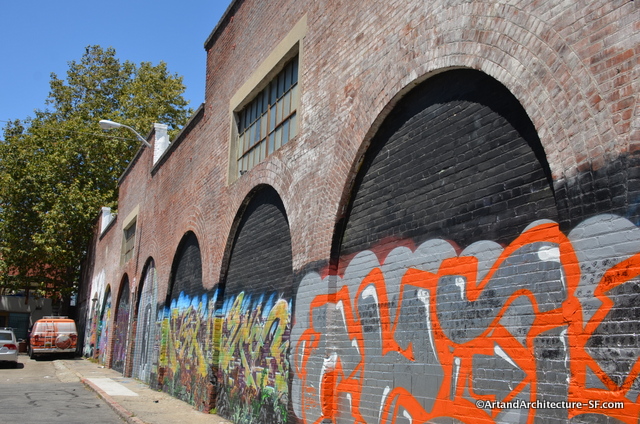
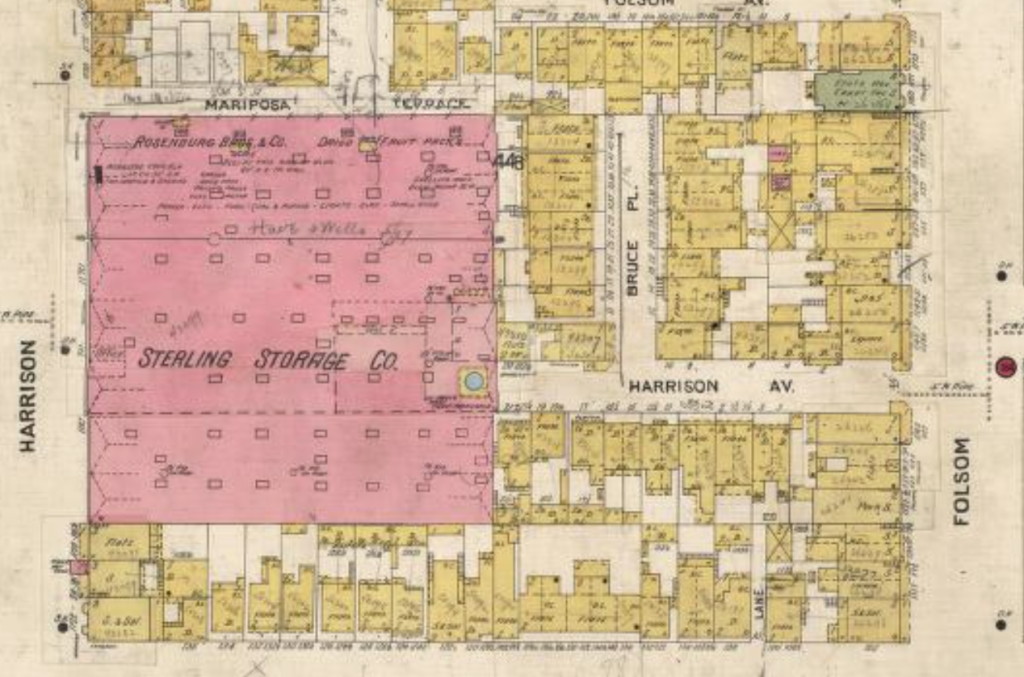
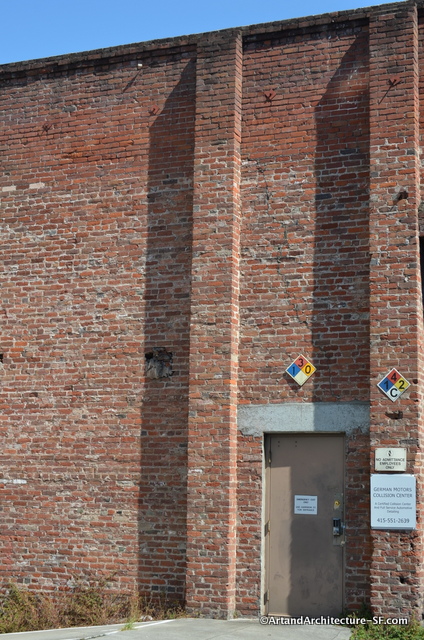
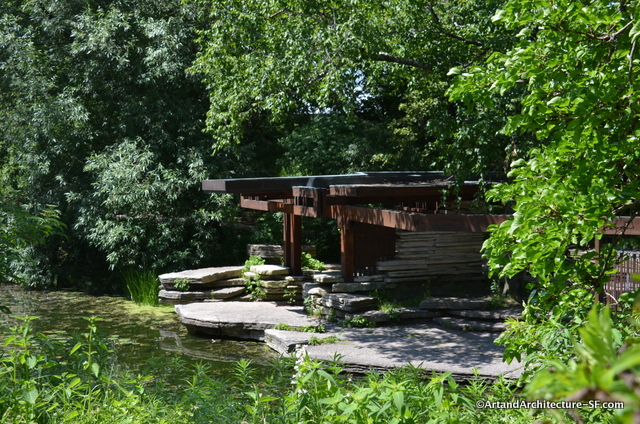
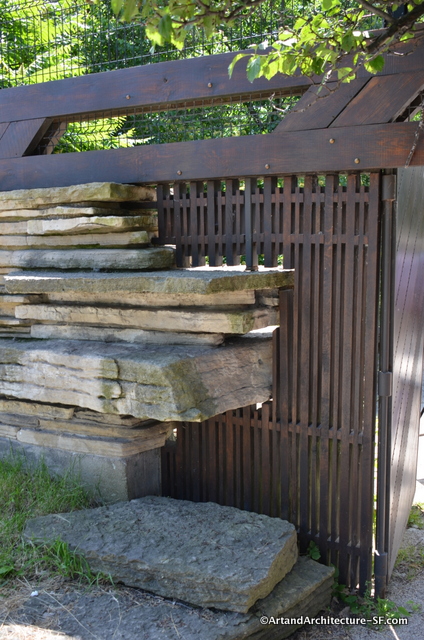
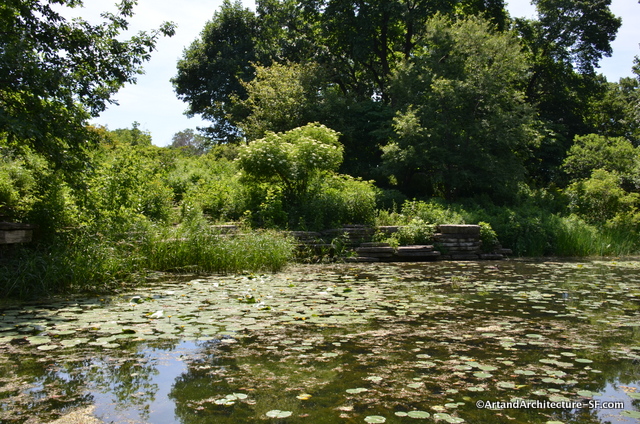 The center of the park is a large body of water, it was called the prairie river by Caldwell. The intent was to emulate the melted glacial waters that had cut through the Niagara limestone. The curved shape gives the illusion of a larger space with views and scenery continuously changing.
The center of the park is a large body of water, it was called the prairie river by Caldwell. The intent was to emulate the melted glacial waters that had cut through the Niagara limestone. The curved shape gives the illusion of a larger space with views and scenery continuously changing.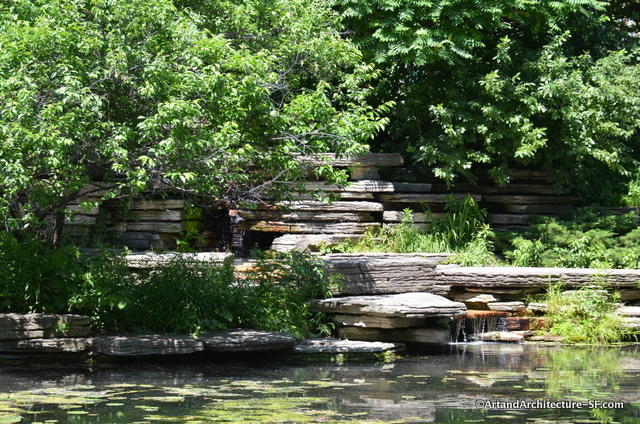
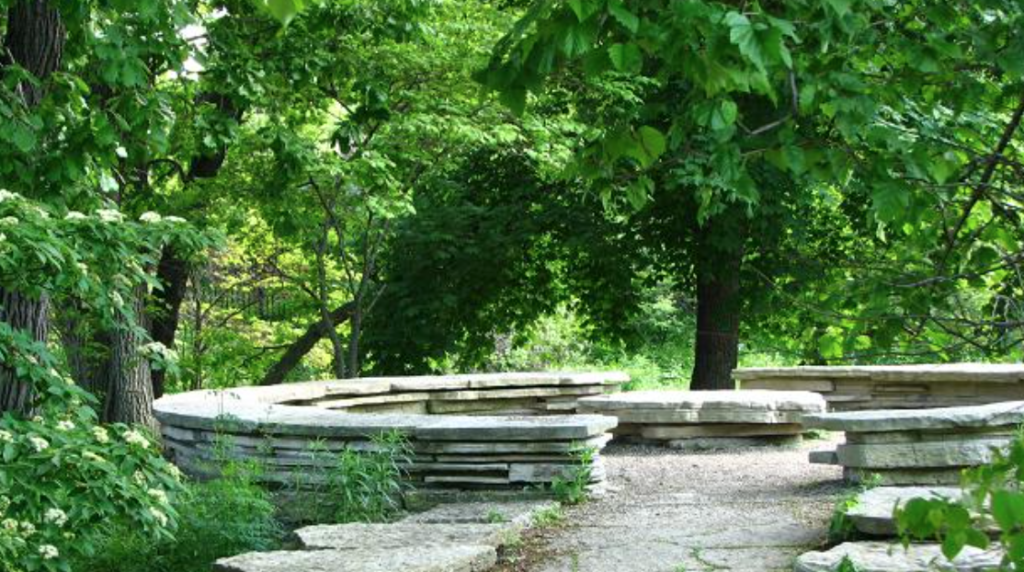
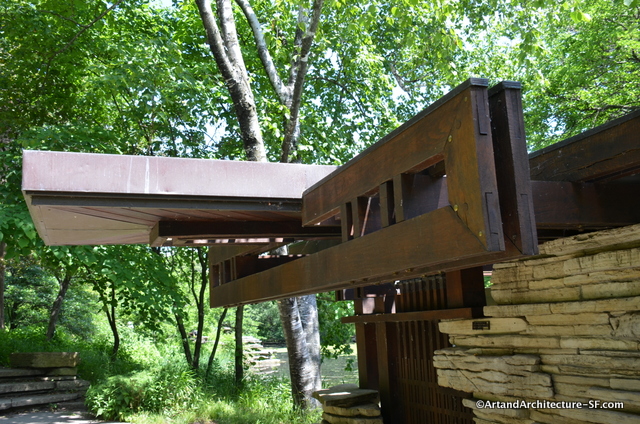
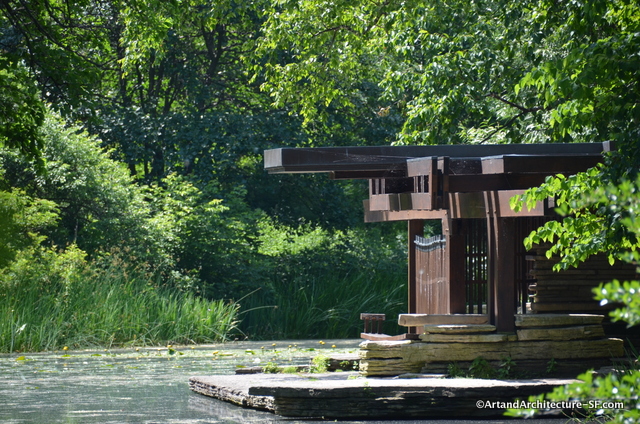 A second story, that comes down through Paul Finfer, a student of Caldwell’s, is of three men that would not only have a impact on Chicago and the world of architecture, but on Caldwell’s career itself.
A second story, that comes down through Paul Finfer, a student of Caldwell’s, is of three men that would not only have a impact on Chicago and the world of architecture, but on Caldwell’s career itself.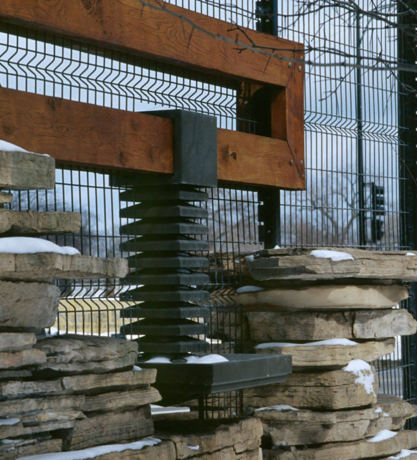
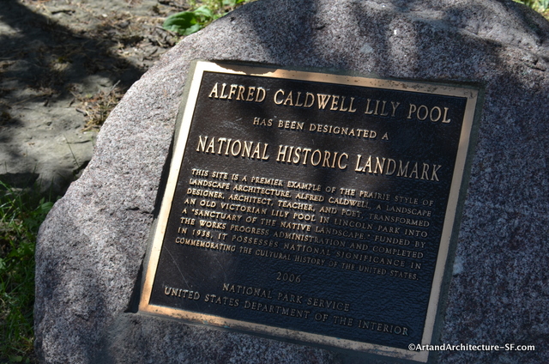
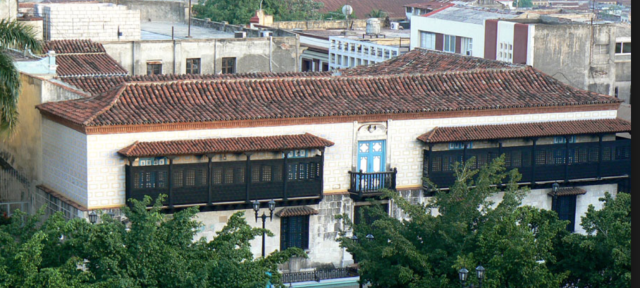
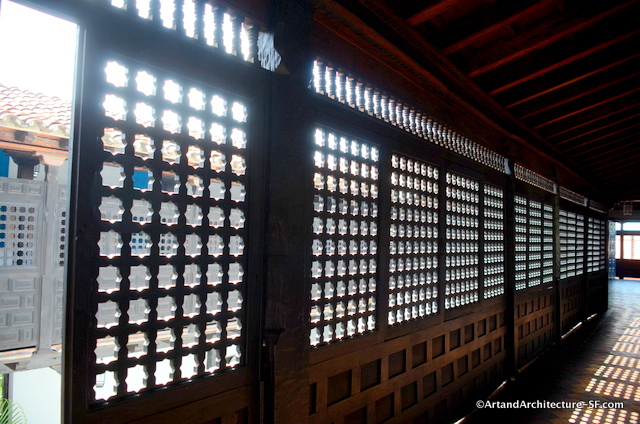
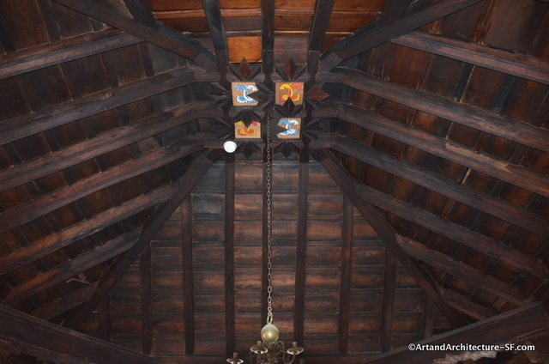

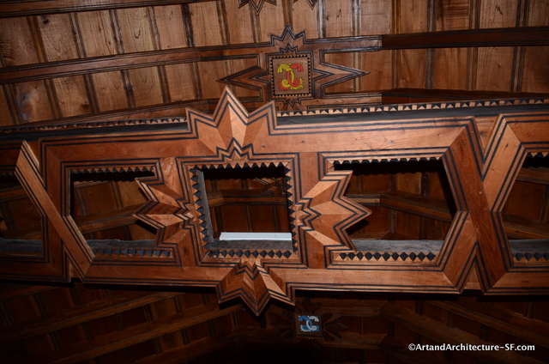
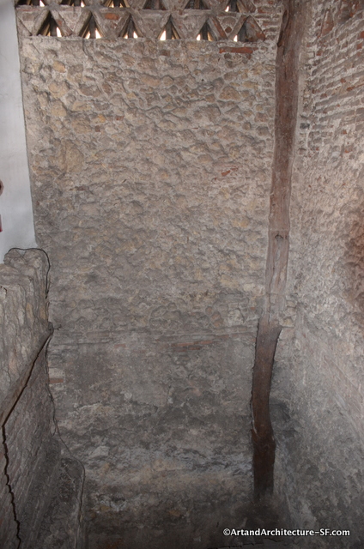
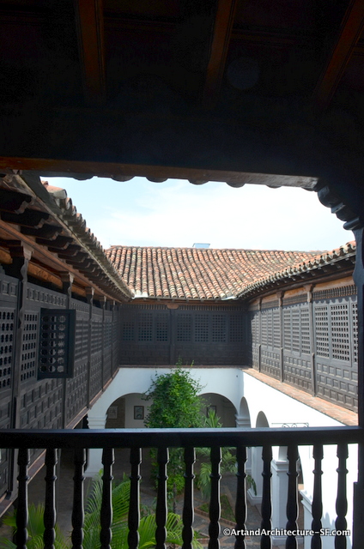
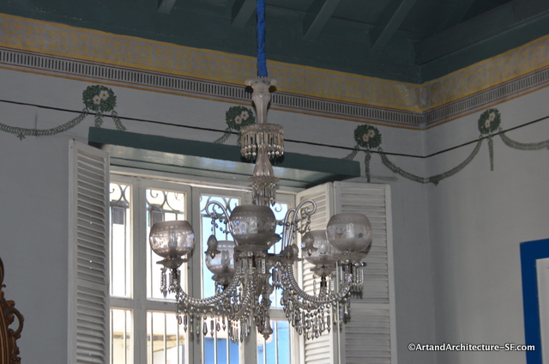
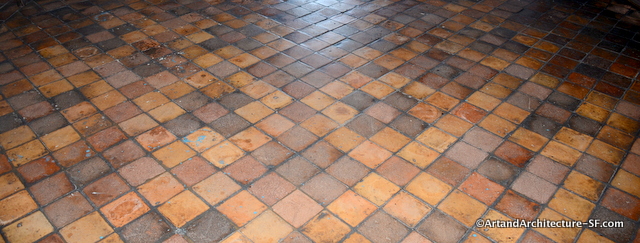
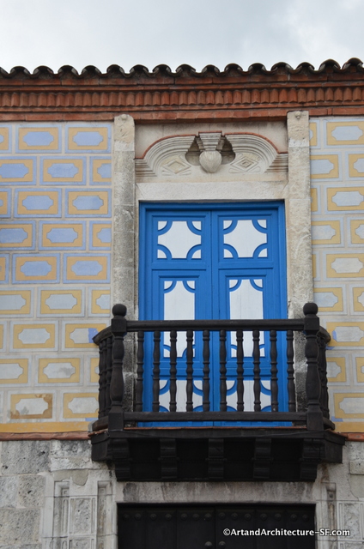
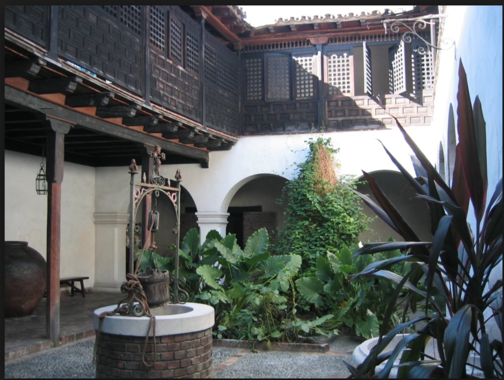
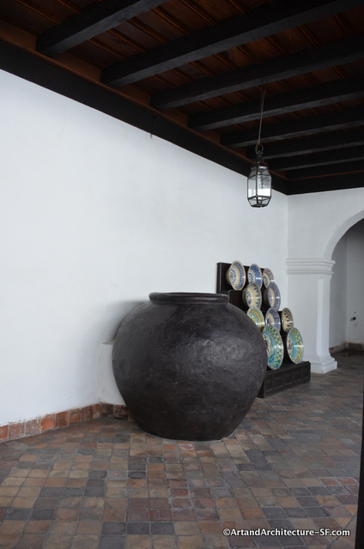
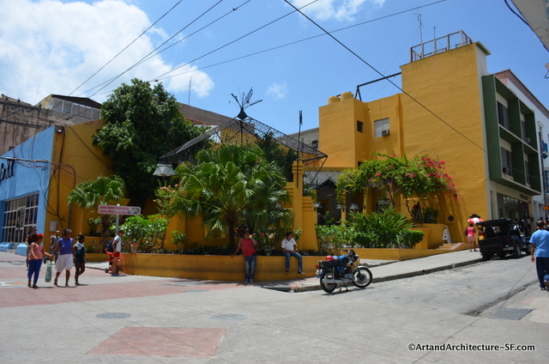
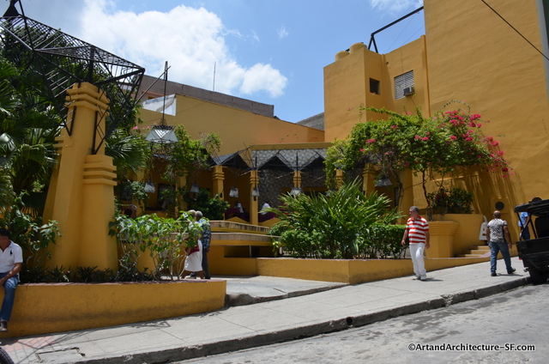
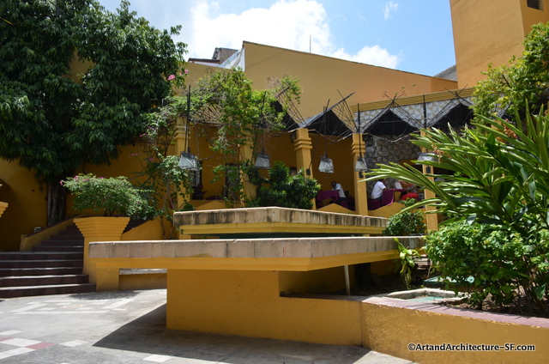
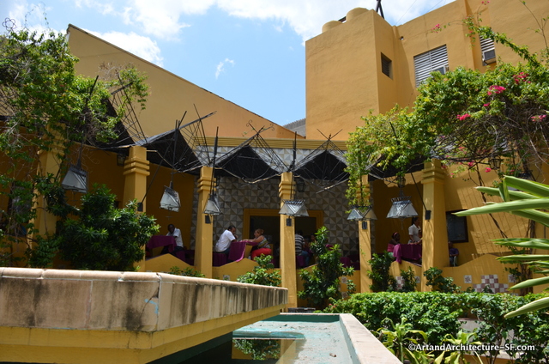
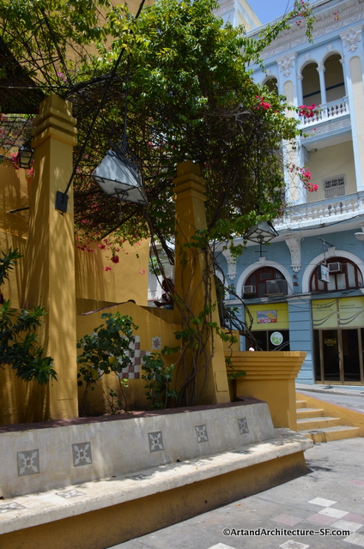
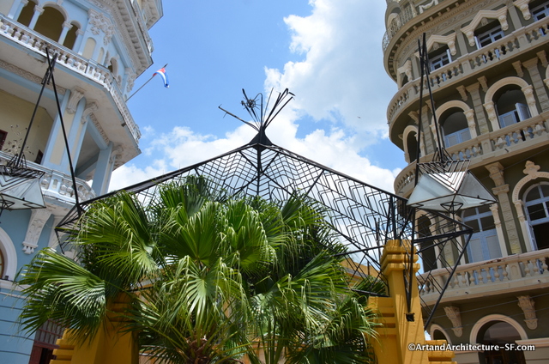
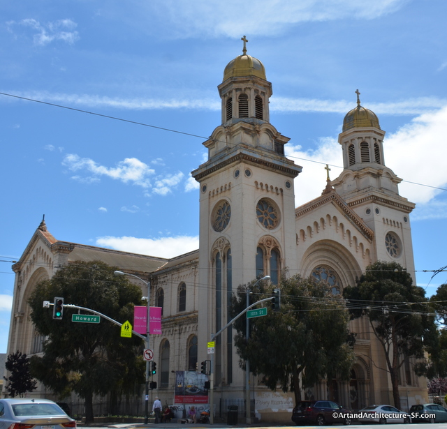 St Joseph’s Church was founded, at 10th and Howard, in 1861, by Archbishop Joseph Alemany. The church, home to over 300 mostly Irish families, was destroyed in the 1906 Earthquake and Fire.
St Joseph’s Church was founded, at 10th and Howard, in 1861, by Archbishop Joseph Alemany. The church, home to over 300 mostly Irish families, was destroyed in the 1906 Earthquake and Fire.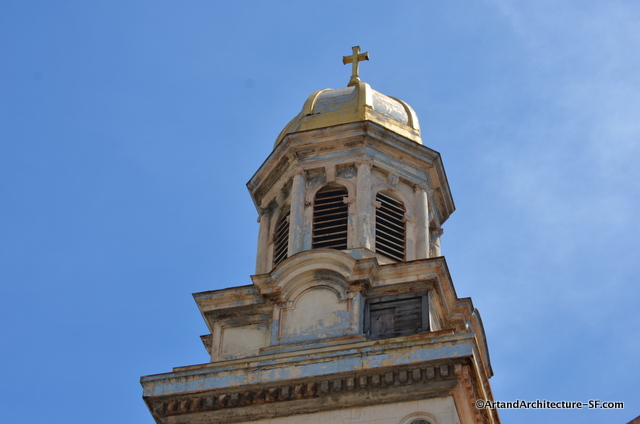
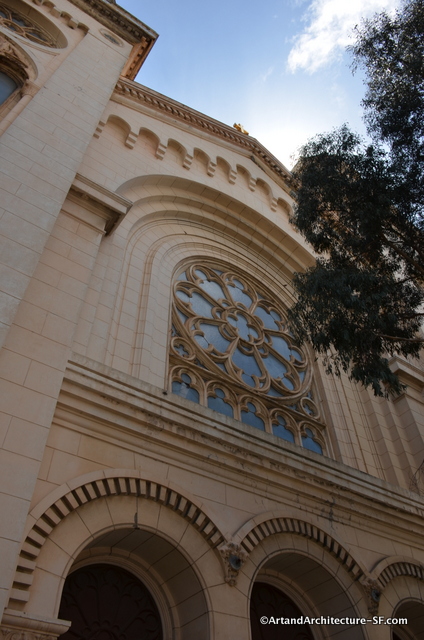 Saint Joseph’s Church is a San Francisco Landmark and on the National Register of Historic Places. The goal is to fully rehabilitate the church structure into offices, for what is estimated to be $15million. The church, closed after the 1989 Loma Prieta Earthquake and has been vacant and neglected since then.
Saint Joseph’s Church is a San Francisco Landmark and on the National Register of Historic Places. The goal is to fully rehabilitate the church structure into offices, for what is estimated to be $15million. The church, closed after the 1989 Loma Prieta Earthquake and has been vacant and neglected since then.
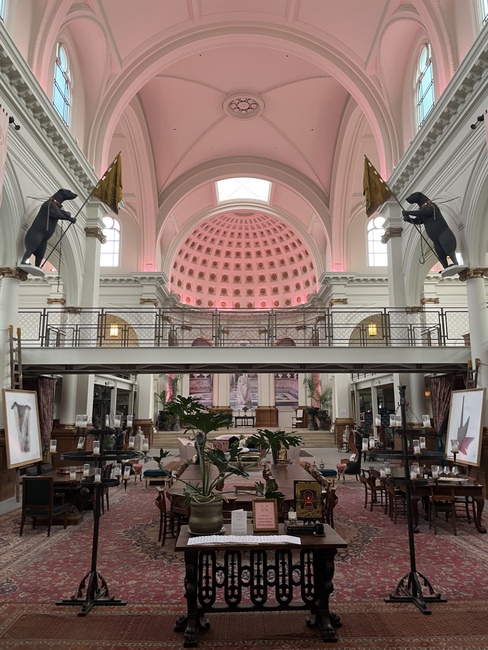 *
*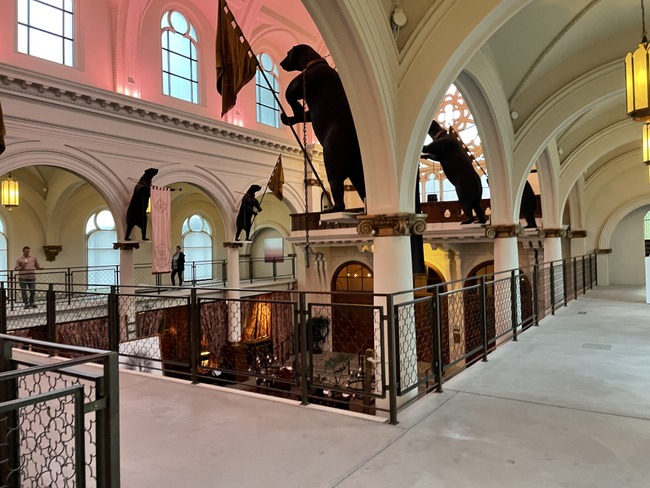 *
*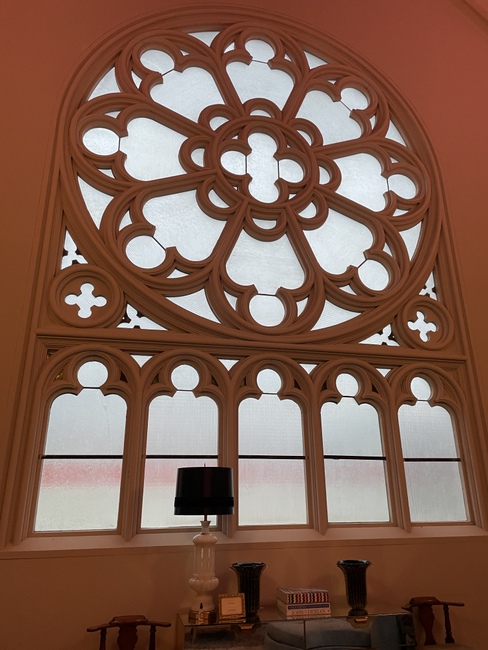 *
*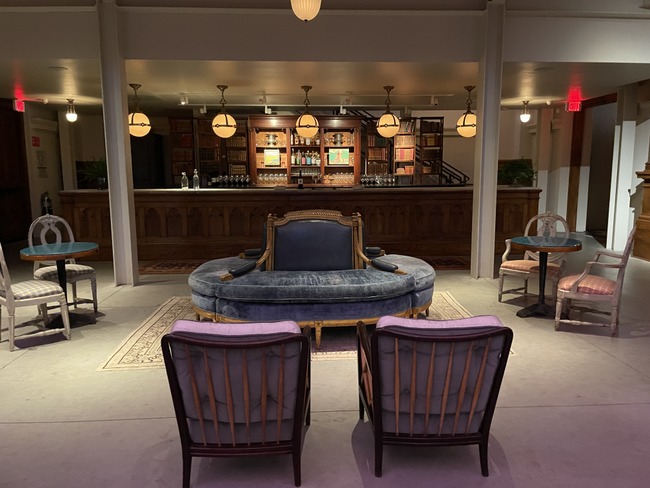 *
*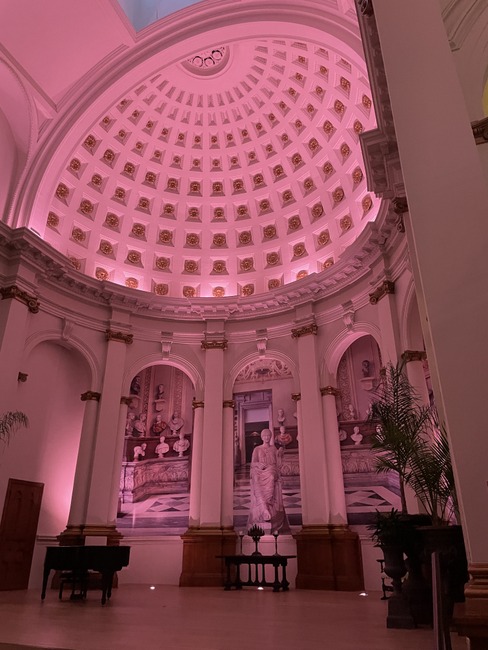 *
*