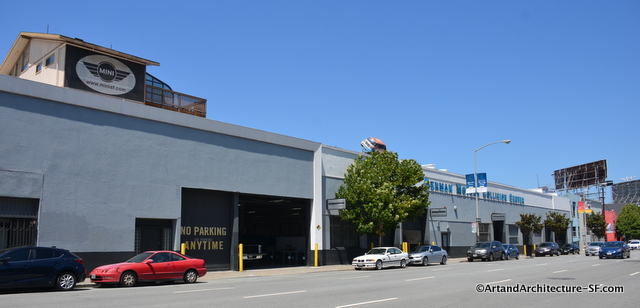
This nondescript industrial building is about to be torn down for a giant condominium project. I thought it time to get it documented before it disappeared.
Part of the SOMA Light Industrial and Residential Historic District, the building has been marked historical due to its age, but that does not prevent it from being torn down, it is simply a designation.
Built in 1907, the building is a 75,625 square-feet, 1-story, brick masonry industrial building in a modified Renaissance Revival style. The rectangular-plan building, clad in smooth stucco on the primary façade and brick on the secondary facade, is capped by a series of 6 multiple-gable roofs.
The building was originally built for the Metropolitan Laundry Company an interesting company with an interesting history. The building wass first listed in the San Francisco City directory in 1907, just one year after the 1906 earthquake and fire.
Today, the most significant thing about it is the wall on Berwick that has been the home to significant tagging and interesting murals, including one that has been recognized around the world and is included in most circulated shots of great graffiti around the world, a man holding an umbrella with a rainbow of rain.
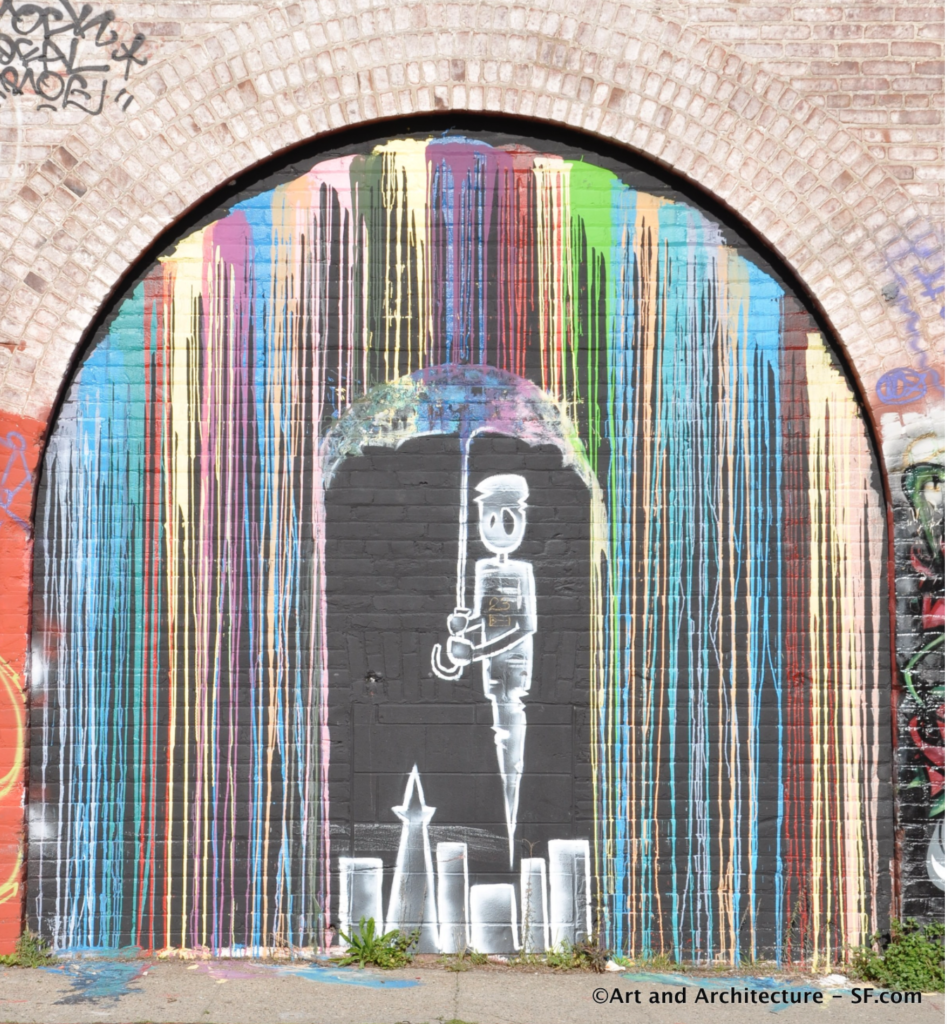
The building was built in 1907 and designed by Frederick H. Meyer.
Frederick Herman Meyer (1876-1961) was born in San Francisco. Although he had no official architectural education he began his career working as a draftsman with Cambell and Pettus. He eventually joined the architectural firm of Samuel Newsom, making partner.
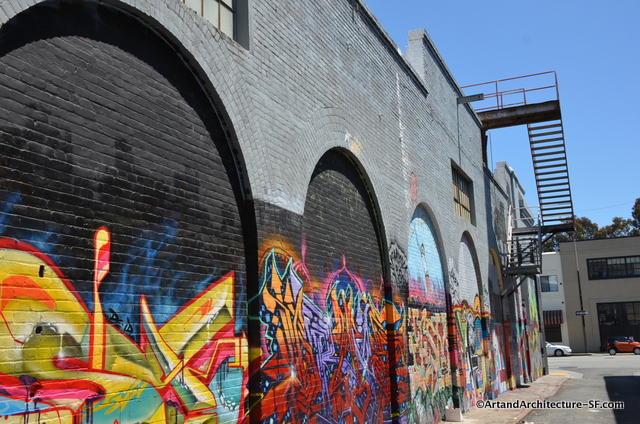
The portion of the building on Berwick closest to Harrison Street.
With Newsom, Meyer designed homes in the Pacific Heights area.
Meyer eventually joined forces with Smith O’Brian in a partnership that lasted 6 years. During this time they designed the Rialto Building , as well as a few residences, again in Pacific Heights.
On his own Meyer designed the Humboldt Bank Building on Market Street, where he eventually moved his offices.
In 1911, after the devastating 1906 earthquake and fire, Meyer was appointed to the team that laid out the plan for the new Civic Center
Over the years Meyer joined with many others in partnerships to design homes, schools and office buildings such as the one at 1140 Harrison.
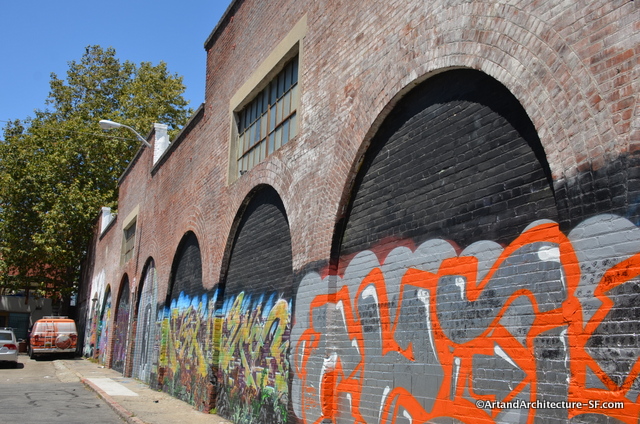
On Berwick Place at Heron. The side of 1140 Harrison Street
This has always been a large single parcel. Before it was the Metropolitan Laundry it was a storage area.
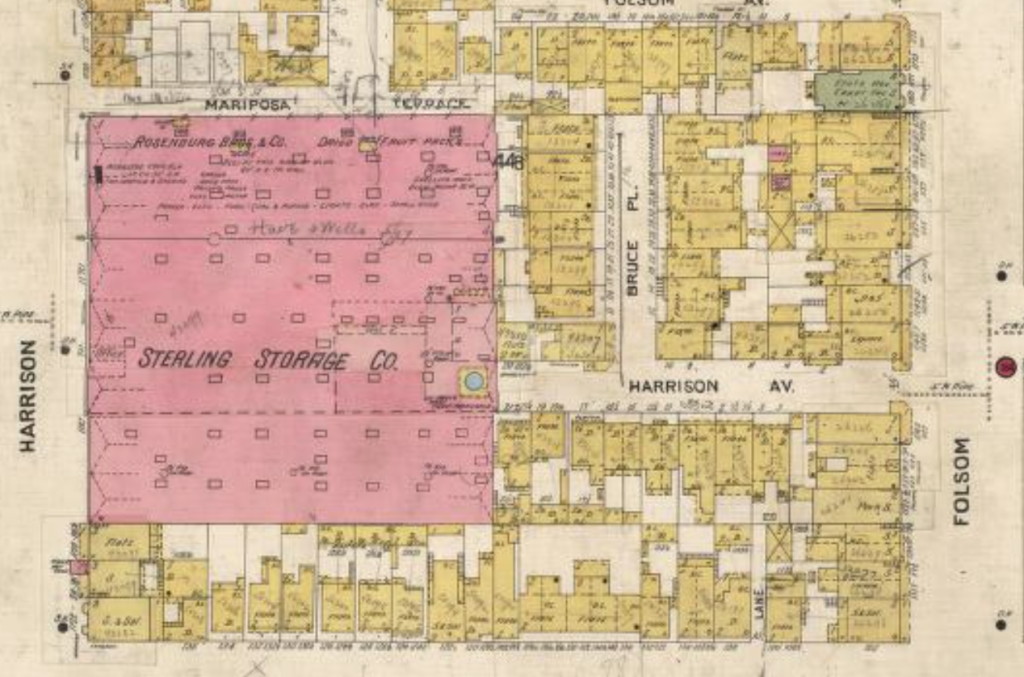
This is from the 1905 Sanborn map, showing the building that sat there pre-fire and earthquake as storage. Mariposa Terrace eventually was renamed Berwick Place. Harrison Av was renamed Hallam, and Bruce Pl. was renamed Brush.
The building that stood before the ’06 quake and fire was most likely brick as well. Often brick from previous projects was scavenged for the newer construction, this can be seen with the use of the black bricks and the lack of a unifying pattern in the brick laying.
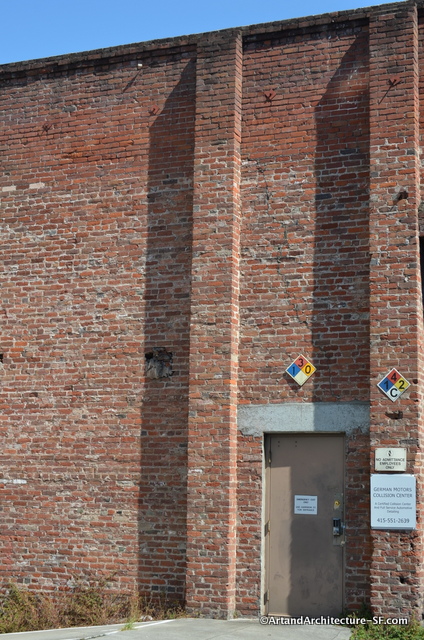
This is the wall on the backside of the building. Notice the lack of a regular pattern and the black bricks throughout.