When the 1906 earthquake struck, construction of the Humboldt Bank Building was already underway. Fortunately only the foundation had been laid, leaving the architect the leeway to make necessary changes. The architect, Frederick H. Meyer, used this opportunity to incorporate every known fire and safety feature of the time into the new structure.
The Humboldt Bank Building is a classic Beaux Arts building. One of the many Beaux Arts principals Meyer incorporated into the design was a hierarchy of space. In this case, a grand entrance lobby is topped by 19 floors of functional office space.
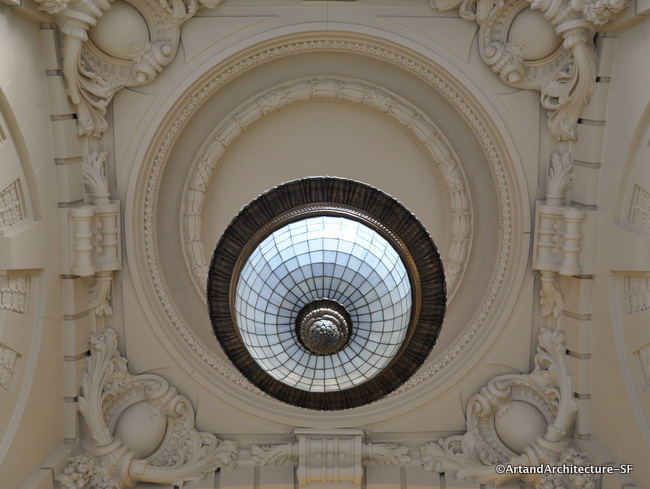 The entryway to the tower features a highly ornamented arch. Arched windows tied together with banded pilasters punctuate the tower-another classic Beaux Arts feature. All of this is complemented with richly detailed ornamentation.
The entryway to the tower features a highly ornamented arch. Arched windows tied together with banded pilasters punctuate the tower-another classic Beaux Arts feature. All of this is complemented with richly detailed ornamentation.
Meyer chose to crown the building with a highly stylized dome. This dome was originally intended to mimic the Call Building, which survived the 1906 fire, but was subsequently altered so much in 1938 that it stands today, a former shell of itself.
In his second (post-earthquake) attempt, Meyer kept his original design for the façade, but changed the structural design significantly.
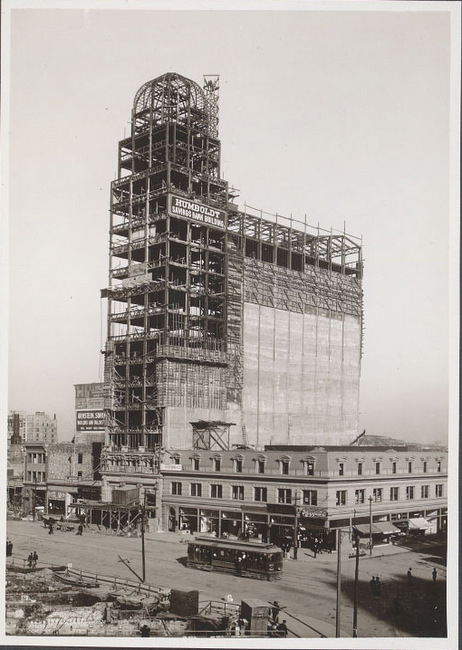
*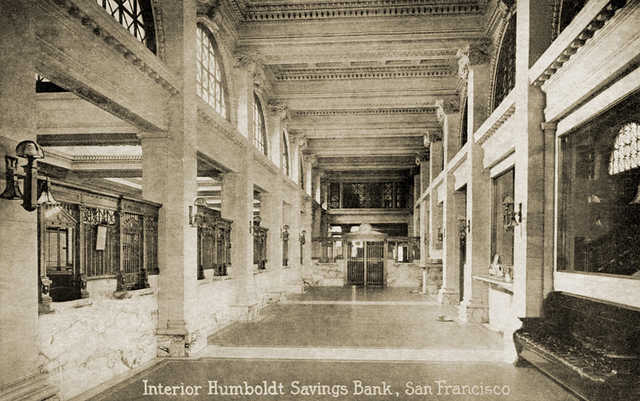
The exterior shell of the building was redesigned to be all concrete. Originally the entire building was to be clad in Colusa stone-from Colusa County, CA-however, Meyer knew that Colusa stone spalls (chips) when exposed to heat, so he limited the Colusa stone to the first three floors and clad the remaining floors in a terra cotta veneer.
The original plans called for the floors to be made of hollow tile; this was changed to reinforced concrete. Throughout the building, metal trim was used in place of high quality oak, at almost double the price.
The exterior windows are wire glass. Wire glass-thick glass with embedded chicken wire-is meant to prevent glass from shattering in the case of fire.
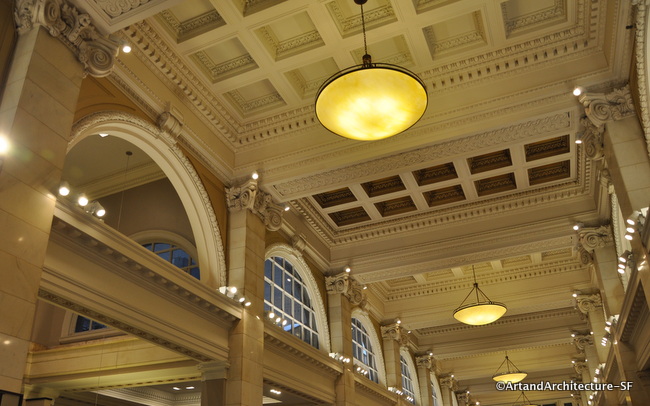 Many buildings built prior to the fire had water towers placed on their roofs. However, Meyer noticed that these often shook loose during the earthquake, rendering them useless in case of fire. As a result, the Humboldt Bank Building has standpipes and hoses on all floors. These are served by via pneumatic (not electric) pumps from a water tank in the basement.
Many buildings built prior to the fire had water towers placed on their roofs. However, Meyer noticed that these often shook loose during the earthquake, rendering them useless in case of fire. As a result, the Humboldt Bank Building has standpipes and hoses on all floors. These are served by via pneumatic (not electric) pumps from a water tank in the basement.
Meyer saved his most advanced work for the elevators. Elevators often work as an air column during fires, and can feed a fire very rapidly. Meyer worked to separate the elevator shafts from the rest of the building. First, he completely lined the shafts in concrete. Then he placed “automatic doors” on the top and bottom of the shafts. If fire were to occur, the doors would close, isolating the elevator shafts from the rest of the building.
While the 1906 earthquake and fire were tragic, the lessons learned from the catastrophe spurred design innovation. This is what allows us to continue to enjoy such great buildings as the Humboldt Bank Building.
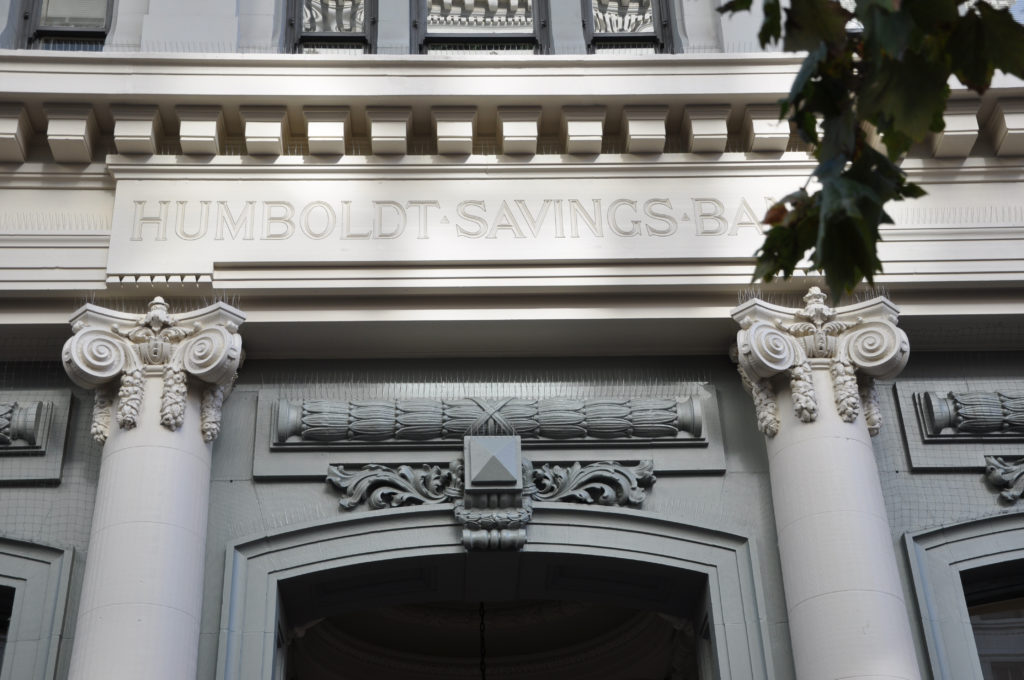
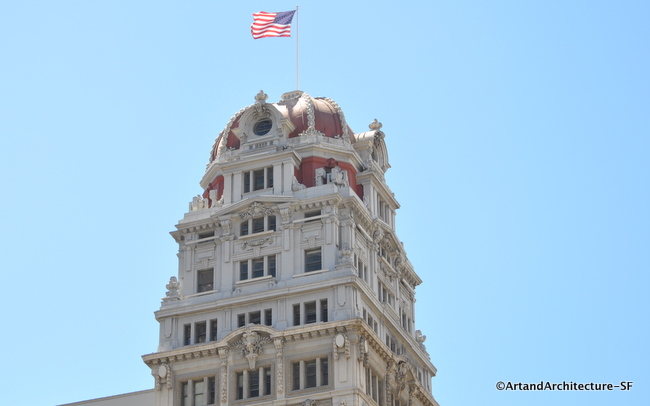
The Humboldt Building and the Call Building are not the same, although they did have similar appearances before the Call Building was completely stripped of ornament.
I have passed by this building many time, but never knew its history or seen its interior. I always thought it has the best exterior dome top.
Here’s a before and after comparison of the Call Building: http://wp.me/aaORo-2FV
Great post. We learn so much on your site!
What a gorgeous building! Great post.