400 Montgomery Street
Financial District
The Hayward/Kohl Building was designed by Percy & Polk (George Percy and Willis Polk both of whom have been written about on this site many times before) for Alvinza Hayward.
Hayward made his fortune from the Eureka Gold Mine in California and the Comstock Silver Mine in Nevada as well as investments in timber, coal, railroads, real estate, and banking. He was a director of the Bank of California and one of the original investors in the San Francisco City Gas Company which become the Pacific Gas and Electric Company. Hayward was in his late seventies when he commissioned the partners Percy and Polk to create a first-class office building that would be a testament to his wealth and position in the community. The building was completed in 1901. The footprint of the building is shaped like the letter H, perhaps a giant monogram for Hayward.
Purchased in 1904 by C. Frederick Kohl the building was one of the first steel-frame “fireproof” buildings in San Francisco. It survived the 1906 Earthquake and Fire with damage to only the first floors which were reconstructed under Polk’s supervision. (see the end of this posting)
The lower stories have been redesigned several times, but the upper stories with their brick curtain walls clad in Colusa limestone remain unchanged.
*
As noted in Splendid Survivors: San Francisco’s Downtown Architectural heritage (Michael R. Corbett, 1979):
It was an early and excellent example…of the more formal designs that later came to characterize the city, relying on a relatively restrained and “correct” use of Renaissance/Baroque ornamentation and the two or three part compositional formula….Ornamentation in this three part composition is concentrated in the upper tier with its mannerist giant order and carved garlands and animal heads.”
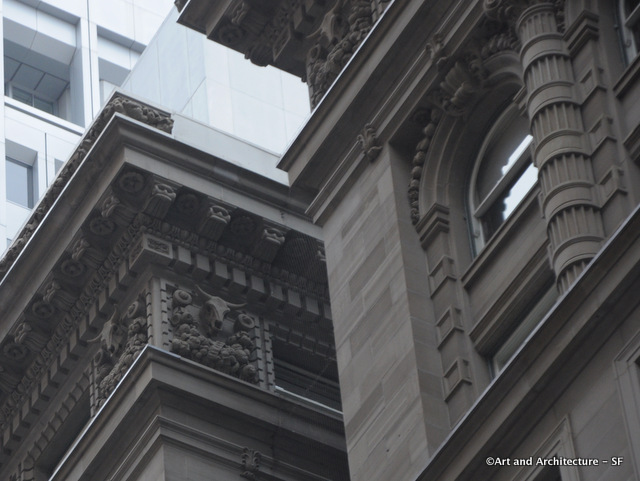 C. Frederick Kohl was a man of leisure who lived on an estate down the peninsula inherited from his father, who made his fortune in the Alaska fisheries. In 1909 a French maid employed by Kohl’s wife got into a dispute with a chauffeur. After Kohl had her arrested she sued him for false arrest. When found not guilty two years later he was shot, by the maid, in the chest while leaving the courthouse . He survived and Adele Verge was required to spend time in a mental institution in her native France. She spent years bombarding Kohl with threatening notes. In 1921 at the Del Monte Lodge in Carmel he committed suicide.
C. Frederick Kohl was a man of leisure who lived on an estate down the peninsula inherited from his father, who made his fortune in the Alaska fisheries. In 1909 a French maid employed by Kohl’s wife got into a dispute with a chauffeur. After Kohl had her arrested she sued him for false arrest. When found not guilty two years later he was shot, by the maid, in the chest while leaving the courthouse . He survived and Adele Verge was required to spend time in a mental institution in her native France. She spent years bombarding Kohl with threatening notes. In 1921 at the Del Monte Lodge in Carmel he committed suicide.
Separated from his wife, Kohl left most of his $4 million estate to his mistress Marion L. Lord, ex-wife of the heir to the Lord and Taylor retail chain Alfred P. Lord.
News clippings after the 1906 Fire and Earthquake regarding the Hayward Building:
Very little fire entered the basement, and the power plant is practically uninjured. The marble finish of the entrance hall is in good condition, the ornamental plaster being but slightly damaged. The second and third stores are fire swept, but a few offices in the northeast corner of the building escaped. In the fourth and fifth stories, the fire did the most damage in the offices around the southwest corner of the building. In the sixth and seventh stories the fire entered the building through windows in the northeast corner, consuming all the combustible contents in a few offices and discoloring the rest of the story by smoke. The upper stories are but slightly damaged by fire and smoke, but are disfigured by a great number of plaster cracks caused by the earthquake (Himmelwright 1906: 168-172).
The building’s unique survival of the disaster was generally ascribed to its construction. One engineer noted that “The advantages of the metal-covered trim and the incombustible floor finish were clearly demonstrated in this building.”(Himmelwright 1906: 172) Another observed that the “metal-covered doors in this building…prevented to some extent the spread of the fire within the building itself, so that where one room burned out, the fire coming through a front window, an adjacent room was not burned because of the resistance offered by the door.”(Department of the Interior, United States Geological Survey, The San Francisco Earthquake and Fire of April 18, 1906, and their Effects on Structures and Structural materials, Bulletin no. 324, Series R., Structural Materials 1, Washington: Government Printing Office, 1907, repr: San Francisco Historical Publishing Co., n.p.)
Another reason for the building’s survival was its relative isolation. A local architect, visiting the scene, noted that the “Merchants Exchange building really acted as a screen across the street to the Hayward building, and the one-story Merchants Trust building also served to protect the building, by the fifty-foot open space on the east; California Street on the south and Montgomery Street on the west also protected the building.”(The Architect and Engineer of California, Vol. V No 1 (May, 1906), n.p.)
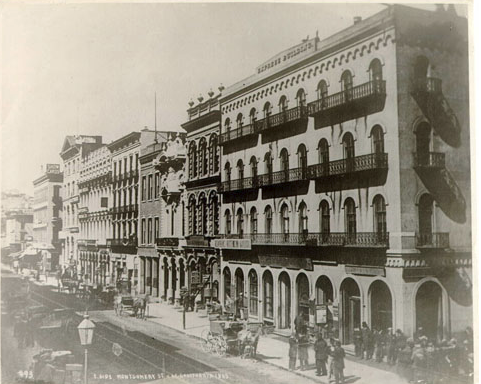 In 1854 this corner was the site of Sam Brannan’s Express Building, a four-story edifice with a stone facade and New Orleans-style iron balconies around the windows on the upper floors. (source: Rand Richards – Historic Walks in San Francisco) (Photo Courtesy of SF Public Library)
In 1854 this corner was the site of Sam Brannan’s Express Building, a four-story edifice with a stone facade and New Orleans-style iron balconies around the windows on the upper floors. (source: Rand Richards – Historic Walks in San Francisco) (Photo Courtesy of SF Public Library)
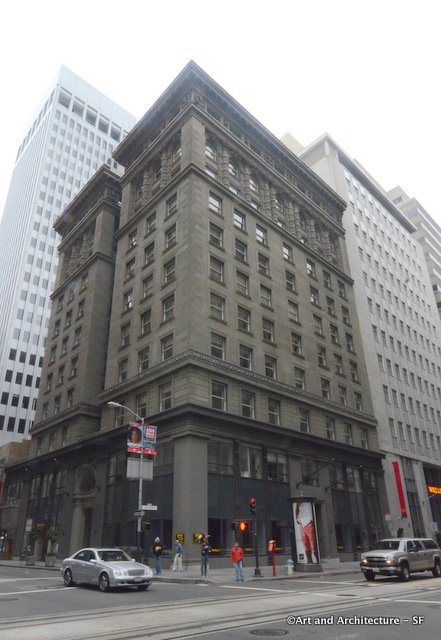
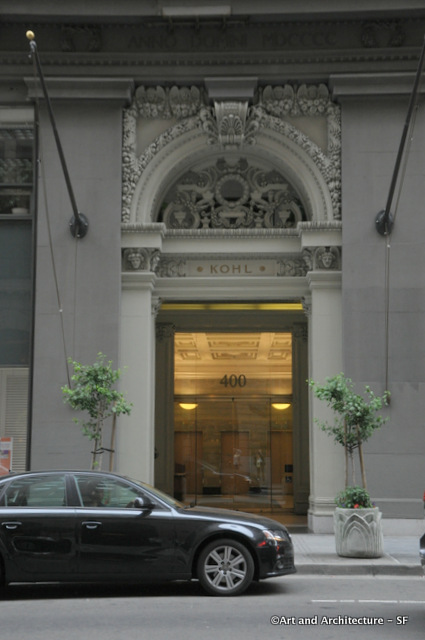
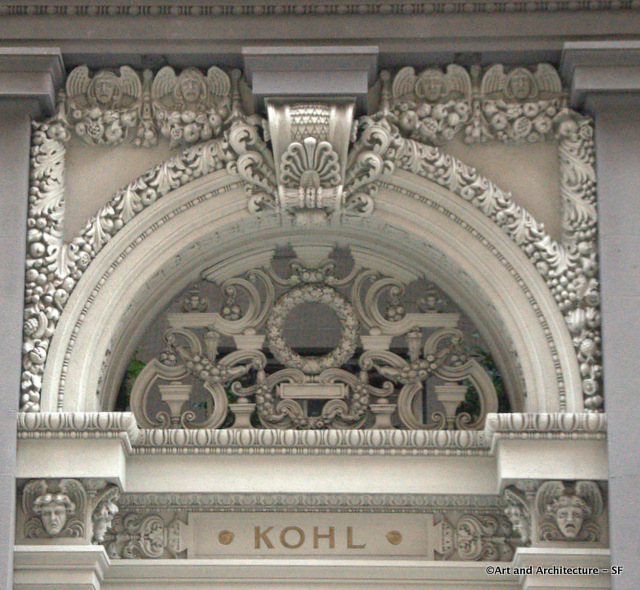
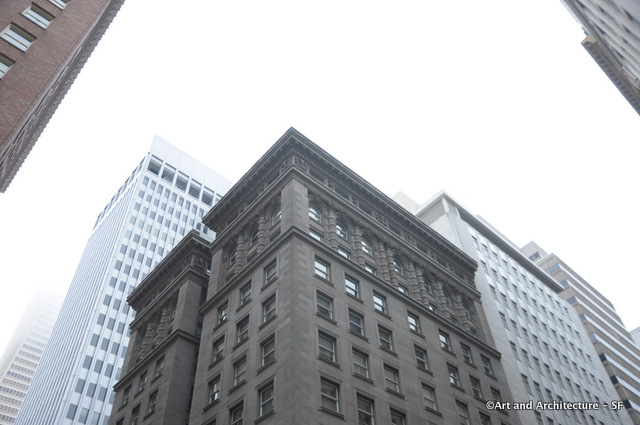
I love the carving on the building and the doorway! Quite a story.
Neat story and I really like the stonework around the doorways.
Another interesting story and amazing building! What gorgeous ornamentation — you captured it so beautifully!