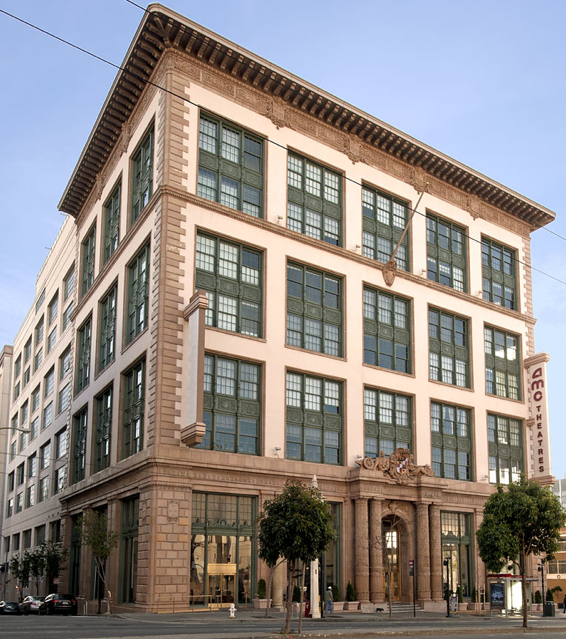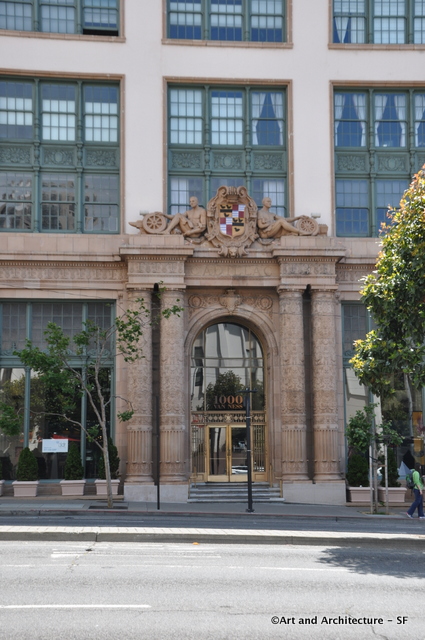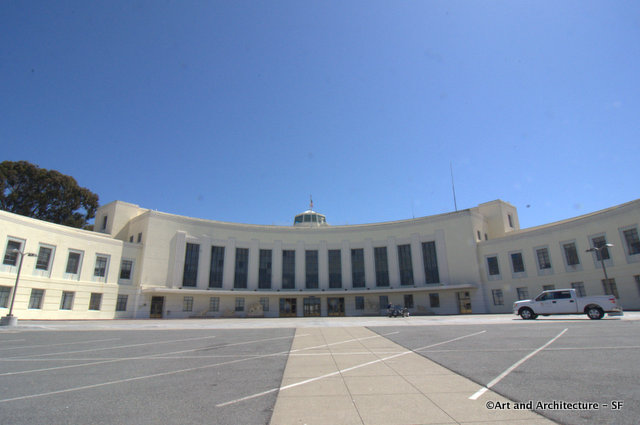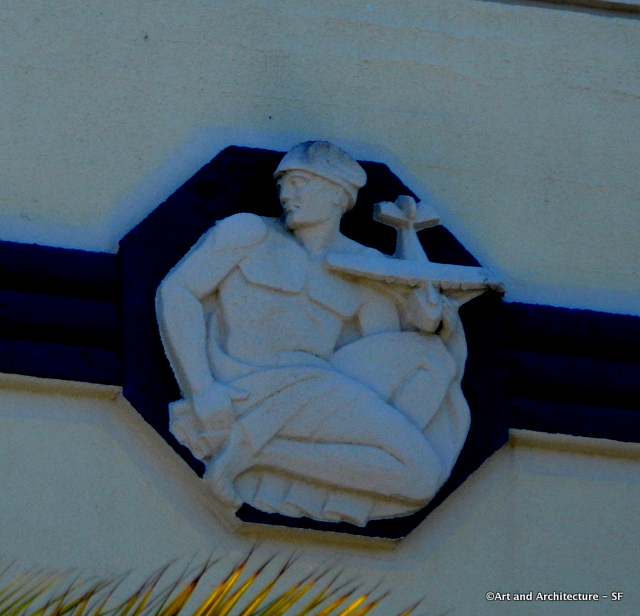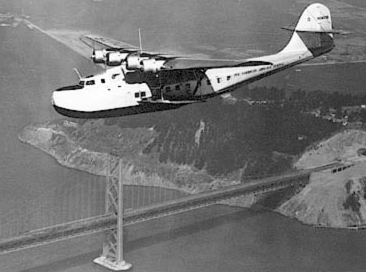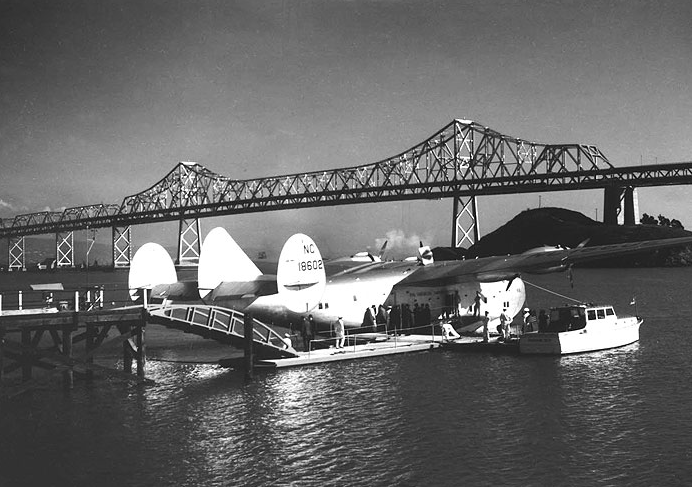1000 Van Ness Avenue
Tenderloin
This magnificent building was built in 1921. Designed by Weeks and Day it is the largest and one of San Francisco’s most architecturally significant auto showrooms.
As the private automobile became a standard commodity of middle-class American life, hundreds of manufacturers rose to meet the demand. Within this increasingly competitive field, manufacturers quickly learned the value of the showroom in marketing their products to consumers. They understood that the architecture of the showroom was at least as important as its primary functional role: as a place to display, store and repair automobiles. In an era in which smaller automobile manufacturers were being weeded out, larger manufacturers aimed to reinforce customer confidence by designing automobile dealerships that, like banks, conveyed a sense of stability and permanency.
In San Francisco Don Lee was the first to commission such an elaborate showroom for his prominent corner lot on Van Ness Avenue. The completion of the Don Lee Building in 1921 led to increasing rivalries between local dealers, as each tried to outdo each other by commissioning prominent architectural firms to design increasingly elaborate showrooms.
Although the Don Lee Building is a utilitarian concrete loft structure, the architecture of the building embodied popular historicist imagery derived from a multitude of sources including Renaissance Italy and idealized Spanish Colonial architecture.
The main elevation on Van Ness Avenue is divided into three horizontal bands, conforming to the classic Renaissance composition of a base, shaft and capital.
The base is clad entirely in rusticated terra cotta blocks with chamfered joints designed to replicate dressed stone. The recessed entry contains brass double doors that once provided access to the auto showroom. Flanking the entrance are pairs of terra cotta Tuscan Order columns supporting a broken entablature.
The shaft, faced with light-colored stucco and bracketed by terra cotta quoins, is demarcated from the base by a terra cotta entablature and from the cornice by a prominent terra cotta frieze. The shaft is articulated by a grid of fifteen double-height window openings fitted with wood, double-hung sash, decorative metal spandrel panels and twisted metal colonnettes.
The façade terminates in a prominent fiberglass cornice which projects seven feet from the building’s face and duplicates the original sheet metal cornice removed in 1955.
The above is from the National Register of Historic Places in San Francisco. This building is National Register #01001179.
Weeks & Day (1916-1953)
Charles Peter Weeks (1870–1928)
William Peyton Day (1886–1966)Charles Peter Weeks was born in Copley, Ohio on September 1, 1870, the son of Peter Weeks and Catharine Francisco. He was educated at the University of Akron and obtained some preliminary experience working in the Akron office of architect Charles Snyder.
From 1892-95 he attended the École des Beaux-Arts in Paris, having been accepted into the atelier of Victor Laloux. Returning from Paris, he worked in Cleveland for a while and then moved to New York, initially working as an interior decorator, until in 1899 he joined John Galen Howard at the firm of Howard & Cauldwell.
In 1901 Howard moved to Berkeley, to become supervising architect for the University of California, and he invited Weeks to join him as head designer. That association did not continue for long. In 1903 Weeks joined established San Francisco architect Albert Sutton (1867-1923) as junior partner in the firm of Sutton & Weeks.
Weeks wrote a plaintive article for the June 1906 Architect and Engineer magazine titled ‘Who is to blame for San Francisco’s plight?’, referring to the devastating earthquake and fire damage. The article hit owners first for a lack of concern for quality, the City for performing inadequate inspections, architects for acquiescing on cheapness, and contractors for not giving value for money. In April 1907 he wrote another article on the renaissance of apartment houses in the City, which featured several Sutton & Weeks designs. Sutton moved to Hood River, Oregon in 1910, leaving Weeks to practice on his own.
In 1916 Weeks took on engineer William Peyton Day as a partner and together they designed this magnificent Don Lee Building, the Huntington Hotel, the Mark Hopkins Hotel, the Brocklebank apartments at 1000 Mason and the Sir Francis Drake Hotel on Powell at Sutter. Weeks & Day were responsible for designing the main mausoleum at Mountain View Cemetery, where Weeks is buried.
After the Brocklebank was completed in 1926, Weeks and his wife moved into the building. Sadly, on March 25, 1928, Weeks was found dead in the living room of the apartment by his wife’s maid.
William Peyton Day continued the operations of the company for another 25 years.
The sculpture above the doorway is by Jo Mora you can read all about it here.
