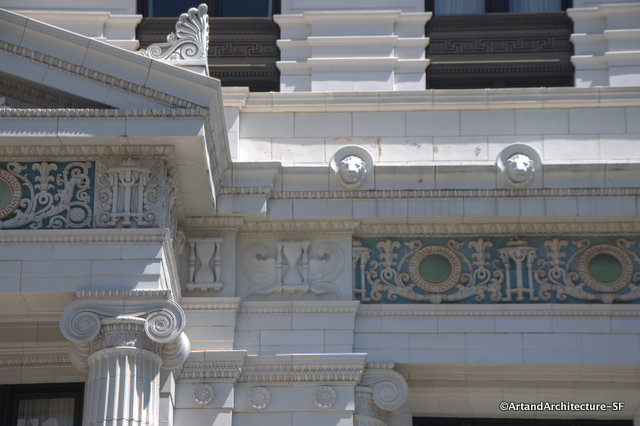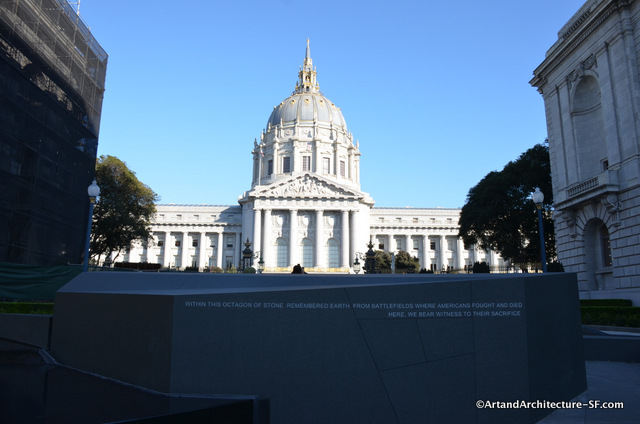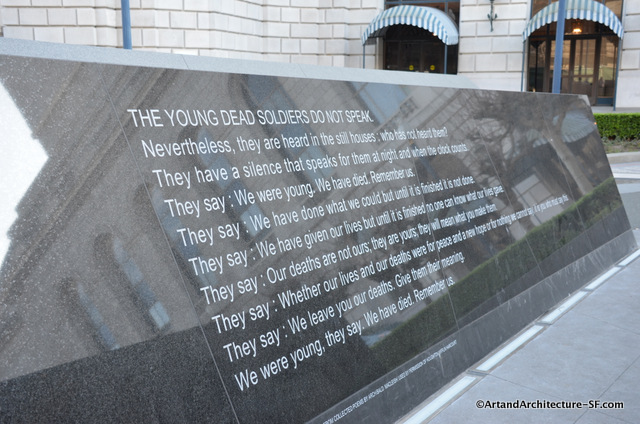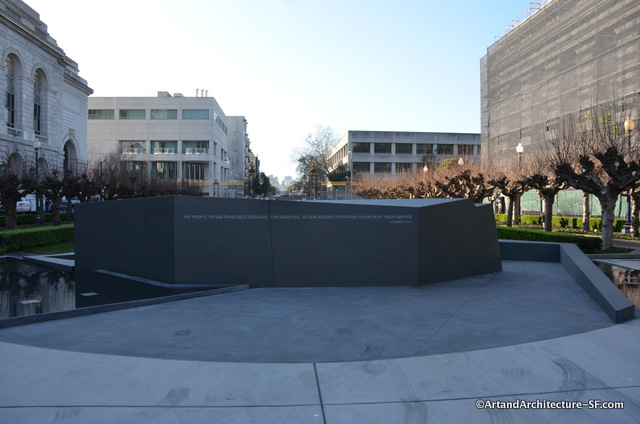Ritz Carlton
600 Stockton Street
Chinatown
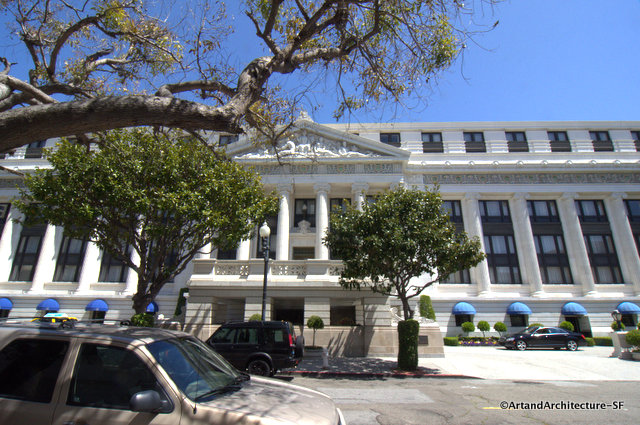
Heralded as a “Temple of Commerce” when it opened in September 1909, the massive, 17-columned building spanning Stockton Street between California and Pine Streets, has been expanded five times and is now one of San Francisco’s best examples of neo-classical architecture.
The original structure, an 80′ x 80′ white cube with four giant engaged Ionic columns and rich filigree, revived the neo-classical architectural style popular with early 20th-Century financial institutions. It was designed by Napoleon Le Brun and Sons of New York to be Metropolitan Life Insurance Company’s Pacific Coast headquarters.
Metropolitan Life commissioned the building after the 1906 earthquake and fire destroyed the company’s offices and records in the Wells Fargo Building at Second and Mission Streets.
The original building was built to house the life insurer for a decade, but had to be expanded only five years after it opened. Miller and Colmesnil, a San Francisco architectural firm, bid $127,000 and won the contract to design two symmetrical wings with balconies. The wings were constructed in conjunction with the Stockton Tunnel, which links Union Square to Chinatown. Concrete piers were sunk beneath the tunnel floor to prevent the building’s foundations from shifting. The 28-foot wide wings, opened in 1914, more than doubled Metropolitan Life’s office space.
In 1916, Metropolitan Life purchased the lot north of the expanded building on California and Stockton Streets from the Episcopal Diocese of California. The second expansion, designed this time by prominent San Francisco architects J.R. Miller and Timothy Pflueger, (who has appeared many times in this website) duplicated the original Le Brun “temple.” Seventeen Ionic columns support an entablature of winged hourglasses and lion’s heads.
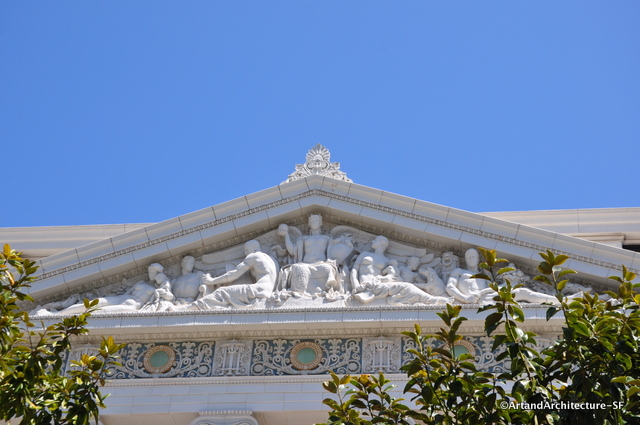
A triangular pediment with a dramatic tableau of nine larger-than-life figures crowns the portico over the building’s entrance. Sculpted in 1920 by Haig Patigian, the terra cotta figures symbolize the American Family “protected” by a winged allegorical figure representing “Insurance.” Patigian, can be found many times throughout this website.
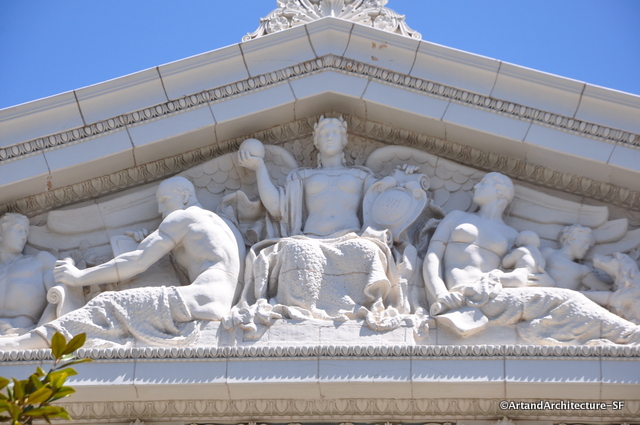
The economic boom of the 1920s escalated the company’s business, triggering the building’s third expansion.
This wing continued the building’s neo-classical style using glazed terra cotta tiles, decorative winged hourglasses and lion’s heads. Because of Pine Street’s steep grade, the wing is seven floors on the downhill end and meets the original building’s main floor at the Pine Street wing’s fourth floor. Dedicated in 1930, the wing gave the building an “L” shape.
The building’s fourth addition in 1954 included the California Street wing and central garden courtyard. Designed by Thomsen and Wilson of San Francisco, this steel-frame, terra cotta clad addition is identical to the Pine Street wing and gave the building its “U” shape. Thomas Church, a renowned local landscape architect, designed the ornamental garden courtyard. Each enlargement maintained the original structure’s detailing and materials, making its elegant facades virtually seamless.
In 1973, Metropolitan Life relocated its Pacific Coast headquarters and Cogswell College acquired the building for its campus.
In 1985 Cogswell College again relocated. For the next three years, the building’s offices housed several small businesses on monthly and yearly leases. The nearly vacant building deteriorated. Its extensive renovation restored this landmark to its original beauty. It opened in April 1991 as the Ritz Carlton.
The building was named a San Francisco city landmark in 1984 and listed as Architecturally Significant.
