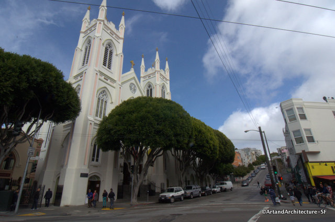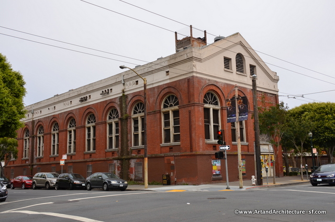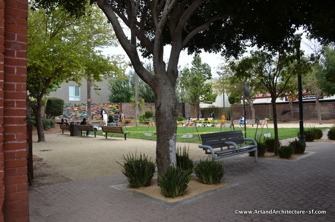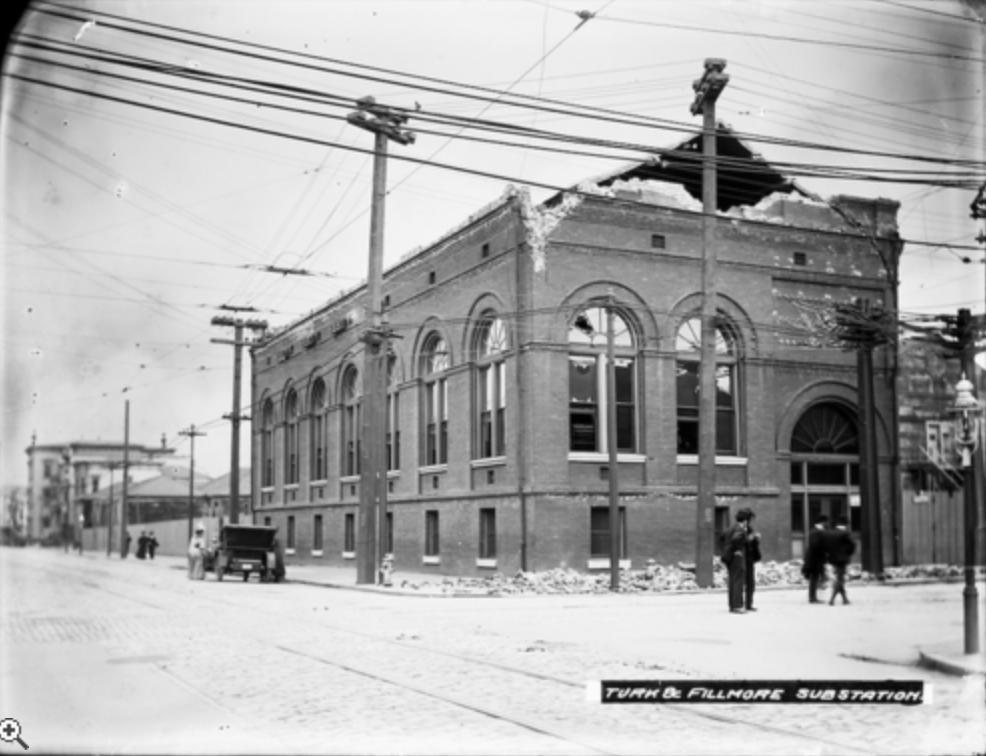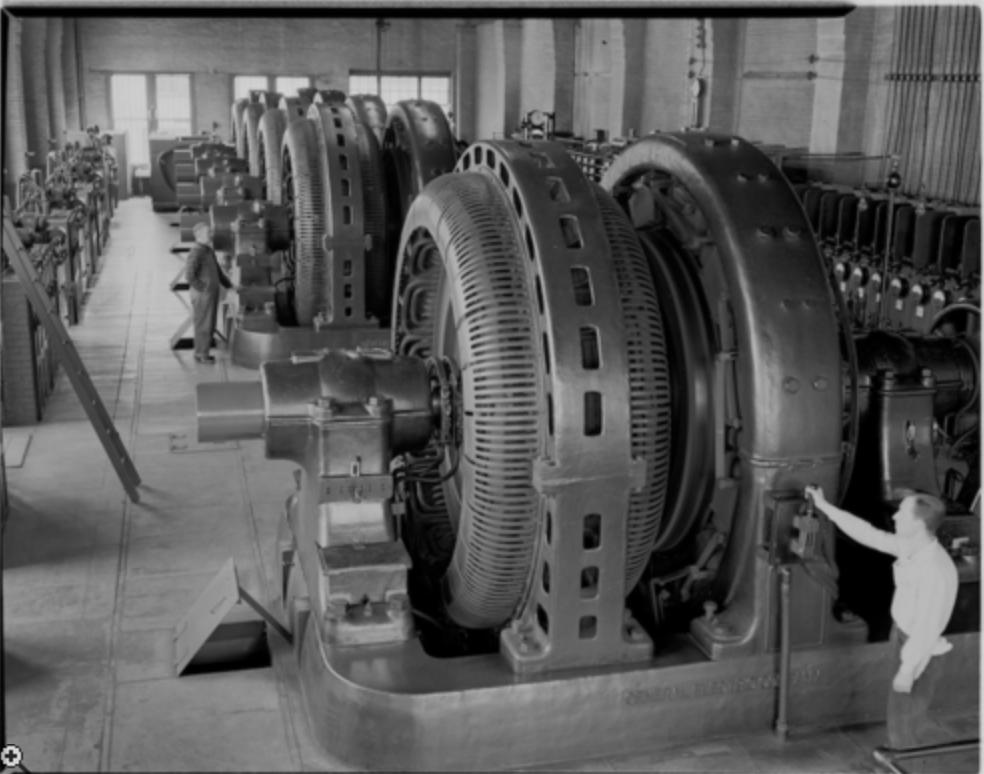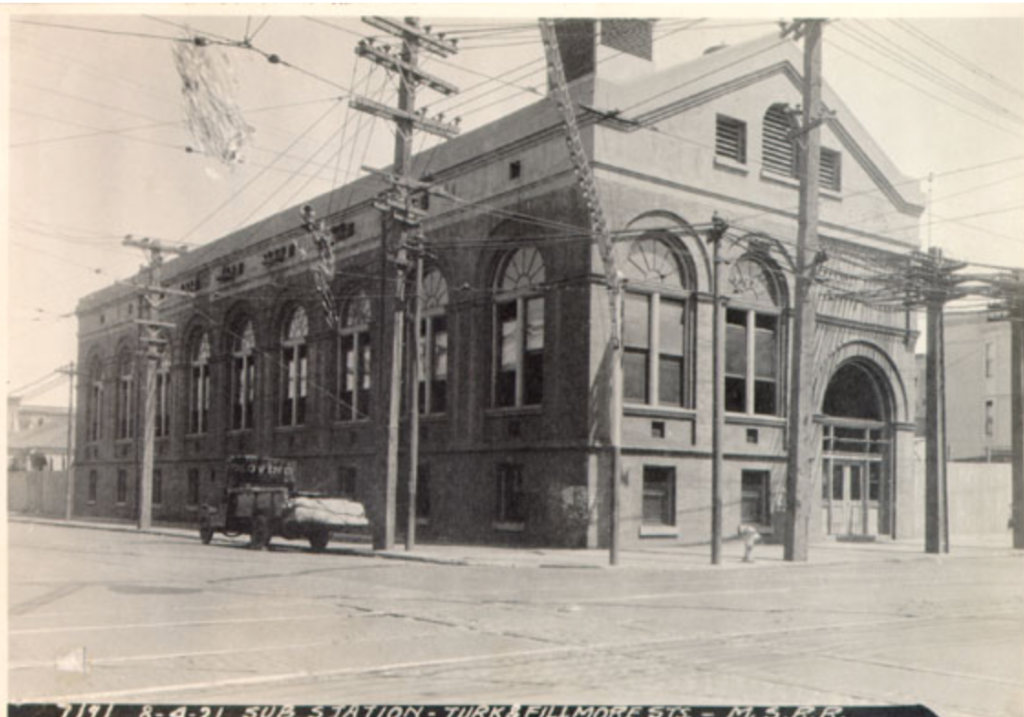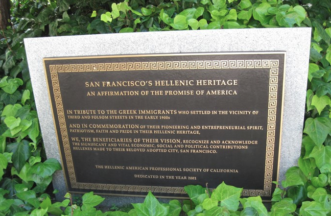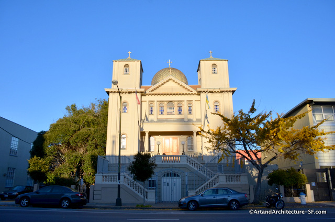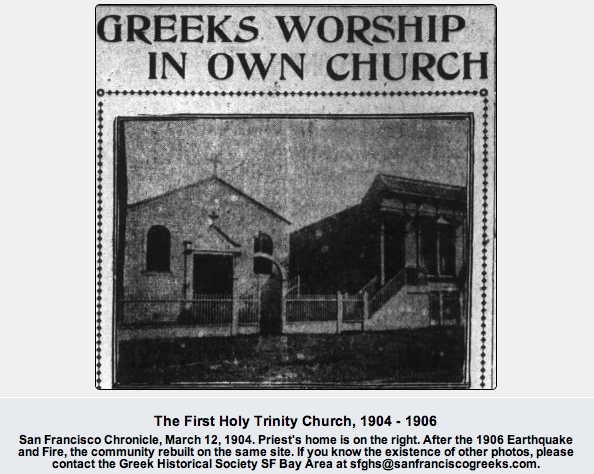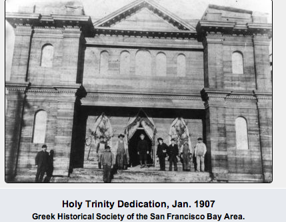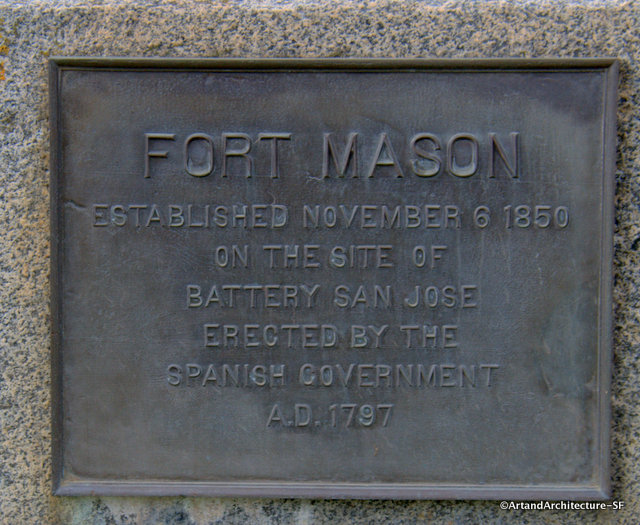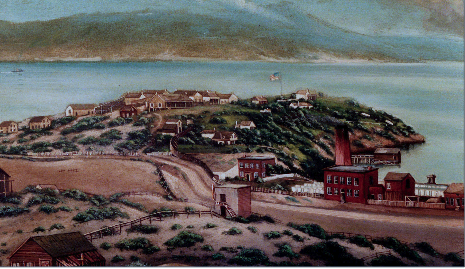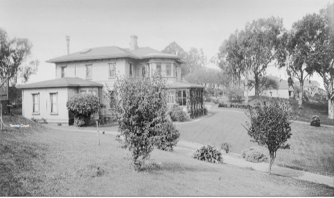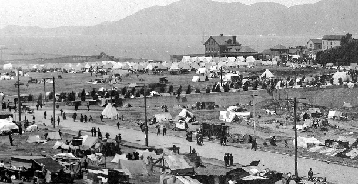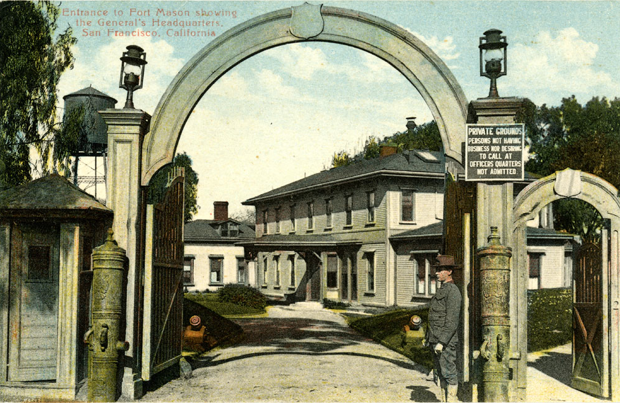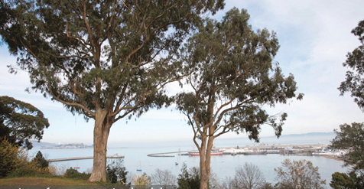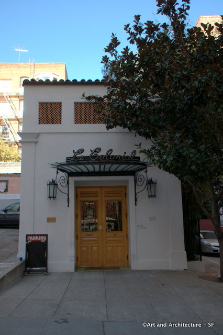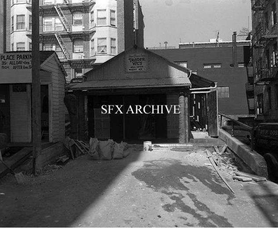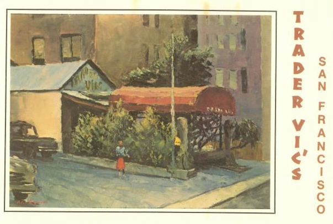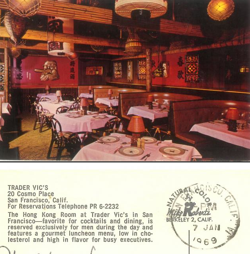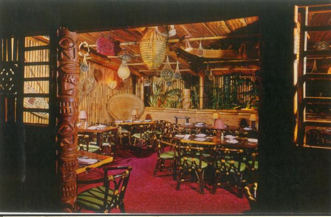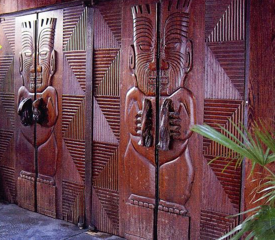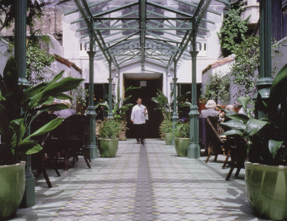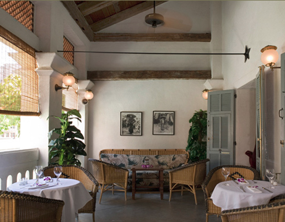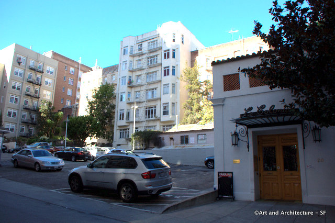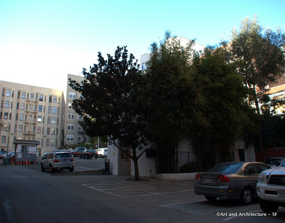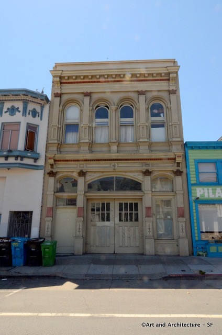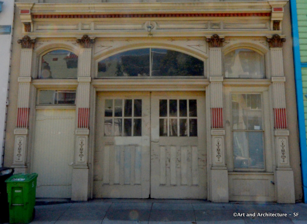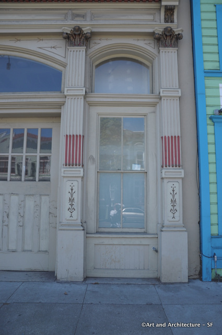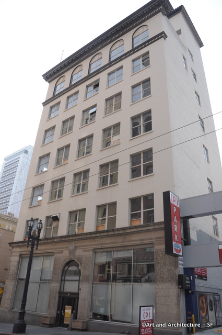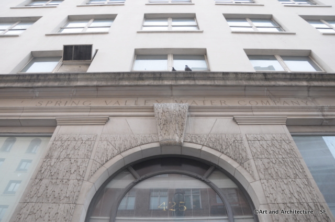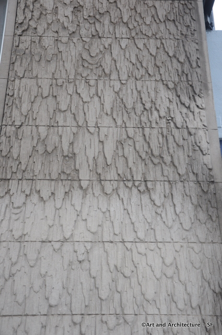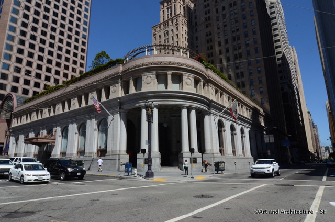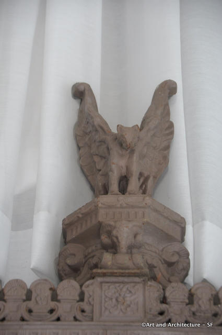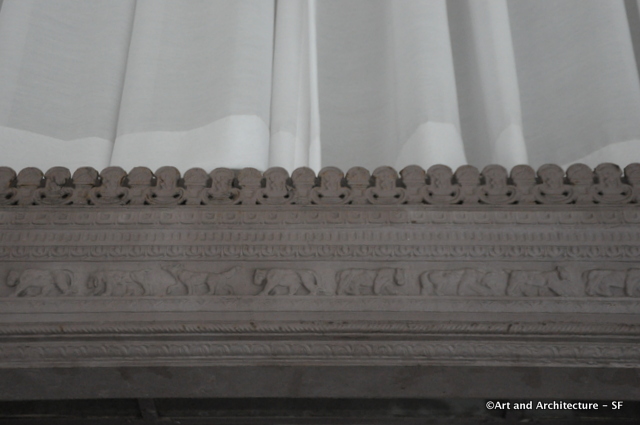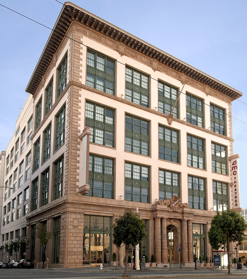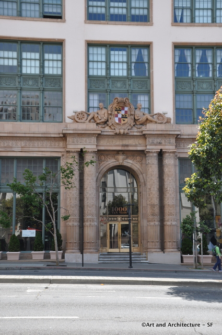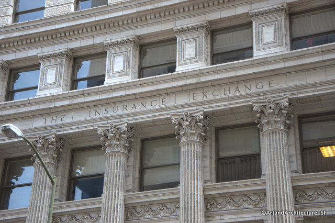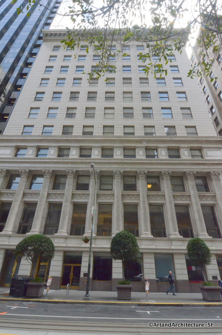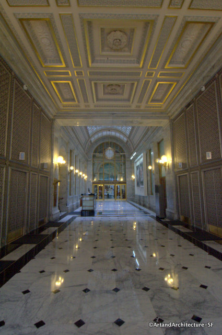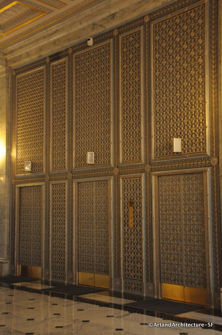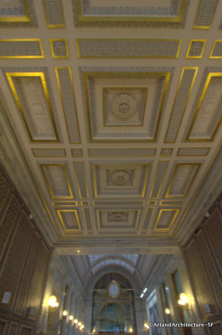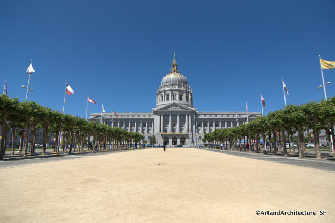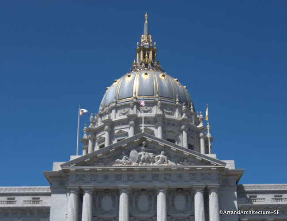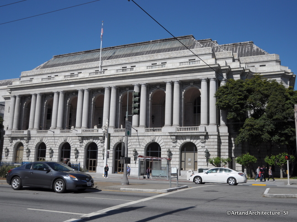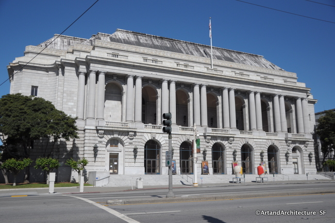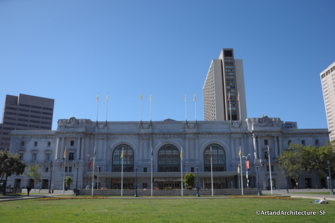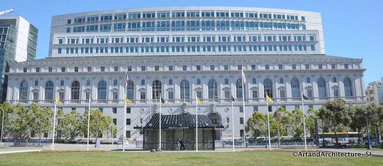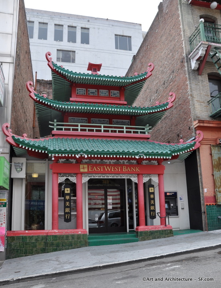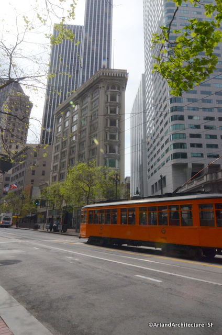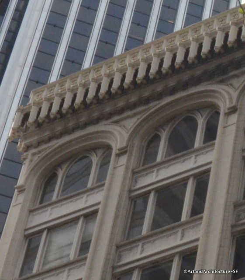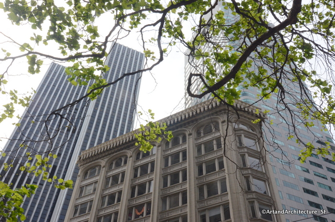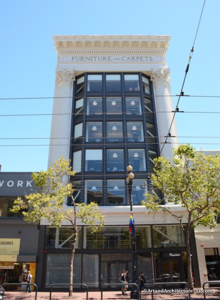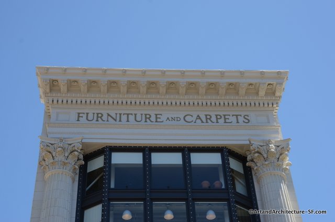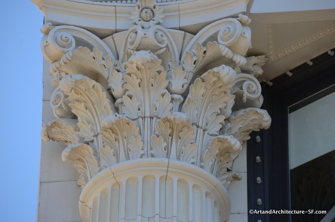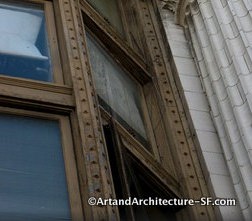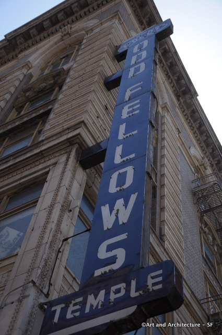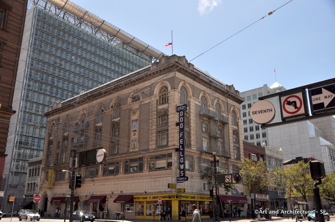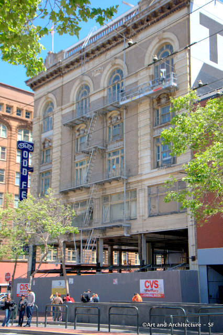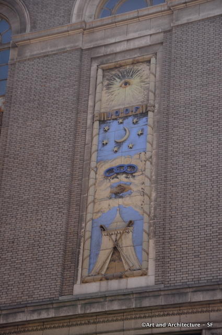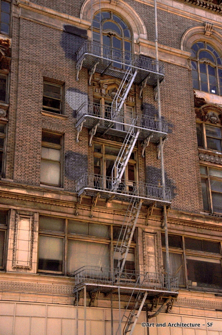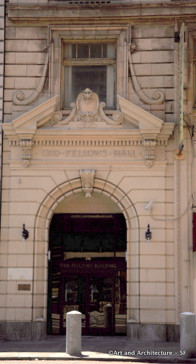St. Francis of Assisi Church
624 Vallejo Street
North Beach
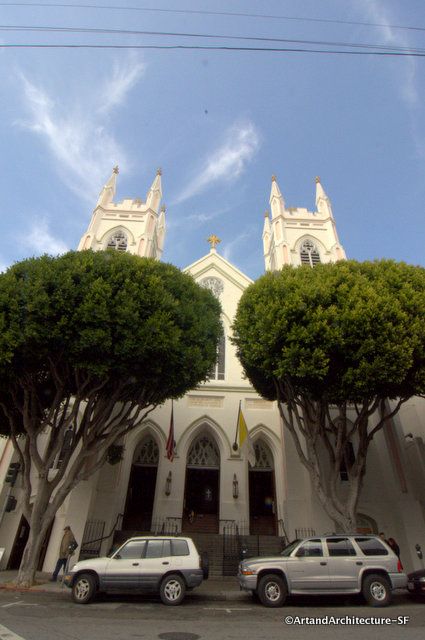
This was the first parish church in San Francisco after Mission Dolores. The cornerstone of the present building was laid in December, 1857, and the church was dedicated in 1860. This twin towered Victorian Gothic Revival church, in the heart of North Beach, was gutted by the fire of 1906. It was rebuilt in 1913. The walls and the two towers survived the fire, so the church we see today is almost identical to the original that was built in the 1850’s. The original architect was Charles J. Devlin.
The Thomas England interior design that we see today has clustered columns supporting a rib-vaulted ceiling that divides the nave from the side aisles. There is Gothic tracery in the wainscoting, the front and side altars, the vestibule transom and even the pews.
In 1994 the church was closed along with six others because of the declining number of Catholics in San Francisco. In 1999, the National Conference of Bishops named St. Francis the National Shrine to St. Francis of Assisi (Patron Saint of San Francisco) under the guidance of the Franciscan Friars.
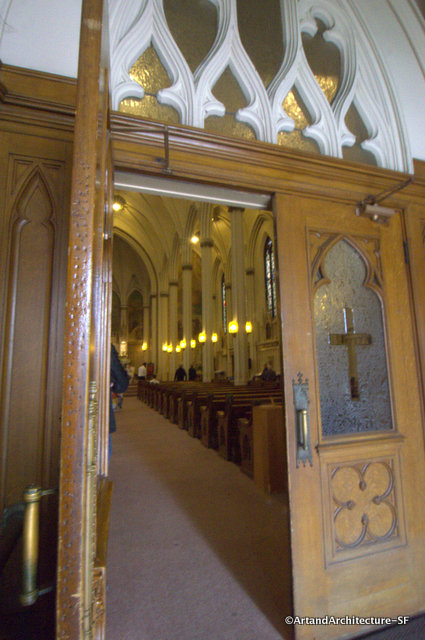
*
* 
Thomas England was a partner at, [William] Craine and England, Architects, of San Francisco. While little is known about him I did find his obituary notice and the obituary from the San Francisco Chronicle of October 24, 1869. He died on October 23rd at the age of 46. The funeral took place at St. Francis of Assis Church.
“ENGLAND–It is with heartfelt sorrow that we record the untimely death of a true-hearted Irishman, who may justly be considered the pioneer of ecclesiastical architecture in California.
Thomas England, who died in this city on the 23d inst. Mr. England was a native of County Cork, Ireland, a county which has contributed so many illustrious names to the history of modern art, and though his career was necessarily a more restricted one, yet in it he showed himself no unworthy countryman of Macline and Barry.
His family was one of the most respectable among the Catholics of Bandon, and is moreover distinguished for the talents of its members. His brother, Professor England of Cork, was, until a late date, the only Catholic savant who made his way to a professorial chair in the Queens University, and the name of his uncle, Rt. Rev. Dr. England, late Bishop of Charleston, is a synonym for all that is noble in the Episcopal character among American Catholics.
The fine Arts were the favorite pursuit of Thomas England from his boyhood, and he had made considerable progress in his artistic studies in Cork, when the Young Ireland agitation broke out in that city in 1848. Faithful to the spirit of his family, he flung himself heart and soul into the patriotic movement, and on its failure, he resolved to witness no longer the miseries which seemed hopeless of redress in his native land.
In Philadelphia, whither he directed his course, he applied himself to the study of Architecture, in which his cultivated taste and art knowledge eminently fitted him for success.
His residence in California dated back to 1851, thus making him one of the pioneers of his profession on the Pacific coast, and during the entire of his career, few have been so fortunate in winning the esteem and friendship of those with whom he came in contact.
His works in this state are numerous, in almost every department of Architecture, but Gothic Art was his study of predilection, and to his talents and study are due almost all of Catholic Art that we possess in California. St Mary’s Cathedral, the fine College now occupied by the Christian Brothers, Grass Valley Cathedral, Stockton Church, and St. Francis’ Church in this City – the latter unquestionably the most beautiful Catholic Edifice on the coast – are a few of the buildings designed and executed by him; and considering the little knowledge of or relish for the true principles of ecclesiastical architecture that existed in this country when he commenced his career, and the difficulty of carrying them into practice in California a few years ago, the success which attended his efforts was something wonderful.
In fact, Thomas England may be said to have been born both an Artist and an Architect, and the knowledge and correct taste which in another is generally the result of long years of training, seemed to come to him by a special gift of nature, seconded by an intense application to study. Had the circumstances of his life been more favorable to the proper development of his talents, he certainly would have ranked among the first Architects of the present century, either in Europe or America; or, as an Artist, he might have attained a foremost place in the Art world; and from what he effected with the limited resources at his command, it is no hard task to conjecture what he could have done under conditions more favorable to Art culture than the early history of California afforded.
In private life his character was peculiarly engaging. Unassuming in his manners, generous to a fault, gentle and considerate in his dealings with others, the soul of honor, and a warm and constant friend, it is rarely indeed that we meet with a disposition possessing so much to attract and so little to repel the love of those around its possessor, as did that of Thomas England.
The lingering disease which for upwards of two years slowly sapped his life away, he bore with cheerful resignation and when the dread summons of death arrived, his gentle spirit, fortified by the life-giving Sacraments of Holy Church, passed calmly away to another and, we trust, a better world. Peace to his soul is, and will be the heartfelt prayer of many a friend, for rarely indeed has the earth closed over a brighter intellect or a more generous heart than when it fell on the coffin of Thomas England.”
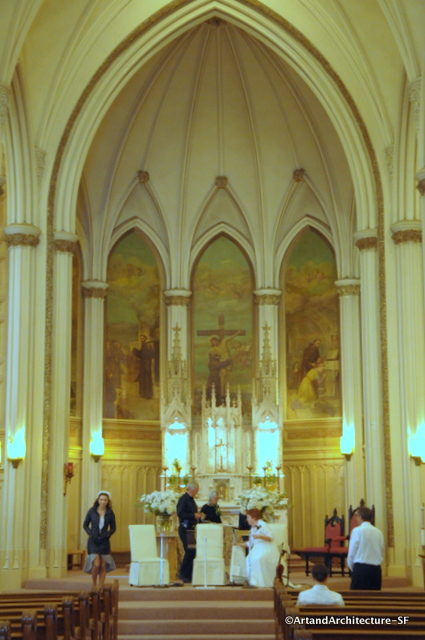
*
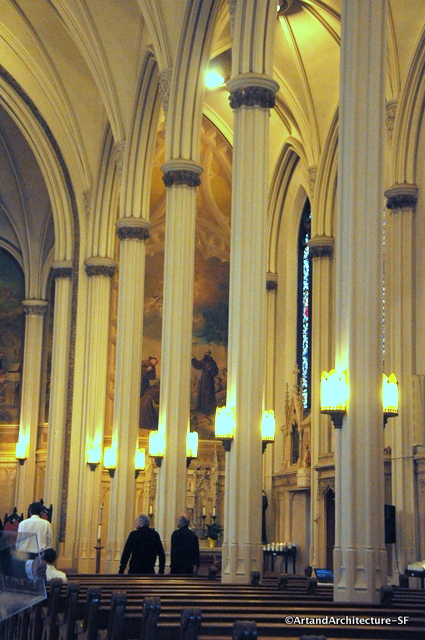
Then there was this about the Funeral Service: “On Monday of this week a solemn Mortuary Mass was celebrated in St. Francis’ Church for the repose of the soul of Thomas England, its Architect, who died on the Saturday preceding. The church was thronged by the friends of the deceased gentleman, including most of the members of the Architectural profession in San Francisco, who had assembled to render the last tribute of respect to the memory of their late confrere.
At the conclusion of the Mass, the Rev. Father King, of Oakland, addressed the congregation, and in a few brief but touching words recounted the services of his lamented friend to the cause of Catholicity in California, and aptly compared his labors in behalf of Catholic Art on the Pacific coast to those of his illustrious uncle, Bishop England, in building up the spiritual edifice of the Church on the shores of the Atlantic. When the Reverend gentleman had finished his discourse, the funeral procession moved from the sacred edifice – Messrs. Farquharson, Turnbull, Williams, Mooser, Gosling and Clinch (who was his student), as representatives of the Architects of San Francisco, and Dr. O’Brien, (his friend), Hon. Jasper O’Farrell and Messrs. Lyons, Doyle, Callaghan, Black and John Sullivan, as private friends of the deceased, acting as pall bearers and walking a considerable portion of the way to the cemetery. The length of the funeral cortege simply testified to the esteem in which Mr.England was held by his numerous acquaintances in San Francisco, and rarely indeed is it the lot of anyone to leave behind so many friends, and so few, or rather, no enemies, as he has done. At the Cemetery the remains of the deceased were received with the appropriate funeral ceremonies by the Rev. Father Aerden, assisted by Fathers King and Byrne, and deposited in the elegant little mortuary chapel which he had himself designed, there to remain until they should be deposited in their last resting place.” Source: San Francisco Monitor (Archdiocese of San Francisco), 30 Oct 1869
