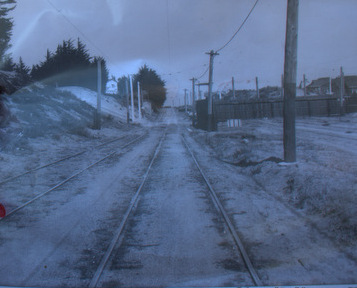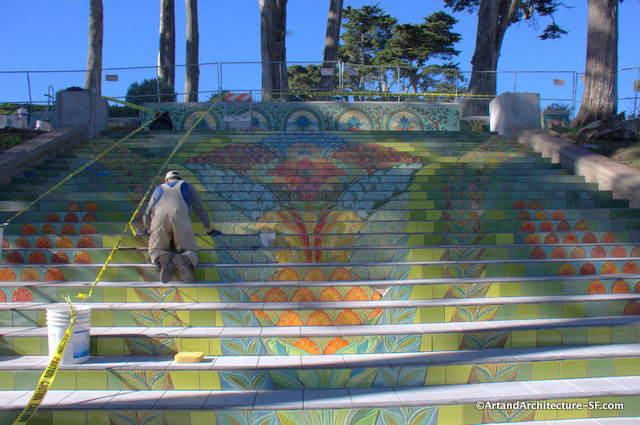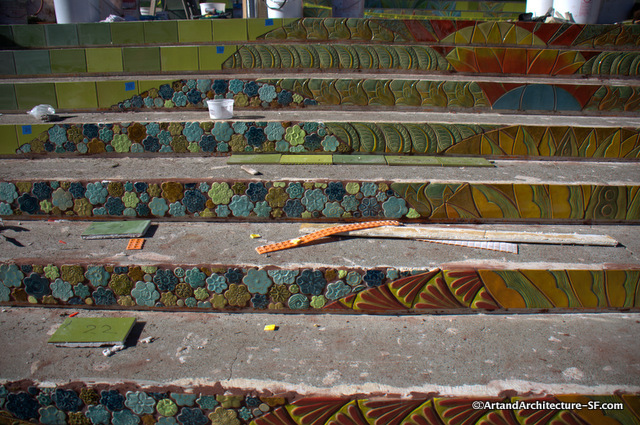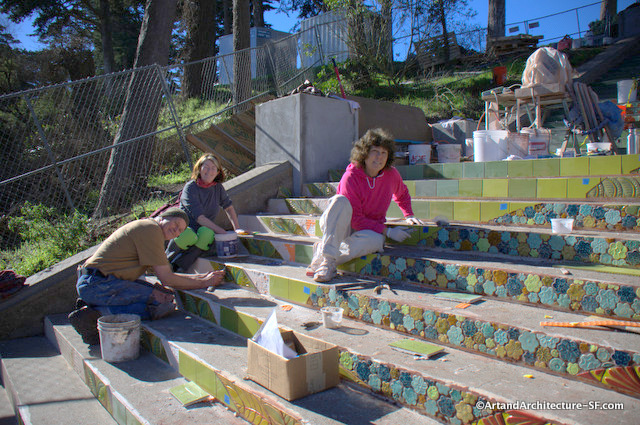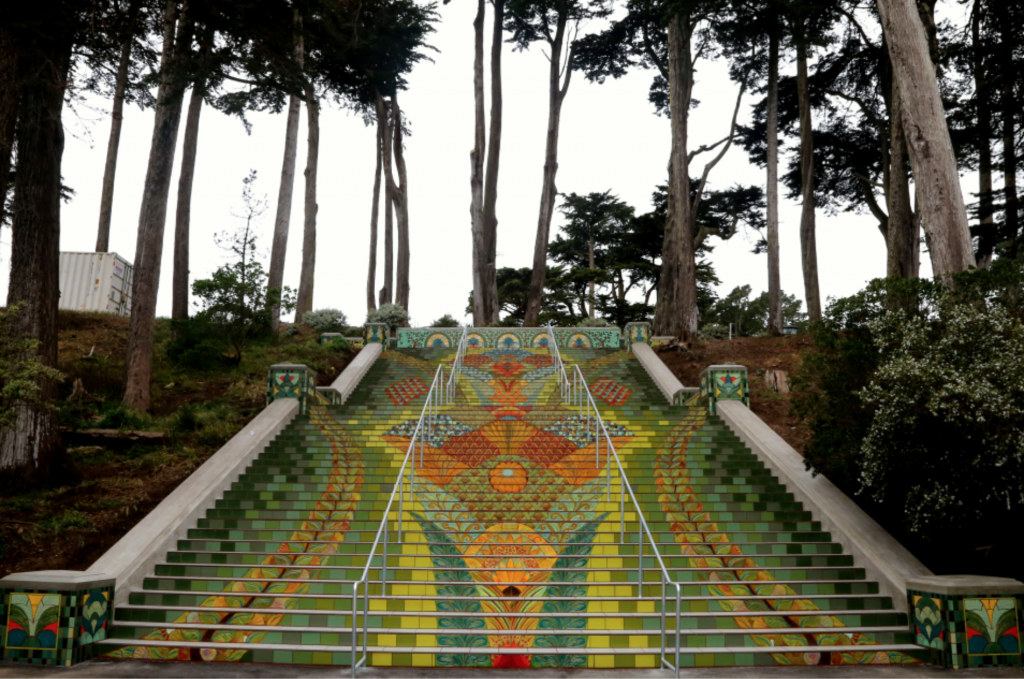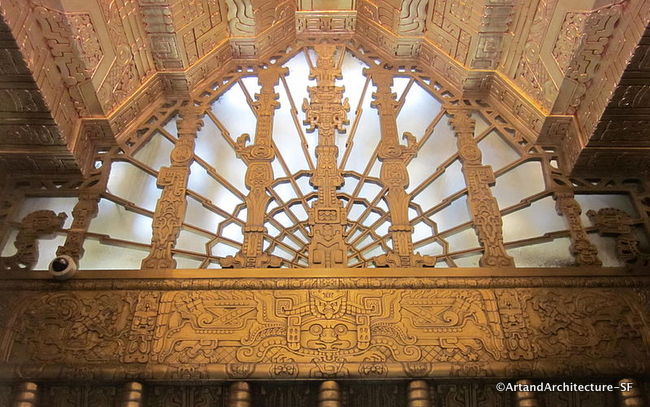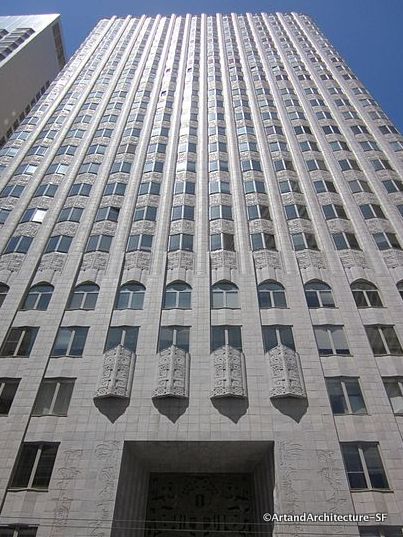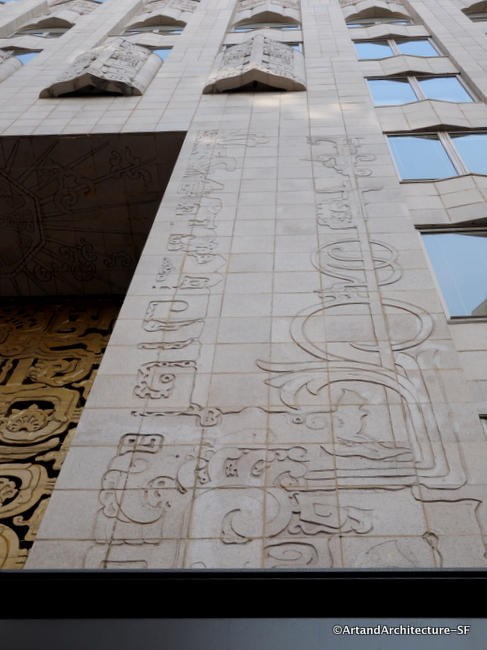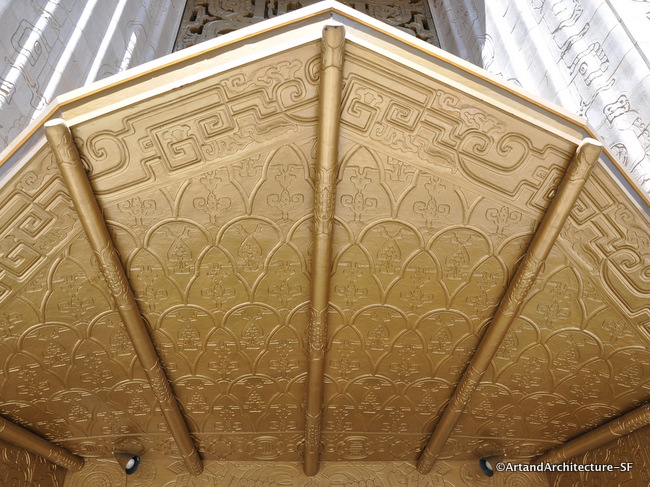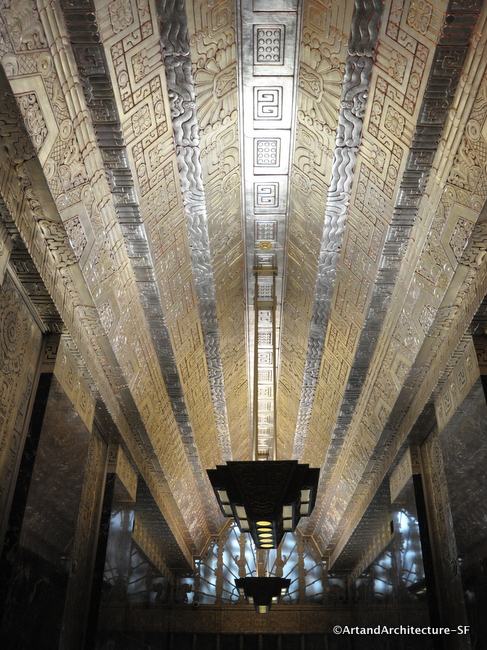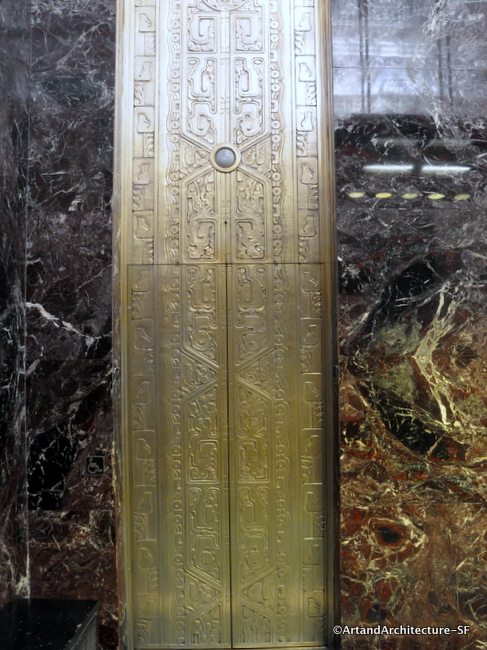Lincoln Park
End of California Street
Lincoln Park was dedicated to President Lincoln in 1909. At the terminus of California street just past 32nd Avenue sits the Lincoln Park Steps. These steps date to the time of the park and were the access for the surrounding neighborhood. If you simply sit on the benches at the top of the hill you can enjoy views of downtown and fog permitting, the East Bay hills.
In 2007 Friends of Lincoln Park began a campaign to have the stairs structurally supported and brought back to their glory days.
With the help of the San Francisco Parks Alliance, William Duff Architects and BV builders the stairs sit more elegantly than ever.
Artist Aileen Barr, who has been on this website many times for her tile stairways and other tile work around San Francisco, was the lead artist on the project.
She was aided in her efforts with tile setters Riley Doty and Phylece Snyder. The tiles, stamped periodically with the names of the project’s donors and sponsors, came from Fireclay Tile and Heath Ceramics.
The project was done in two parts.
Phase 1 consisted of the structural improvements and art tiles for the top bench and retaining wall. This phase was completed in 2010. You can see pictures and read about that phase here.
Phase 2 included the structural repair and tile placement to the stairs, pillars and midway benches. The cost of the structural repairs was funded in part by a grant given to Friends of Lincoln Park for $180,000 from the San Francisco Recreation and Parks Department, Community Opportunity Fund. The grant was contingent on the success of Friends of Lincoln Park to raise private funds of at least $250,000 to cover the cost of the art tiles and installation
Visit Aileen Barr’s website for a larger view of her work.
