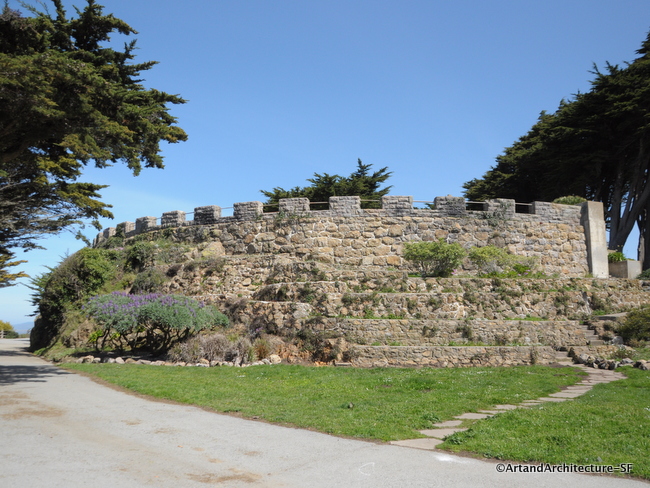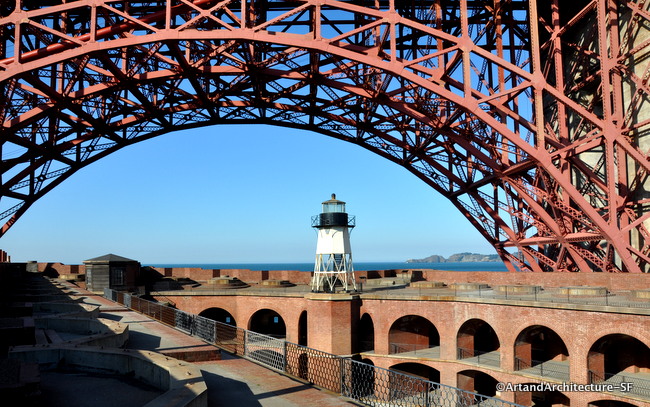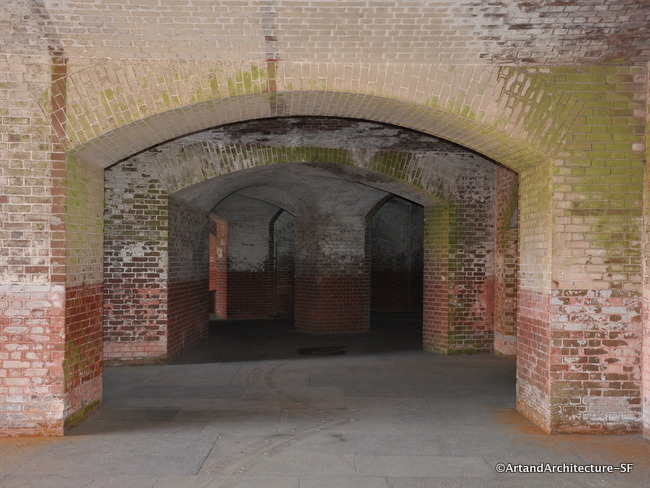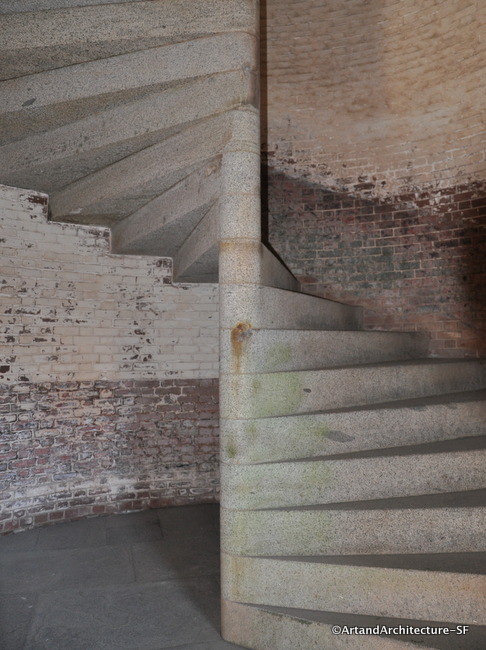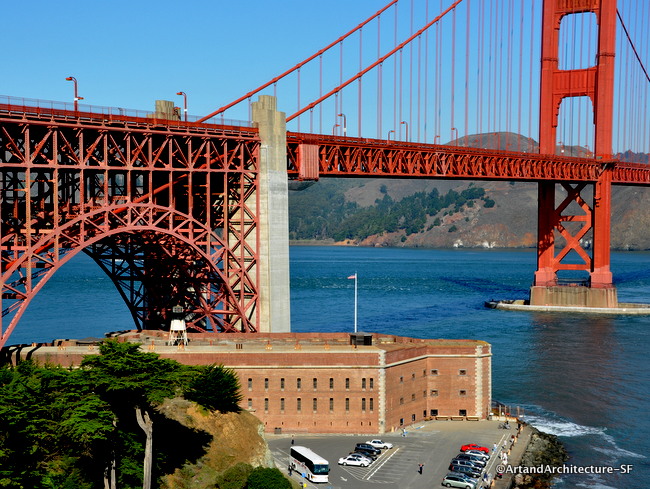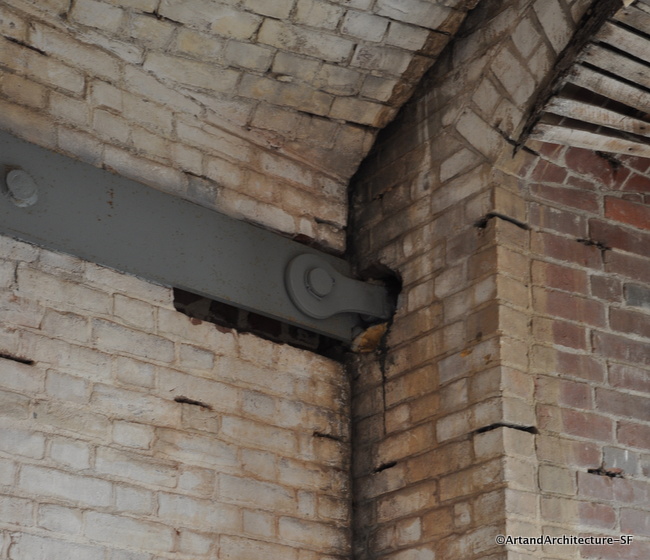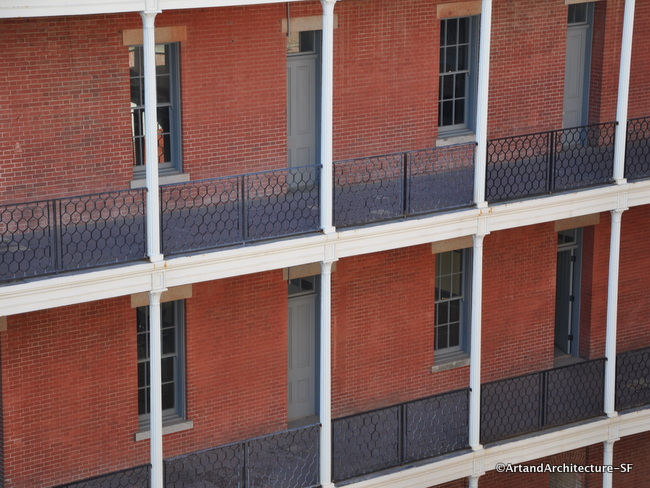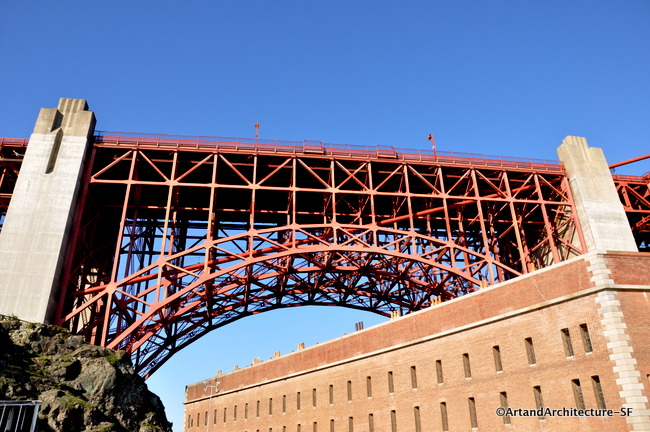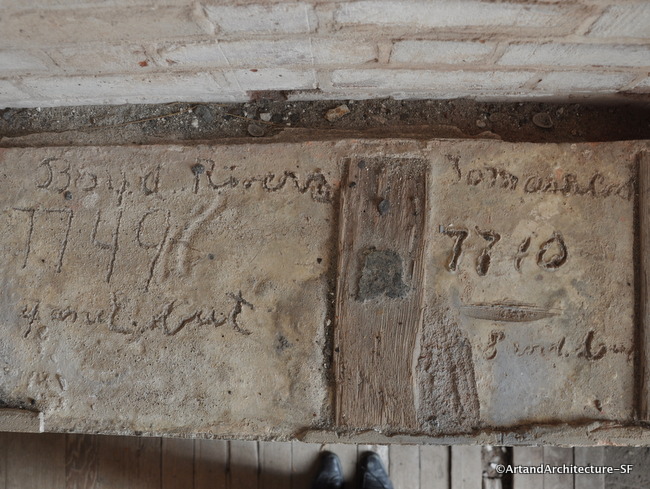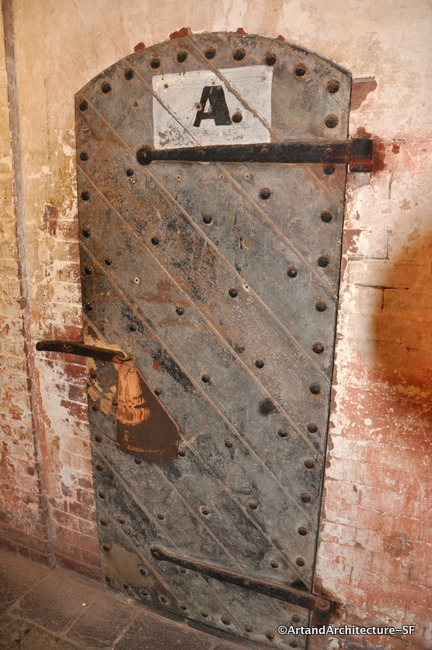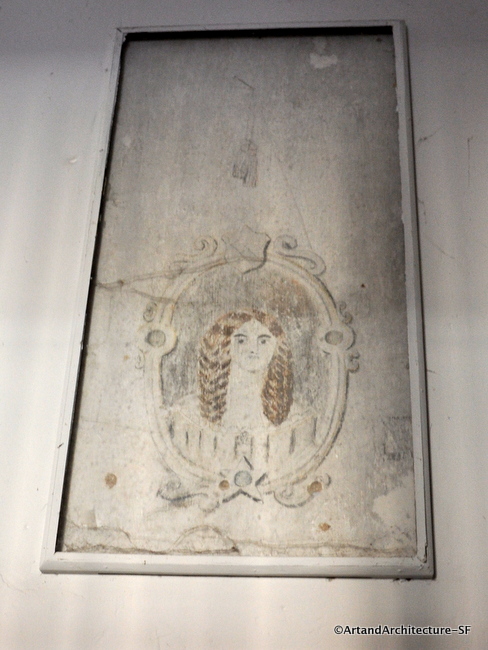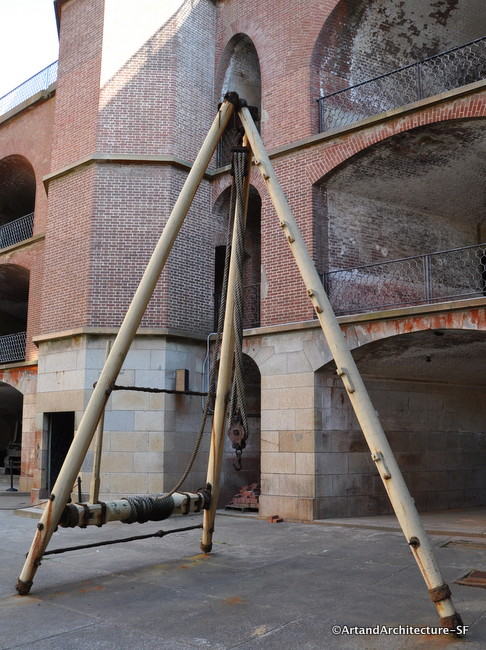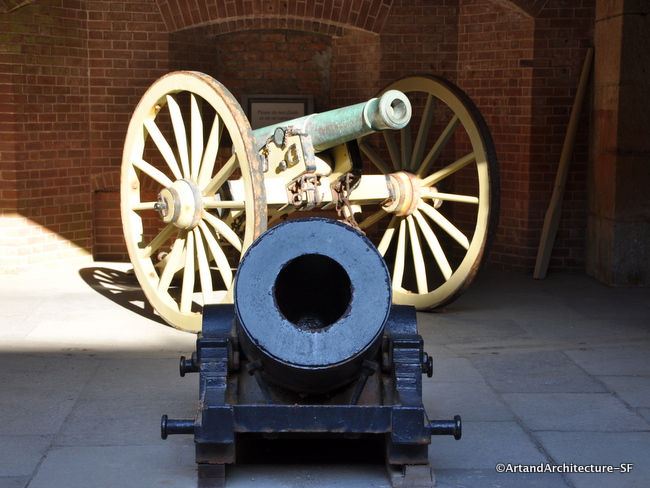Point Lobos Avenue
Land’s End
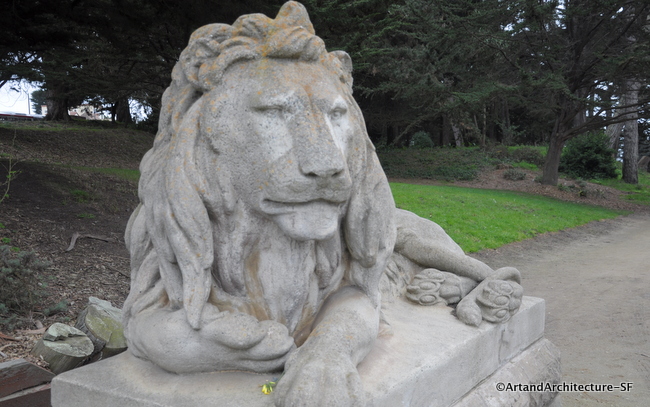 Copy of the original lion that stood at the Sutro Heights entry gate.
Copy of the original lion that stood at the Sutro Heights entry gate.
 (Photo credit: UC Bancroft Library)
(Photo credit: UC Bancroft Library)
Adolph Sutro (1830-1898) was one of San Francisco’s most beloved mayors and esteemed citizens. Originally from Prussia, he amassed millions in the Comstock Lode (Nevada Silver Rush of 1859) by designing and constructing ventilated mining shafts. By cashing out just before the silver ran out, he was able to purchase fully one-twelfth of San Francisco, including all the western dunes and a section of the sea shore called the Outside Lands. Sutro’s name is commonly associated with the baths he built in the Outside Lands. He did, however, leave another legacy. The site of his home, now Sutro Heights Park.
Sutro first encountered the future site of his Sutro Heights home in March of 1881 while visiting Ӭthe home of Samuel Tetlow, the owner of the Bella Union Music Hall. Tetlow had purchased the dwelling in 1860 from James Butler, the first developer of the Cliff House. It is said that Sutro fell instantly in love with the house and made a deposit of $1,000 (on a total sale price of $15,000) for the cottage and an adjoining 1.65 acres that very afternoon.
 Carpet Bed designs including flowers, carefully trimmed grasses, hedges and moss were a standard feature in Victorian gardens. (Photo credit: GGNRA)
Carpet Bed designs including flowers, carefully trimmed grasses, hedges and moss were a standard feature in Victorian gardens. (Photo credit: GGNRA)
After purchasing the home, Sutro focused first on the grounds. He spent millions trying to recreate a European garden, dotted with statues, planters, and fountains. During an 1883 tour of Europe, Sutro arranged for the casting of more than 200 pieces of sculpture in Belgium. These were shipped to San Francisco in 1884. The sculptures (made of plaster, rather than marble, required an annual coat of white paint to keep the plaster from dissolving). In 1885, Sutro opened his gardens to the public for an entry fee of one dime. He hoped that the statuary would provide accessible examples of European culture to these visitors. The money he collected helped to pay the 15 gardeners employed to maintain the grounds. While many people brought picnic baskets for their visit, they were confiscated by the gate keeper and returned when the visitors departed. Litter, which often included peanut shells-hot peanuts were a popular snack of the era-were apparently too much for Sutro to bear.
 Photo credit: UC Bancroft Library
Photo credit: UC Bancroft Library
In 1895, following a modest remodeling of the house, Sutro built a rock-and-sandstone parapet. Sited on the highest point of the estate, the parapet provides breathtaking views of the surrounding sea shore. Since its completion, the parapet has been a major focal point of visitors to the property.
As built, the parapet was a curved sandstone wall that extended in a semicircle for 280 feet. Thirty stone crenellations (notches), linked with iron railings and topped with statues or urns, defined the top edge of the parapet. Initially, the parapet also held freestanding chairs and two large Parrott-model cannons (each with a stack of cannon balls).
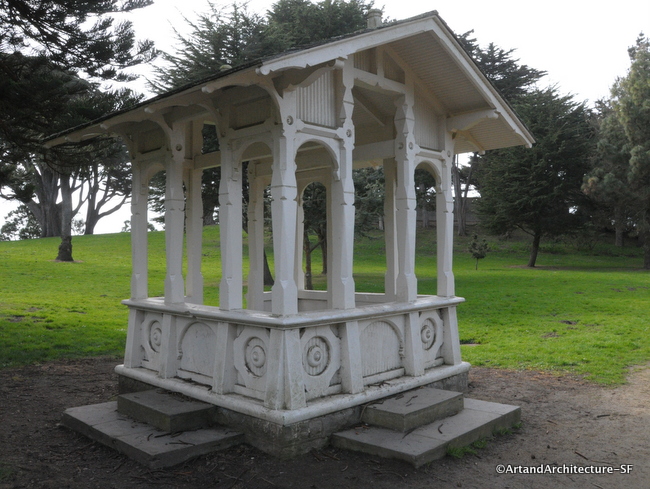 This small wood-frame structure originally featured carved wooden posts, iron grillwork doors, decorative shingles, and finials capping each roof end.
This small wood-frame structure originally featured carved wooden posts, iron grillwork doors, decorative shingles, and finials capping each roof end.
The well house, built around 1885, is the last surviving building from the Sutro era. Although it is not clear whether the structure ever actually housed a well, it did contain the plumbing for the pair of drinking fountains mounted on opposite sides of the structure.
Sutro died in 1898, prompting a call for the City to purchase the property. In 1902, Charles Bundschu wrote in The Merchant’s Association Review: “He immortalized his name in our local history, not alone by planting of miles of forests near the ocean line, by the building of the monumental bathing establishment bearing his name, by the inauguration of a competitive electric [streetcar] line introducing the five-cent fare, but he showed his admiration of nature’s greatest gifts in the creation of Sutro Heights, a beautiful park elevation, overlooking the Cliff House point, affording an unbounded view of the vast expanse of the great Pacific Ocean.”
In 1920, Emma Sutro Merritt, Sutro’s daughter, transferred the ownership of Sutro Heights to the City of San Francisco under the condition that it be “forever held and maintained as a free public resort or park under the name of Sutro Heights.” The Merritts retained a lifetime residence on the property. Between 1920 and 1933 the Merritts continued to allow visitors access to Sutro Heights, which by this time was starting to show its age and lack of maintenance.
 The Conservatory was built to house Sutro’s exotic plants collected from all over the world. (Photo credit: GGNRA)
The Conservatory was built to house Sutro’s exotic plants collected from all over the world. (Photo credit: GGNRA)
In 1933, at the request of Emma Sutro Merritt, the City of San Francisco agreed to assume maintenance of Sutro Heights. There were, however, no major improvements made or any rehabilitation of the grounds.
In 1937, the city submitted a proposal to the Works Progress Administration (WPA) for the rehabilitation of the grounds at Sutro Heights. Some repairs were undertaken, and staircases were constructed at both ends of the wall to provide access to the parapet terrace. In total, WPA “improvements” to Sutro Heights cost $90,994. When Emma Sutro Merritt died in residence at Sutro Heights in 1938, the City directed the WPA to demolish the aged home that had fallen into severe disrepair.
In 1976, the City of San Francisco transferred ownership of Sutro Heights to the National Park Service, to be managed as part of the Golden Gate National Recreation Area. The National Park Service is charged with identifying and preserving the historic features remaining on the site. Under Park Service direction, the grounds have improved significantly.
Today, Sutro Heights provides a large, green open space for visitors. The parapet still wraps around the hill allowing anyone to sit and gaze out onto the magnificent view. And now, at least, you can have your picnic on the grounds.
