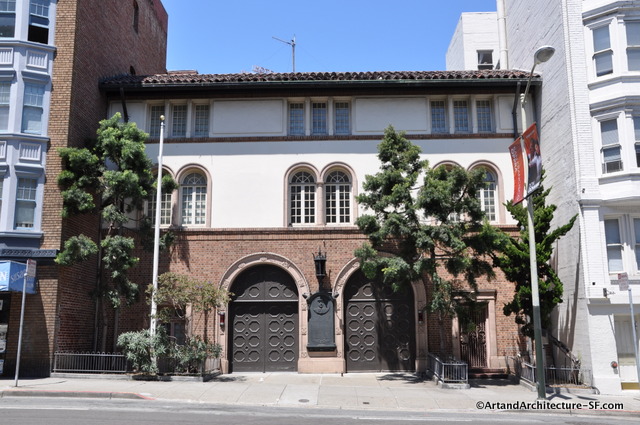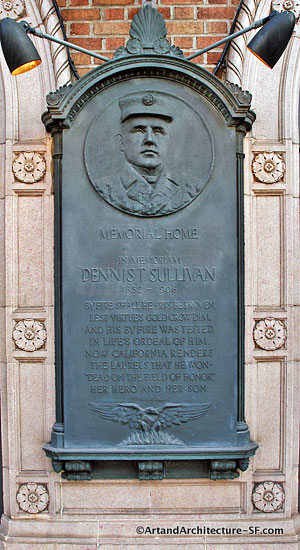870 Bush Street
In Memorium
Dennis T Sullivan
1838-1906
By fire shall hearts be proven, lest virtue’s gold grow dim, and his by fire was tested, in life’s ordeal of him. Now California renders the laurels that we won “dead on the field of Honor” her hero and her son.
Dennis T. Sullivan was the revered chief engineer of the San Francisco Fire Department at the time of the Great Earthquake and Fire. He was at the Chief’s Quarters, 410 Bush Street, during the disaster, and was mortally injured when he fell through the floor and into the cellar. According to eyewitnesses, brick chimneys and the dome of the California Hotel crashed 60 feet through the adjoining fire station, which housed Chemical Company No. 3, as well as Chief Engineer Sullivan and his wife Margaret.
Sullivan lingered near death for four days and finally died at the Presidio’s U.S. Army General Hospital, where he was taken when the Southern Pacific Company Hospital at Fourteenth and Mission streets was evacuated because of the fire.
City Architect John Reid Jr. designed the new Fire Chief’s residence in the 1920’s to look like a firehouse. San Francisco was the country’s first city to have a separate building for its chief. It is now Official City Landmark No. 42.
According to the San Francisco Municipal Record of October 1925:
Some time after Chief Sullivan’s death a fund of more than $15,000 was raised by subscription to build some sort of a memorial to his memory. It was placed out at interest owing to the fact that the trustees of the fund were unable to agree upon what sort of a memorial should be built.
For several years the matter of building a home for the Fire Chief in the place of temporary shack that had been provided after the fire of 1906 by the City on Willow avenue, an alley west of Van Ness avenue, had been under discussion. The matter had been delayed owing to differences of opinion as to a location for the home, and the further fact that, owing to the very great advance in the cost of building material, an appropriation of $15,000, provided by the Supervisors, had become wholly inadequate for a building in this district, which was within the fire limits and was required to be of fire-proof construction.
At this juncture and after two appropriations had been made for two succeeding years in the annual budgets, and when hope that the building would ever be erected was almost despaired of, the trustees of the Sullivan Memorial Fund decided to assist in the building of the home and that is should be known as the Sullivan Memorial. The original amount of the Sullivan subscription had been increased, through the interest earned, to almost $20,000 and, together with the $15,000 provided by the Supervisors, was sufficient to build the home shown in the accompanying picture.
The plaque was designed by M. Earl Cummings whose work can be found all over San Francisco.
 San Francisco Municipal Record:
San Francisco Municipal Record:
On either side are two bronze doors which swing open and which enclose the garage in which the automobiles of the Chief stand always in readiness. The door to the right of the picture is the entrance leading up to the home itself, which is located on the second and third stories. On the ground floor at the left of the building is a window of the room for the Fire Chief’s operators. There are three beds in the room, and other conveniences for the men, who sleep there, one man always being on duty. The house is connected directly with the Central Fire Alarm Station.
The present fire chief does not occupy the house.
