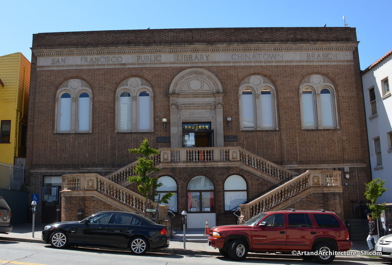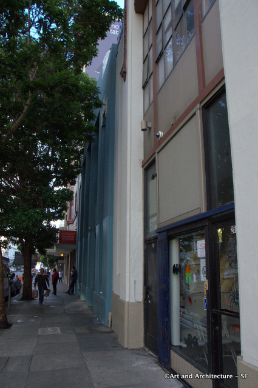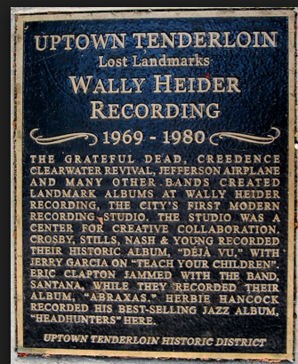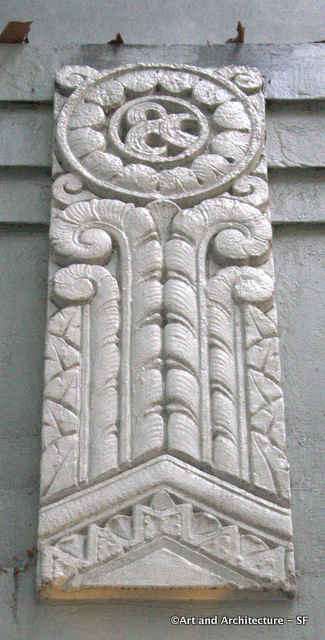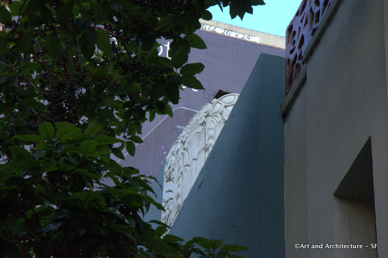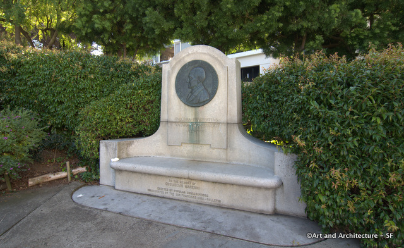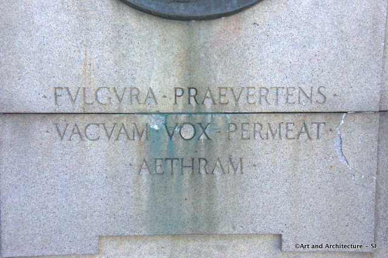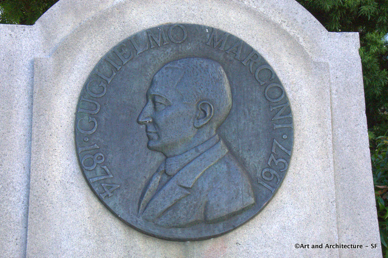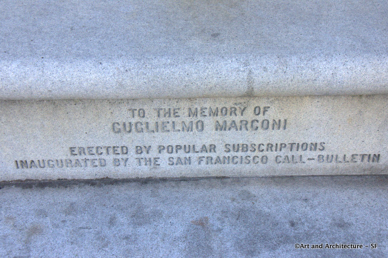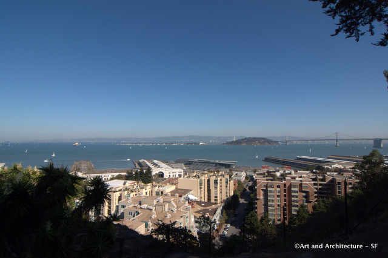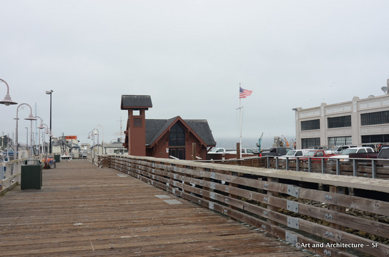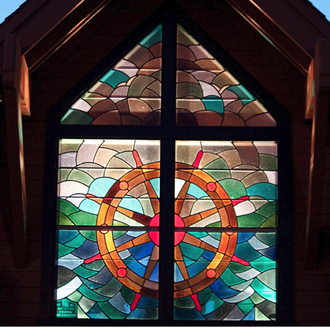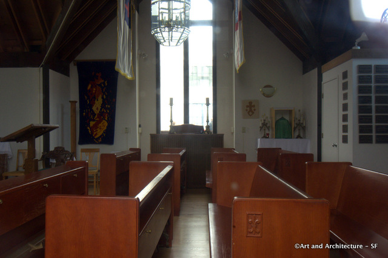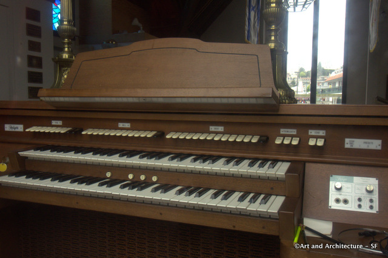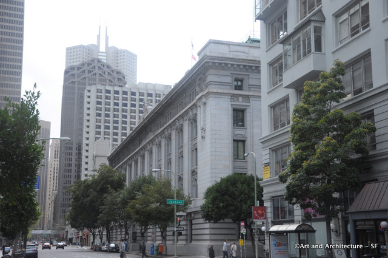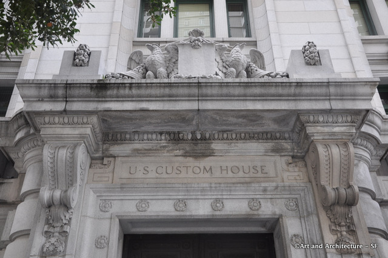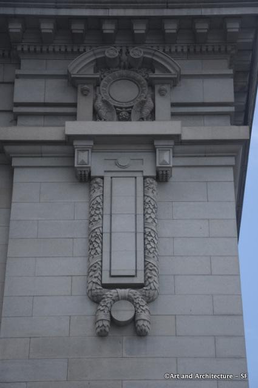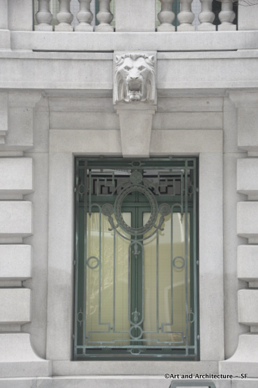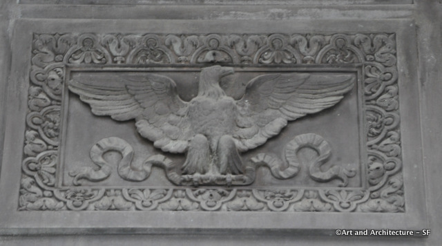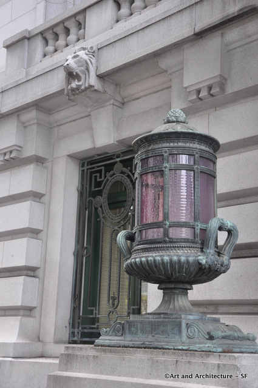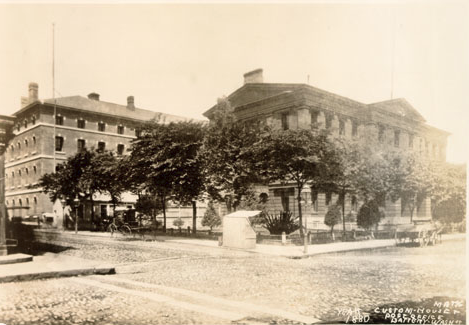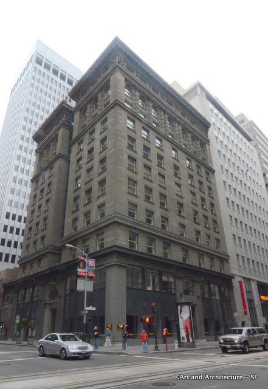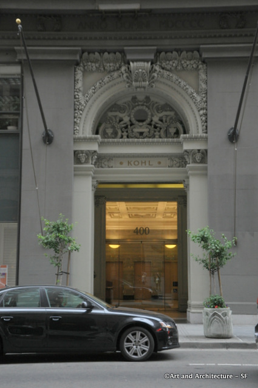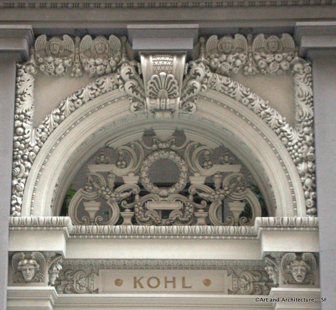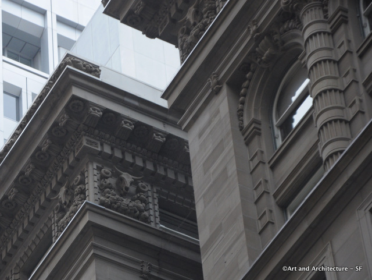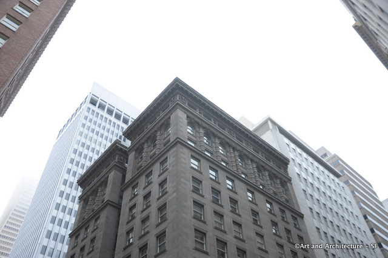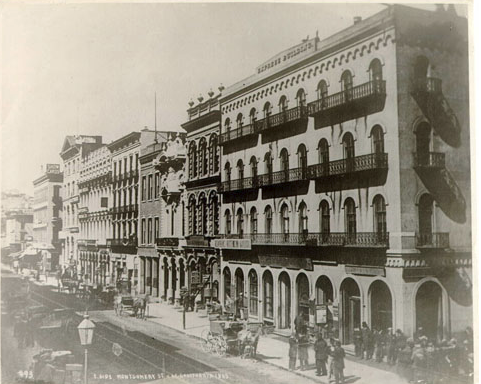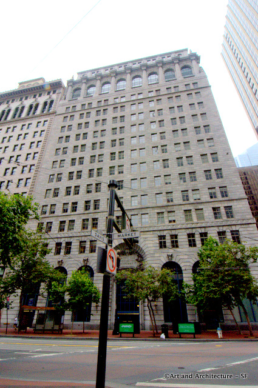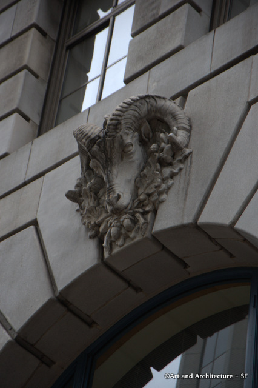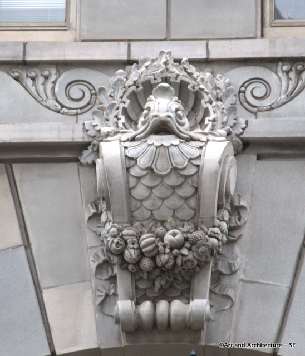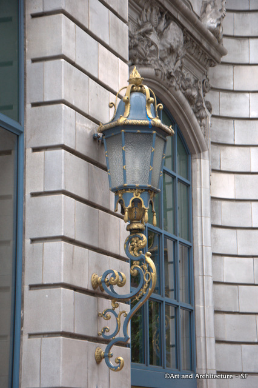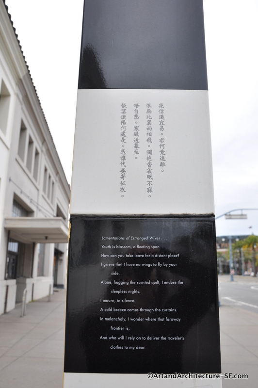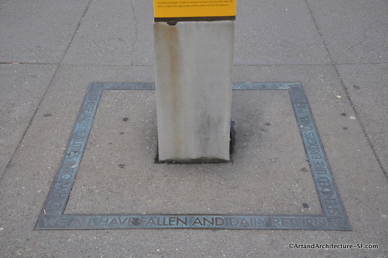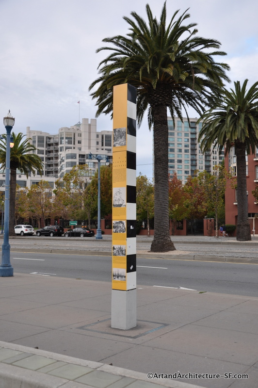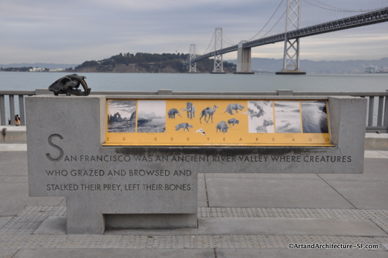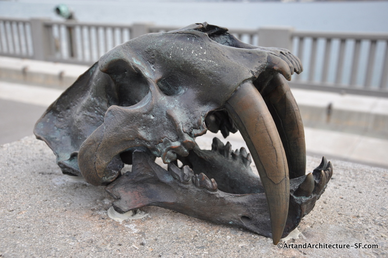Corner of Turk and Taylor
Tenderloin
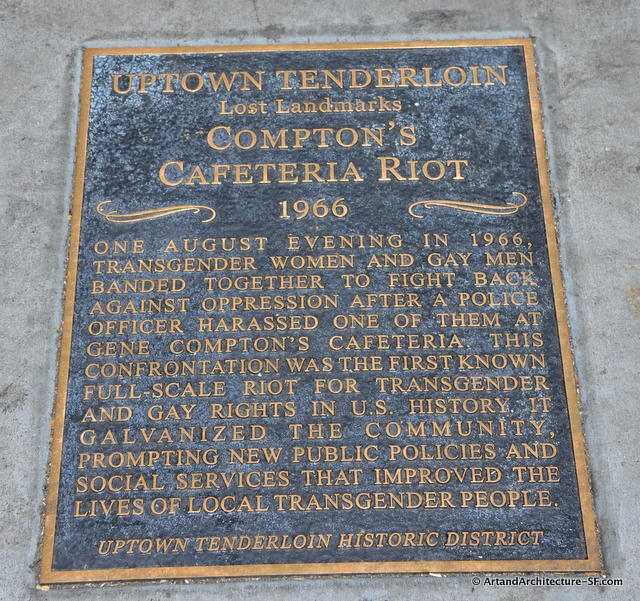
Funny how a plaque can stop you and educate you about something you may have known nothing about, and at the exact same time leave out so very very much of the story.
If you were to hear about this event during those times you would have been told that in Gene Compton’s Cafeteria at the corner of Taylor and Turk Streets, in August 1966*, a person, described as a “queen” threw a cup of coffee in a police officers face. The police began arresting “queens” and a riot broke out. The riot included around 50 to 60 patrons, and an unnumbered amount of police.
*The exact date of the riot is unknown because 1960 police records no longer exist and the riot was not covered by newspapers.
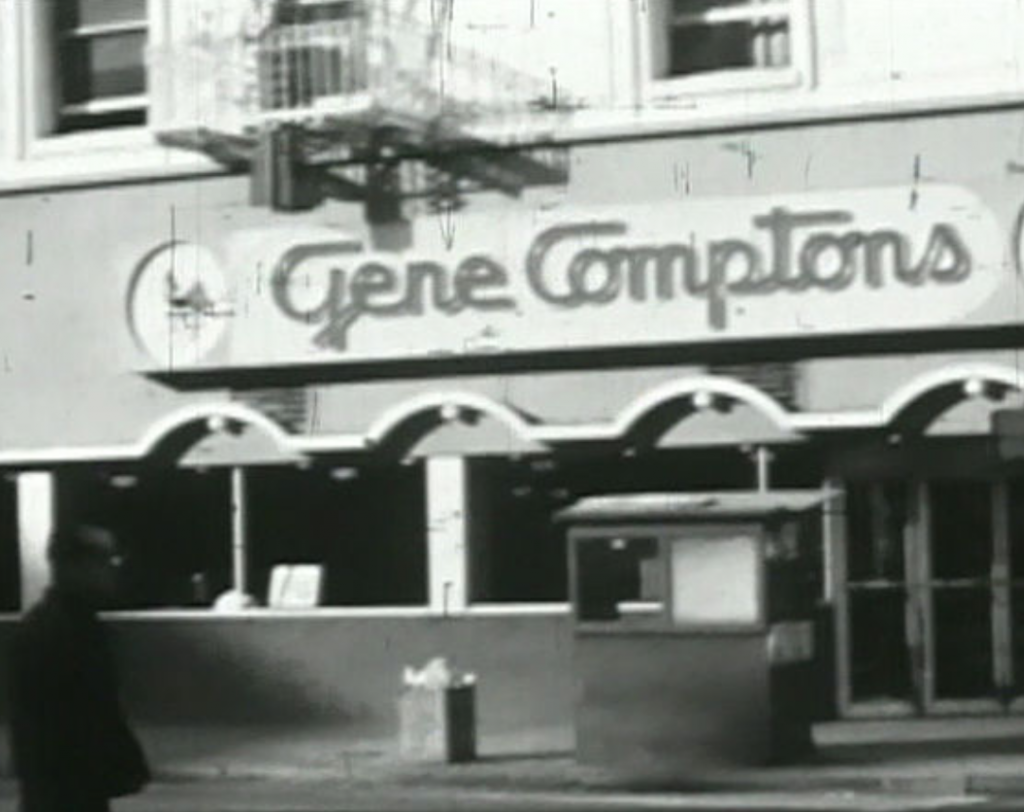
Photo Courtesy of Shaping San Francisco and FoundSF
While hard to believe in our more progressive times that it was unlawful to crossdress or impersonate a female in San Francisco in 1966. The harassment of “effeminate” gay males was prolific and since discrimination was so prevalent, often the only type of employment open to the transexual, drag performing and “gay” population was prostitution. The one thing that has not changed was that the tenderloin was a place to ply your trade.
Another thing that has not changed is Glide Memorial’s open heart and helping hand to the situation. Glide began a program titled Vanguard to help trans and gay youth improve their living situations. Vanguard had been holding their meetings at Gene Compton’s Cafeteria.
To continue the story in the words of Susan Stryker, author of Screaming Queen:
“Late one August night in San Francisco in 1966, Compton’s Cafeteria was hopping with its usual assortment of transgender people, young street hustlers, and other down-and-out regulars who found refuge there from the mean streets of the seedy Tenderloin neighborhood. The restaurant’s management, annoyed by a noisy crowd at one table that seemed be spending a lot of time without spending a lot of money, called the police—as they had been doing with increasing frequency throughout the summer. A surly cop, accustomed to manhandling Compton’s clientele, grabbed the arm of one of the queens.
She responded unexpectedly and threw her coffee in his face. Mayhem erupted: plates, trays, cups, and silverware flew threw the air at the police, who ran outside and called for backup. Tables were turned over, windows were smashed, and Compton’s queer customers poured out of the restaurant and into the night. The paddy wagons pulled up, and street fighting broke out in Compton’s vicinity, all around the corner of Turk and Taylor. Drag queens beat the police with their heavy purses, and kicked them with their high-heeled shoes. A police car was vandalized, a newspaper stand was burned to the ground, and—in the words of the best available source on what happened that night—“general havoc was raised in the Tenderloin.”
According to Strykers’s Screaming Queens the next night, more transgender people, hustlers, Tenderloin street people, and other members of the LGBT community joined in a picket of the cafeteria, which would not allow transgender people back in. The demonstration ended with the newly installed plate-glass windows being smashed again.
All of this was three years before Stonewall.
If you would like to explore further, Susan Stryker’s documentary is titled Screaming Queens . The fascinating story, by the author and filmmaker, about how the movie came about, can be read here.
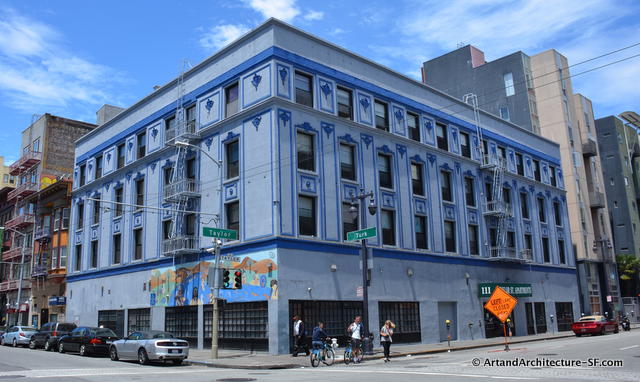
The building today 2015
The building itself has a wonderful history as well. It was designed by architect Abraham M. Edelman and built in 1907. At that time it was the 115 room with 50 baths Hotel Hyland. It became the Hotel Young in 1908, The Hotel Empire in 1911 the Chapin Hotel in 1920, the Hotel Raford in 1923 the Tyland Hotel and then the Warfield Hotel in 1982 it is now the Taylor Street Apartments.
Abraham (or Abram) M. Edleman (August 19, 1863) was the son of a Polish-born American rabbi living in Los Angeles. While most prolific in Los Angeles, with many buildings on the National Historic Register, he often worked in partnership with firms in San Francisco.
Edelman began his own practice in Los Angeles in the 1880s; he became a member of the Southern California Chapter of the American Institute of Architects in 1902 and remained a member until 1941.
Edelman’s education came from having worked as an apprentice for various architects in San Francisco, which most likely is how his name became attached to this particular building.
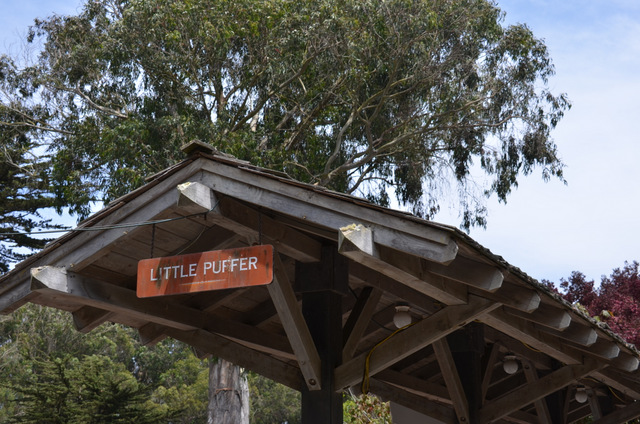
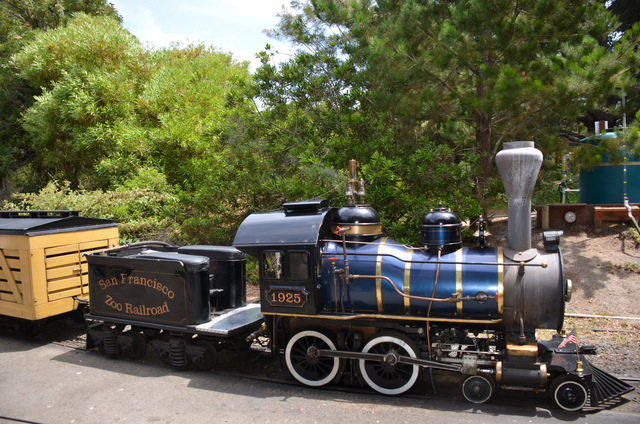
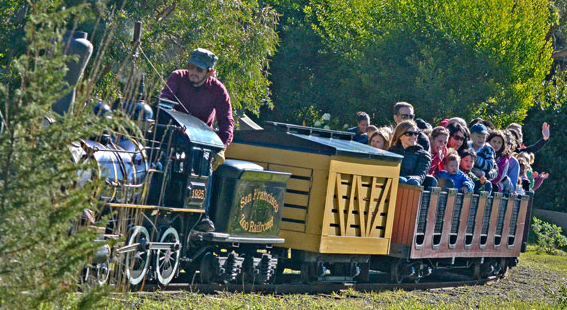

 *
*
 The plaster walls of the old trading hall have been replicated, and the
The plaster walls of the old trading hall have been replicated, and the 






