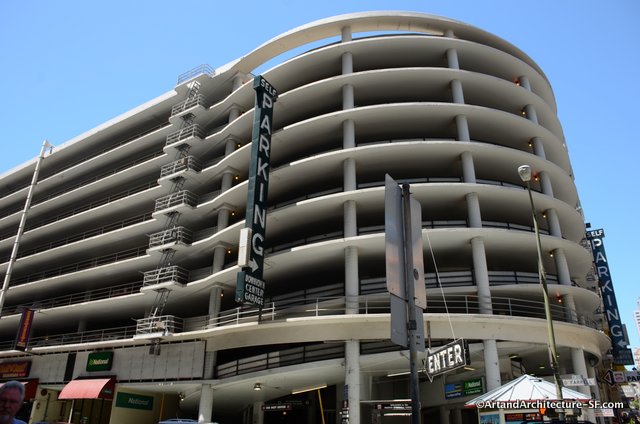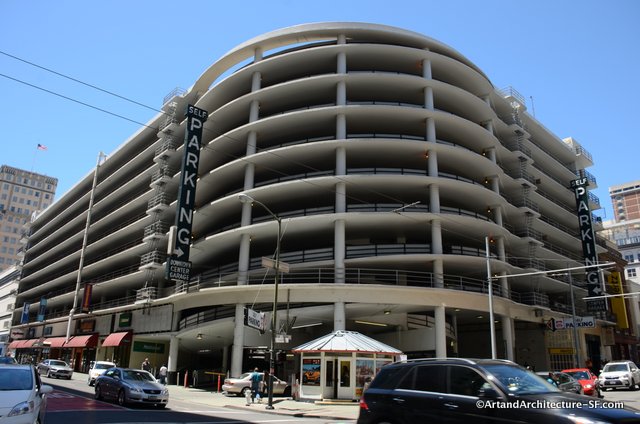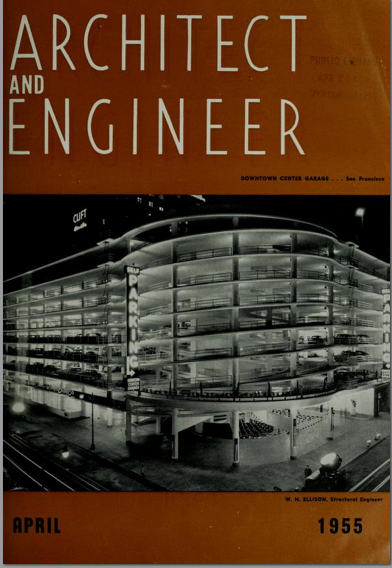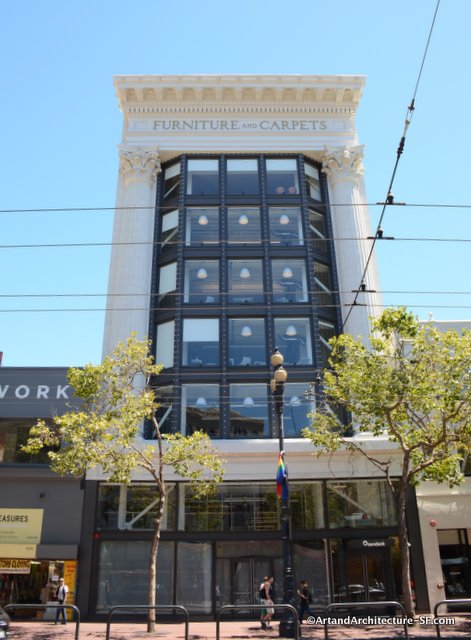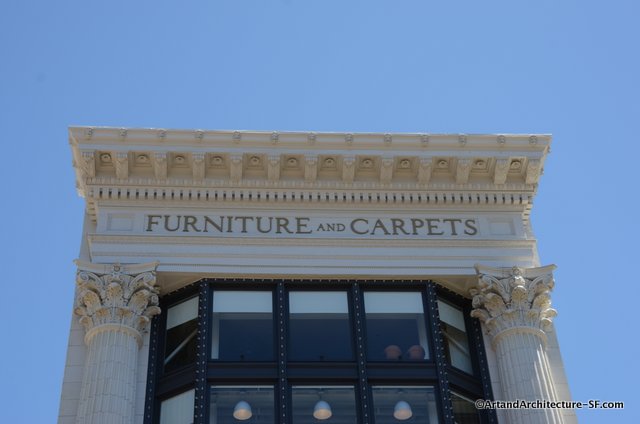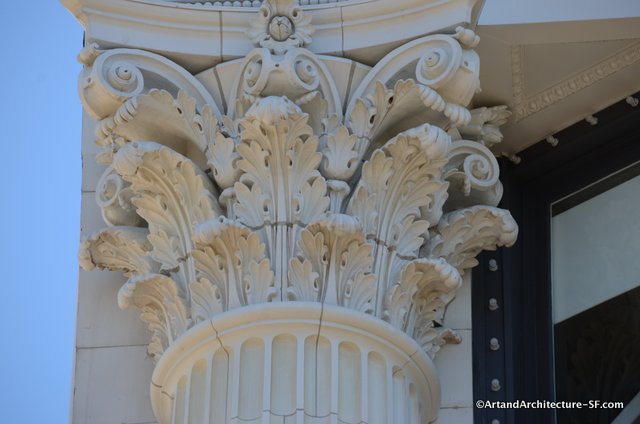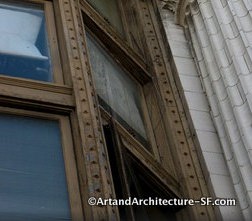Mason and O’Farrell Streets
Union Square
The construction of the Downtown Center Garage, now the Mason O’Farrell Garage, harkens back to when the automobile was king.
San Francisco now has a Transit First Policy which specifically gives priority to public transit and other alternatives to the private automobile as the means of meeting San Francisco’s transportation needs. Essentially this means that this garage would never have been built in today’s times.
Built in 1953, and situated between Union Square and the then vital theater district, is was meant to augment the Union Square Parking Garage and contained 1,200 parking stalls.
The Downtown Center Garage is nine-levels and constructed of reinforced-concrete. Pairs of circular, spiral ramps extend up from the basement to the roof at the southeast corner of the building. The concrete slabs and walls bear the impressions of plywood board forms and the columns of the Sono-tube forms used to create them. The circular ramps are expressed on the exterior of the building as curved and slightly inclined slabs that spiral upward, helix-like, toward the roof. Thin, tubular steel railings wrap around the perimeter of the slabs, providing protection to users as well as a modern decorative motif.
The structure, featured in the 1955 Architect and Engineer was designed by George Applegarth (1875-1972).
Applegarth, born in Oakland, was a student of Bernard Maybeck, who encouraged him to train at the Ecoles des Beaux-Arts.
Applegarth’s most famous works were under the commission of Alma de Bretteville Spreckles. He designed both the Spreckles Mansion and the Palace of the Legion of Honor for Alma.
In 1921 and 1922, Applegarth was President of the San Francisco Chapter of the American Institute of Architects. During the 1920’s he had begun to make plans for the parking garage that now stands under Union Square, the project was eventually given to Timothy Pflueger and not completed until 1942. In 1952, he started researching double-spiral ramp, multi-story, self-parking structures which gave us one of his last major projects in San Francisco, the Downtown Center Garage.
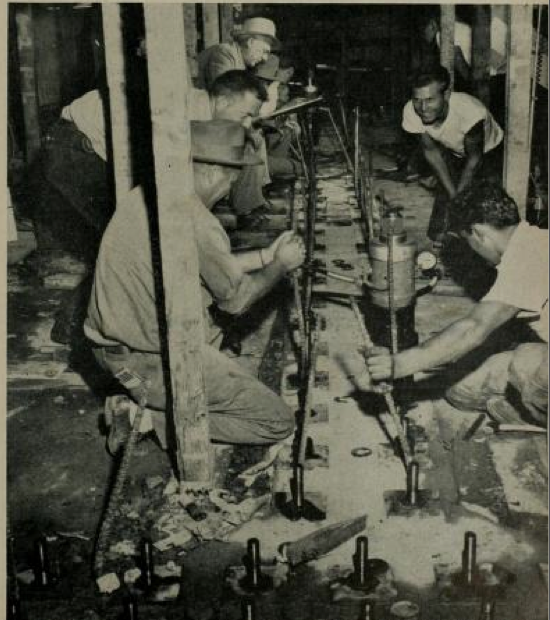 A shot from the 1955 Architect and Engineer. Notice the lack of safety equipment.
A shot from the 1955 Architect and Engineer. Notice the lack of safety equipment.
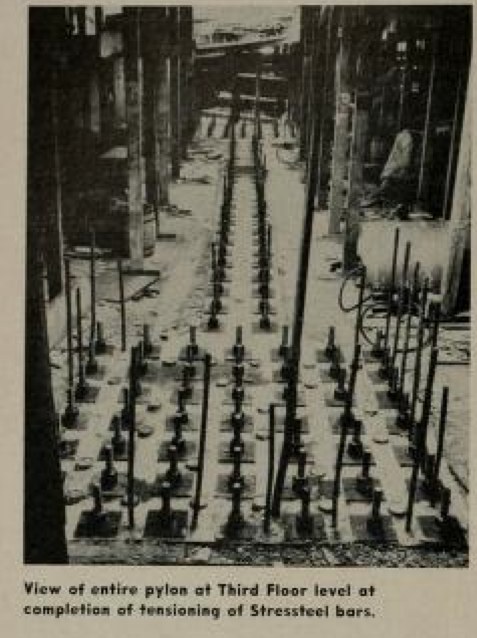 From the 1955 Architect and Engineer Magazine
From the 1955 Architect and Engineer Magazine
The shopping strip along the exterior of the building was added sometime in the 1980’s.
