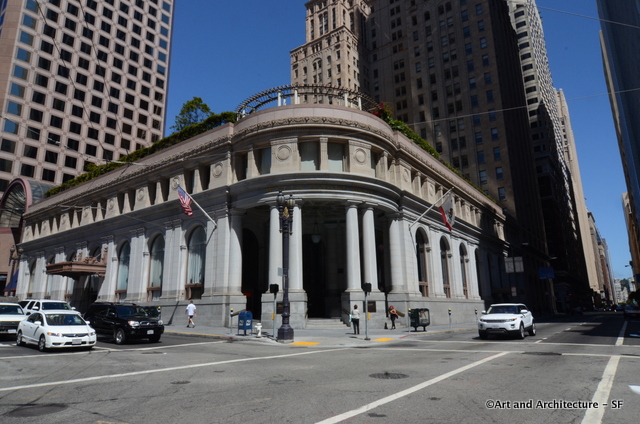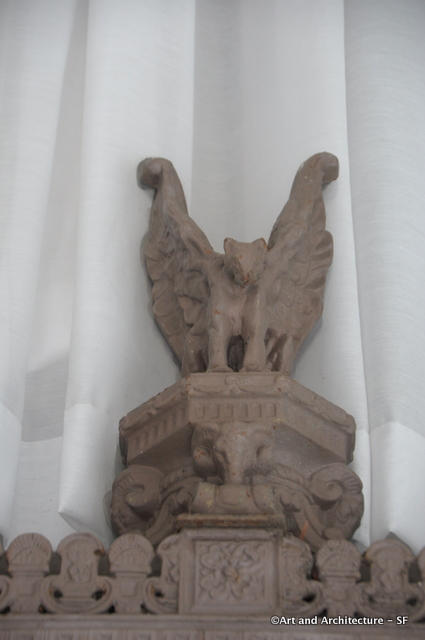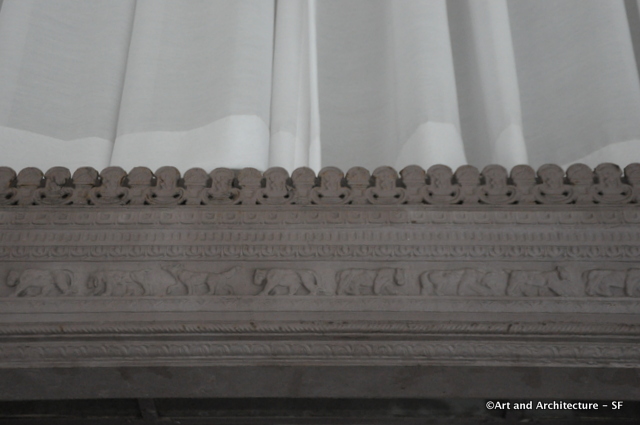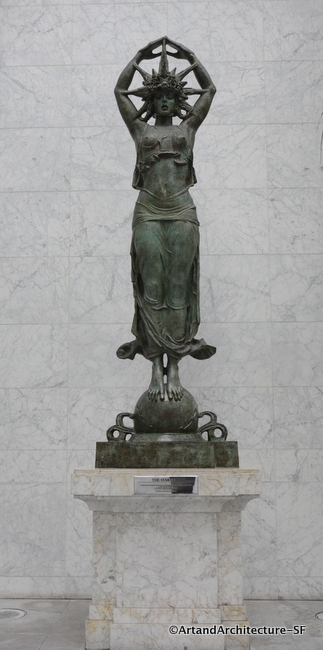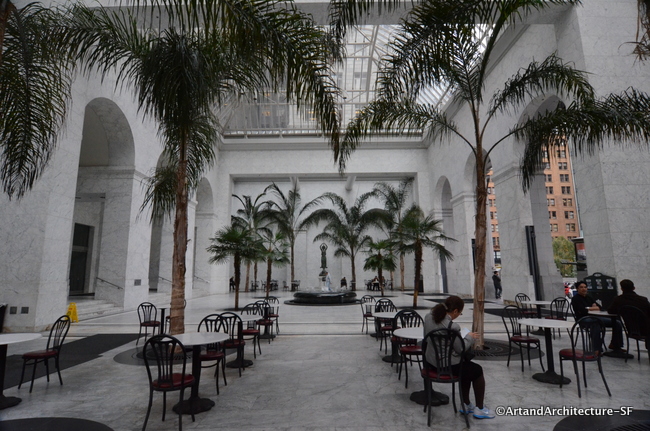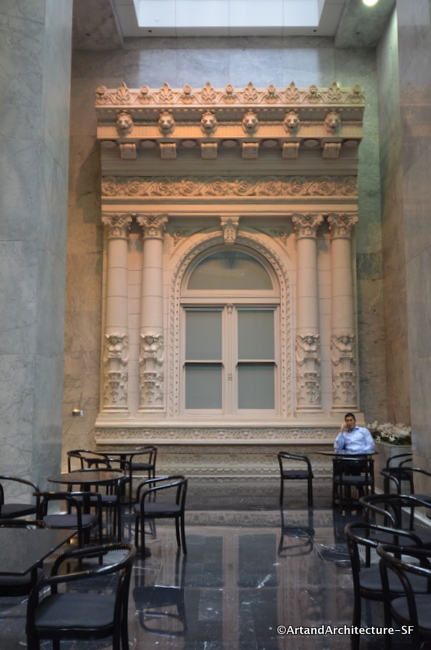1 Montgomery Street
Financial District
This classic Italian Renaissance bank building was designed by Willis Polk in 1908. Polk has been in this website many times. The Raymond granite entryway is only the tease to a beautiful and highly ornamented interior, replete with a carved white marble staircase; counters and benches of carved marble along with bronze tellers’ windows, and hardware.
Originally the Crocker-Citizens National Bank (absorbed by Wells Fargo in the 1980’s), the building has been extensively remodeled. It originally housed an 11 story office tower above it and was sheathed in terra cotta.
One of its more outstanding features is the rotunda entrance supported by granite pillars, with its coffered ceiling.
Originally a “combination bank and office building” it is now one of the most lavish banking interiors in the city. In 1921 the banking hall and its arcaded base were extended to the north in an exact copy of the original design. This extension made a grand interior even grander but it incurred an interesting reaction from Polk who sued the architect, Charles E. Gottschalk, for plagiarism.
By 1960 the sandstone façade was crumbling. So Milton Pflueger, whose brother Timothy was the city’s most influential architect in the 1930’s and 1940s, redesigned the façade for the upper floors. When Crocker proposed a new world headquarters tower and galleria further west on Post Street, the city provided air space in exchange for the demolition of the upper floors of the building at 1 Montgomery. The roof of the bank is now a garden for the Crocker Galleria Shopping Center.
Found on both the interior and exterior of the windows are these little bats. They were designed by Arthur Putnam. Within the frieze, also done by Arthur Putnam, are mountain lions, wolves and foxes.
Arthur Putnam has also appeared many times in this website. Why bats? I have no idea, other than Putnam was well known for his animal sculptures.
