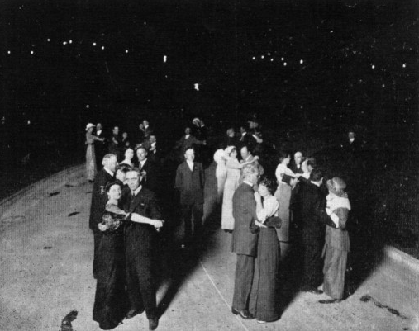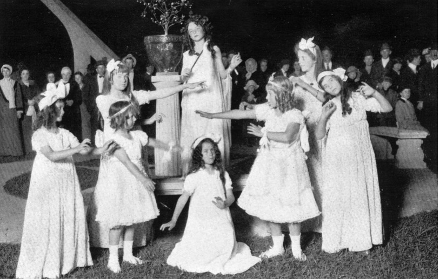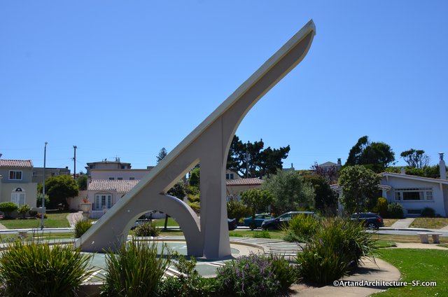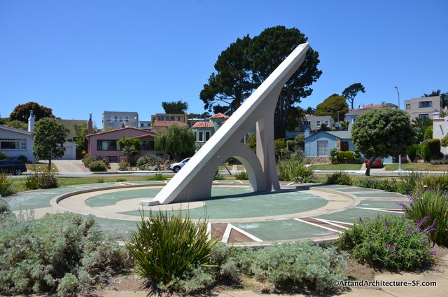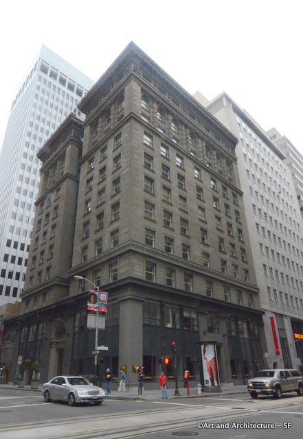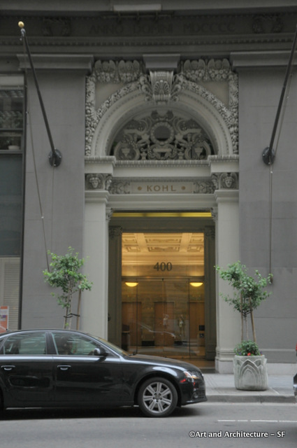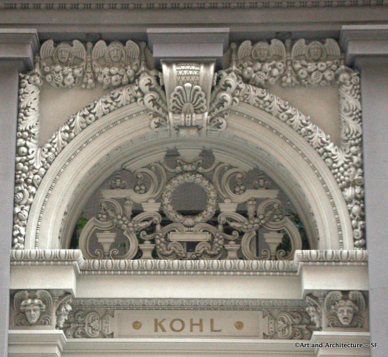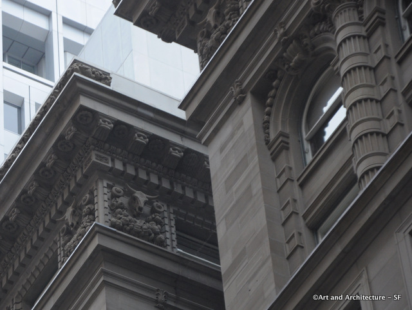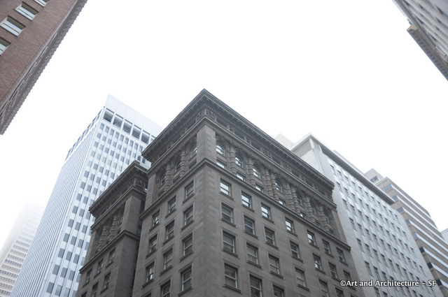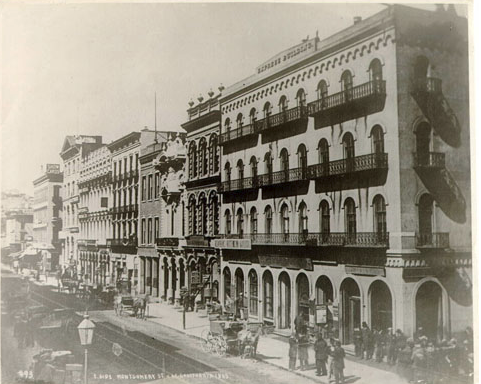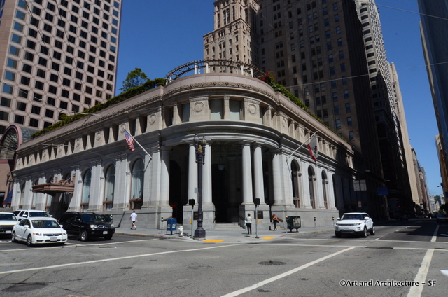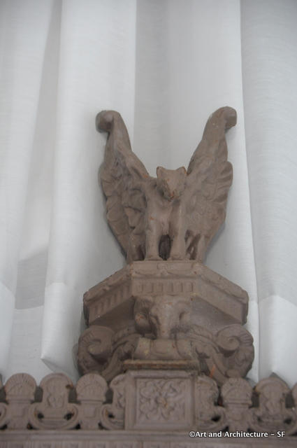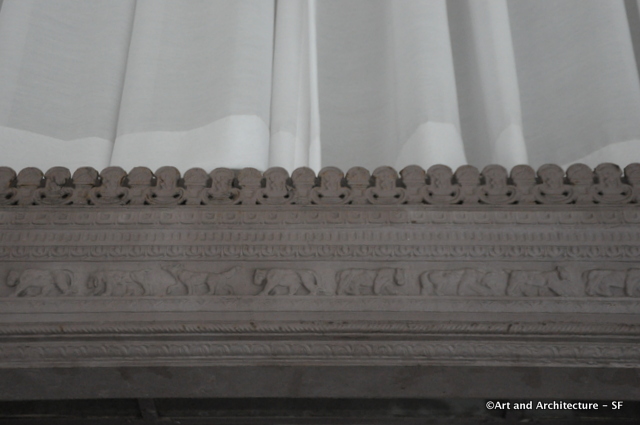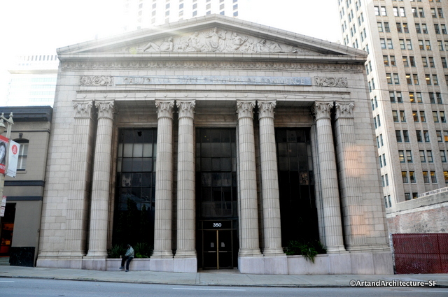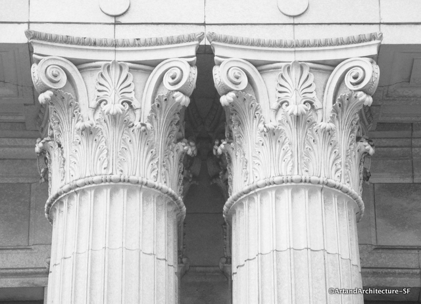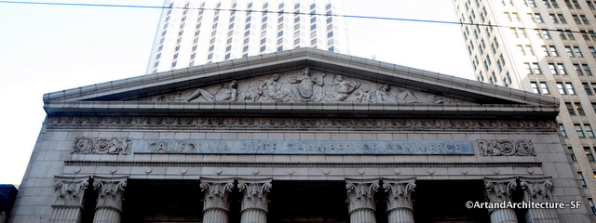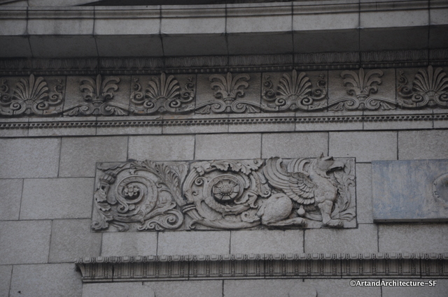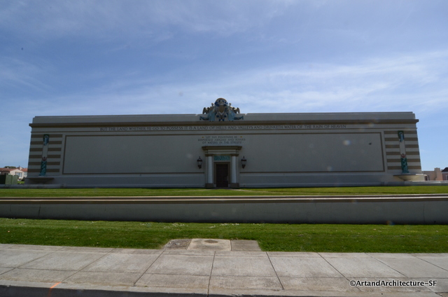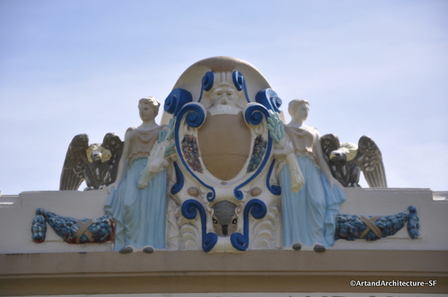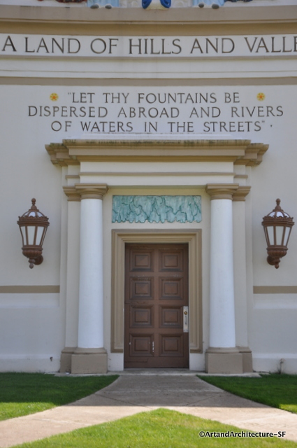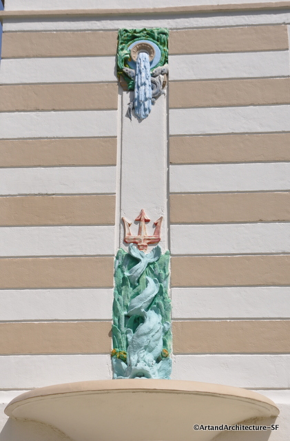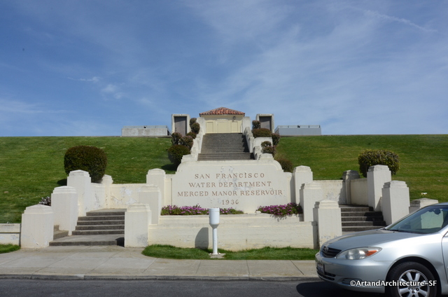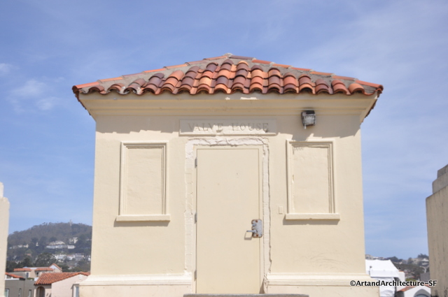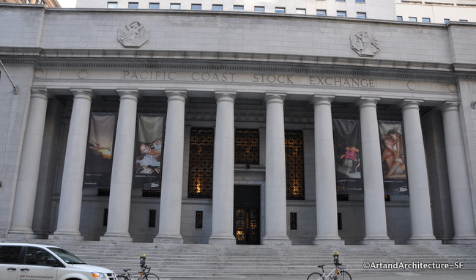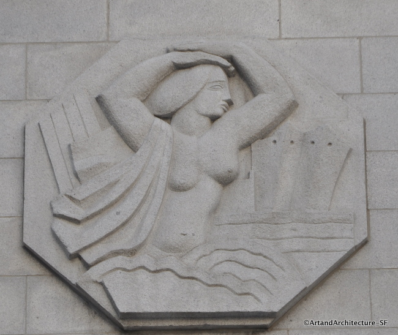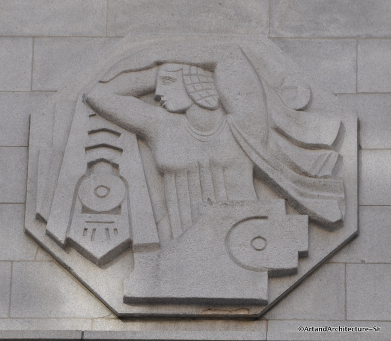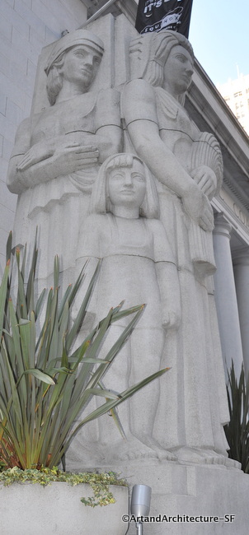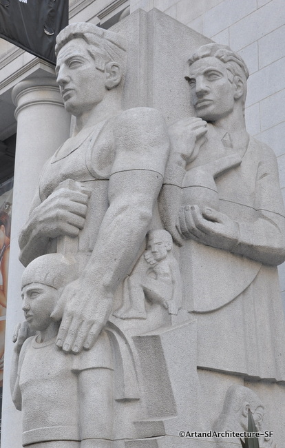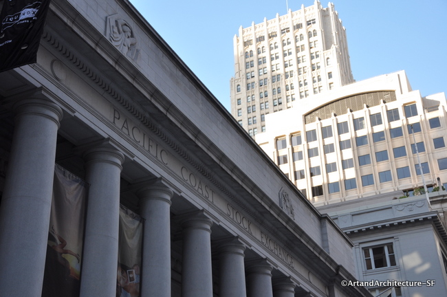Entrada Court
Ingleside Terrace
What is now Ingleside Terraces was the southwestern most portion of San Miguel Rancho, bordered on the west by Rancho Laguna de la Merced. Rancho Laguna de la Merced and San Miguel Rancho were apparently the last of the Mexican “ranchos” to be incorporated in what we now know as San Francisco.
The sundial was dedicated on October 10, 1913, with a rather spectacular event attended by 1500 people. According to the dedication brochure: “The ceremony attending the dedication of the sundial at Ingleside Terraces was one of rare delight. It took place at the close of a warm, vivid day in the fall of the year. The sun had gone down into the ocean, leaving the sky all crimson and gold. The air was soft and still and heavily scented with the fragrant breath of flowers. Far away beyond the grassy stretches of the Terraces the sea reflected the glory of the sunset, and one might easily imagine himself in an old garden on the shore of the Mediterranean. ”
“The sundial and the four columns surrounding it were veiled and loomed shapeless against a rippling background of flowerbeds…”
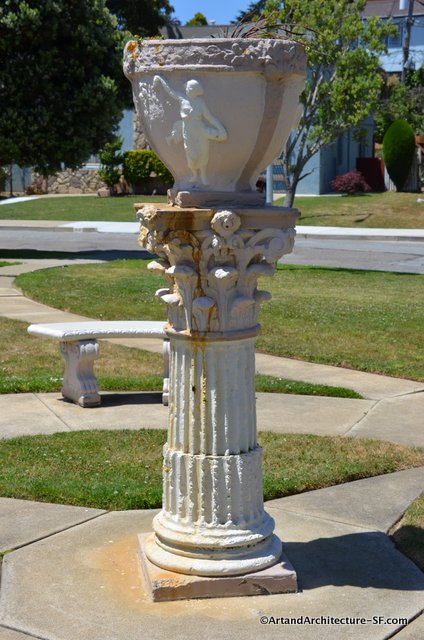 There were originally four columns upon which sat the four classic orders of column capitals and then an urn. The Corinthian column urn represented manhood, autumn, and afternoon
There were originally four columns upon which sat the four classic orders of column capitals and then an urn. The Corinthian column urn represented manhood, autumn, and afternoon
 The urn atop the Ionic Column represented youth, summer and noon. The Tuscan Column urn represented old age, winter and night and
The urn atop the Ionic Column represented youth, summer and noon. The Tuscan Column urn represented old age, winter and night and
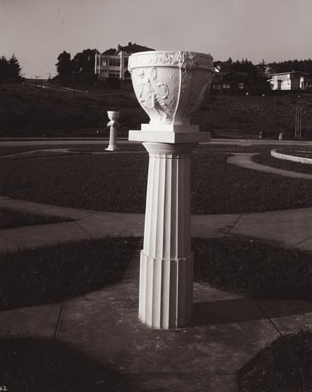 the Doric urn shows, childhood, springtime and morning. (Photo courtesy of www.SFog.us, as I failed to recognize it in its absolute simplicity while there)
the Doric urn shows, childhood, springtime and morning. (Photo courtesy of www.SFog.us, as I failed to recognize it in its absolute simplicity while there)
The sundial was installed by the Urban Realty Improvement Company to lure buyers to its Ingleside Terraces development. The 148-acre residence park offered a lawn tennis court, a clubhouse for social gatherings and about 750 houses priced from $6,000 to $20,000.
The sundial stands 26 feet high and 28 feet across. The sundial was first promoted as “the largest and most magnificent sundial in the world,” but that is no longer true, not even in San Francisco . A sundial in Hunters Point that has been written up in this website and you can read about here, has a gnomon (the triangular piece that casts the shadow) that is 78 feet long, nearly triple the length of Ingleside’s.
The residential area was originally the Ingleside Race Track. The race track was dedicated in 1895, but when the 1906 earthquake struck the owner offered the site as a refugee camp for survivors and the track never saw a race again.
In the original brochure this was called Sundial Park and it was designed by Joseph A. Leonard. The brochure described the park like this: “The gigantic granite gnomon of the sundial at Ingleside Terraces…bridges a limpid pool wherein two bronze seals sport at the base of a fountain…four great heart-shaped plots of grass surrounded by walks point one each to the true south, north, east and west. At intermediate points four beautiful columns… surmounted by a bronze vase upon which, in bas-relief, is told by allegorical figures the story of the four stages of man, the four seasons of the year, and the four periods of the day.”
I have also found reference to this Sundial as the Urbano Sundial, I assume because Urbano Road essentially was paved over the course of the race track.

