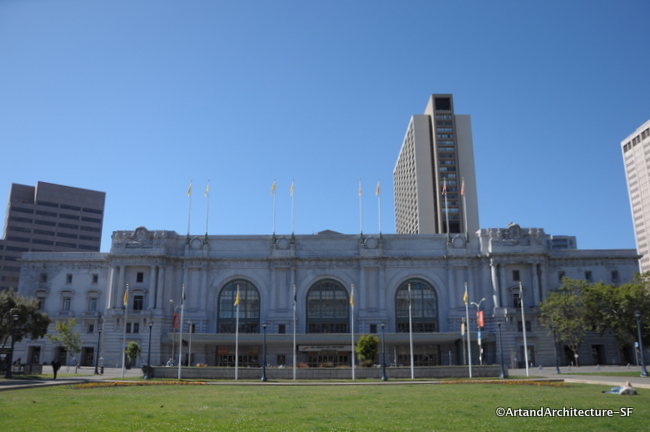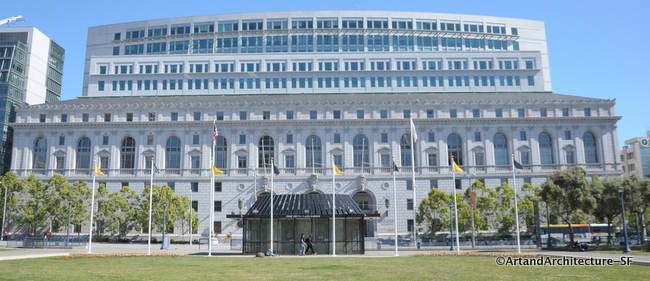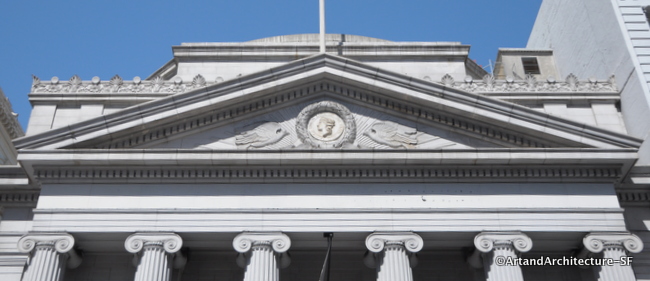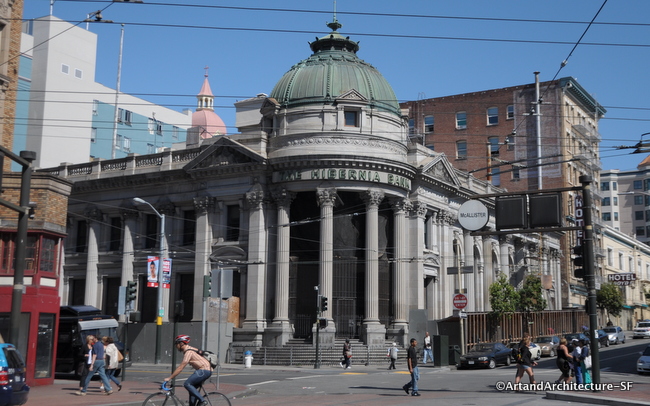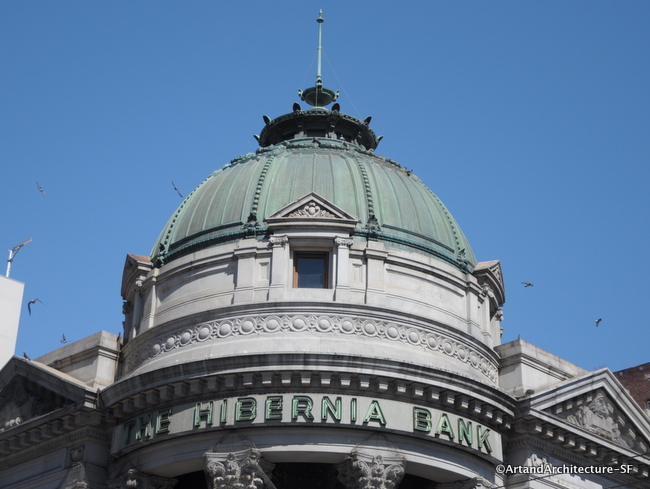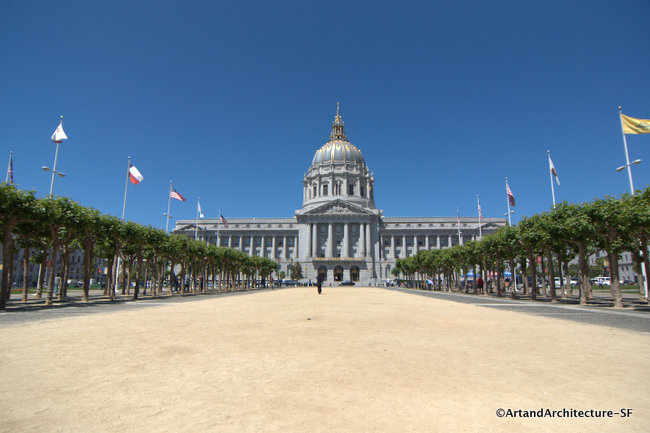 San Francisco’s 1906 fire and earthquake not only destroyed much of San Francisco, it also destroyed the dream of many to bring the City Beautiful Movement to large sections of San Francisco.
San Francisco’s 1906 fire and earthquake not only destroyed much of San Francisco, it also destroyed the dream of many to bring the City Beautiful Movement to large sections of San Francisco.
The City Beautiful Movement began with the “White City,” also known as the 1893 World Columbian Exposition. The Exposition took place in Chicago and was an exercise in light, order and forward thinking.
The shimmering “White City” was a model of early city planning and architectural cohesion. In the Court of Honor all of the buildings had uniform heights, were decorated roughly in the same manner, and painted bright white. The beauty of the main court, the well-planned balance of buildings, water, and open green spaces was a wholly new concept to the visitors of the fair. Dignified, monumental and well run, the White City boasted state-of-the-art sanitation and transportation systems. All of this was in sharp contrast to the grey, urban sprawl of Chicago in 1893.
 Chicago – 1893 World Columbian Exposition – (Photo courtesy of Boston College)
Chicago – 1893 World Columbian Exposition – (Photo courtesy of Boston College)
The City Beautiful Movement was a response to failing urban life. An attempt to improve cities through beautification, it was hoped that the solution of social ills would inspire civic loyalty, and make city centers more inviting to the upper classes, in hopes that they would return to them for work and therefore spend money.
The City Beautiful Movement used the language of the Beaux Arts (Fine Arts) Style. This style was named after the art and architecture school of Paris the Ecoles des Beaux Arts and flourished between 1885 and 1920.
The Beaux Arts is a classical style with a full range of Grecian and Roman elements, including columns, arches, vaults and domes.
General defining elements include the following:
Symmetry
Highly ornamented exterior decorations
A single architectural element as the center of the building composition. This could be an over-scaled
archway or a dramatic line of columns.
A dramatic roofline, often with sculptured figures
Monumental steps approaching the entrance
Floor plans that culminate in a single grand room
Axial floor plans so that vistas can be obtained throughout the building
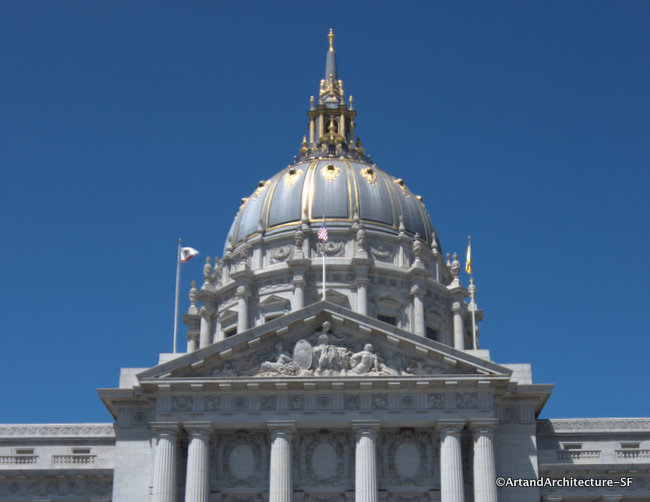 Classic Elements of Beaux Art Architecture.
Classic Elements of Beaux Art Architecture.
The City Beautiful Movement began in San Francisco in 1904, when James Duval Phelan, former mayor and president of the “Association for the Improvement and Adornment of San Francisco,” invited Daniel Hudson Burnham to town. Daniel Burnham was the indisputable “Father of City Beautiful.” He was the Director of Works for the Worlds Columbian Exhibition in Chicago and took a leading role in the creation of master plans for a number of cities.
Burnham’s group proposed that a new Civic Center complex be built at the corner of Market and Van Ness with radiating grand boulevards. A landscaped park would begin at the Civic Center and extend to the Golden Gate Park Panhandle. Twin Peaks was to be crowned with a neo-classic library overlooking the Pacific Ocean. The plan created neighborhoods, which would be accessed by a grid pattern, and tied the transportation systems to scenic views. The groups’ plan prescribed careful treatment of the hills and streets and even took into consideration the issues of building costs, maintenance and upkeep.
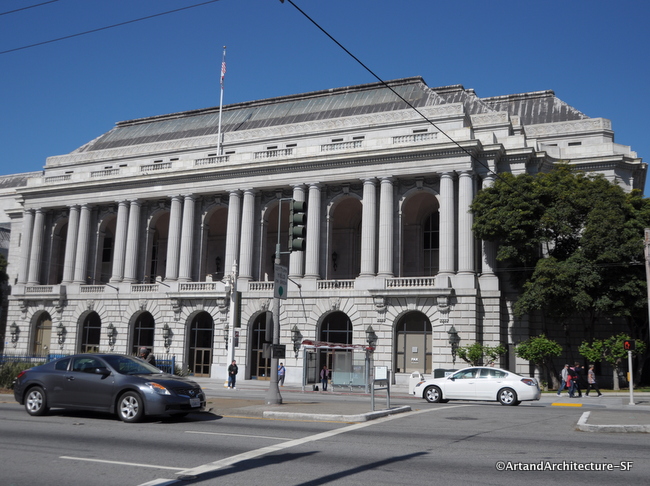 The War Memorial Veterans Building – San Francisco
The War Memorial Veterans Building – San Francisco
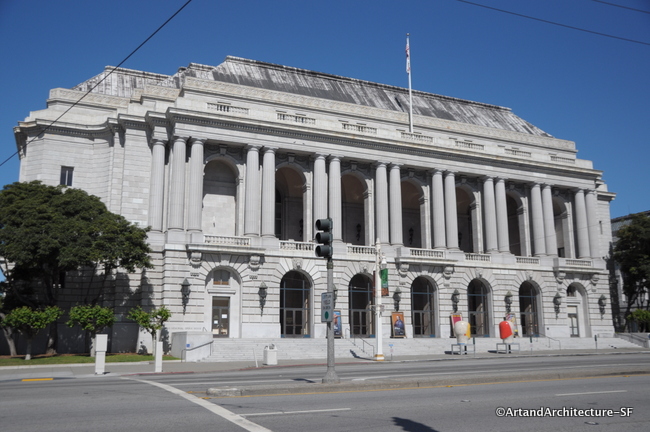 The War Memorial Opera House is almost identical to the Veterans Building.
The War Memorial Opera House is almost identical to the Veterans Building.
In 1906 the earthquake and fire presented the City Beautiful movement with a blank canvas-with one caveat, the merchants of San Francisco, eager to regenerate commerce, would have the final say as to the direction of future building in San Francisco.
Nevertheless, there was still a significant Beaux Arts influence in a number of buildings that were built after the earthquake, and the Civic Center we know today is one of the finest examples of the movement.
The Beaux Arts buildings that create the heart of Civic Center include City Hall and the Exposition Auditorium (now the Bill Graham Auditorium) completed in 1915 in time for the Pan Pacific Exhibition, the War Memorial Opera House and the War Memorial Veterans Building, the Main Library and the State and Old Federal Buildings built in the 1920s and 1930s.
These classic buildings give the San Francisco Civic Center a visual cohesion that should encourage visitors to sit and enjoy this area. Sadly, due to the continued onslaught of vagrancy, the City of San Francisco has destroyed the central park area, Civic Center Plaza, that brings the buildings together.
“The biggest single obstacle to the provision of better public space is the undesirables problem,” wrote William H. Whyte in his 1980 book, The Social Life of Small Urban Spaces. “They are themselves not too much of a problem. It is the actions taken to combat them that is the problem.”
The Civic Center open space has no benches, and if you are looking for a place to sit, you will find poorly maintained lawns interrupted by sparsely planted annuals. A colonnade of pollarded London Plane trees stands like sentinels over a vast bed of decomposed granite that used to house a reflective pool. While the Asian Art Museum has often placed intriguing and world-class art in the plaza, it is not yet enough to make the average citizen want to visit.
Dealing with the homeless problem in San Francisco has never been one of calm and reason; making the area scream, “go away” has not worked. It is time to find a way to bring vibrancy and humanity back to the area. It is time that the city slowly works its way back to the ideals of the City Beautiful Movement within its own Civic Center.
