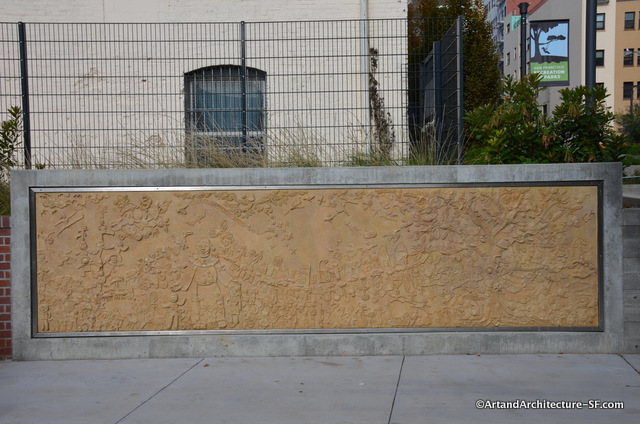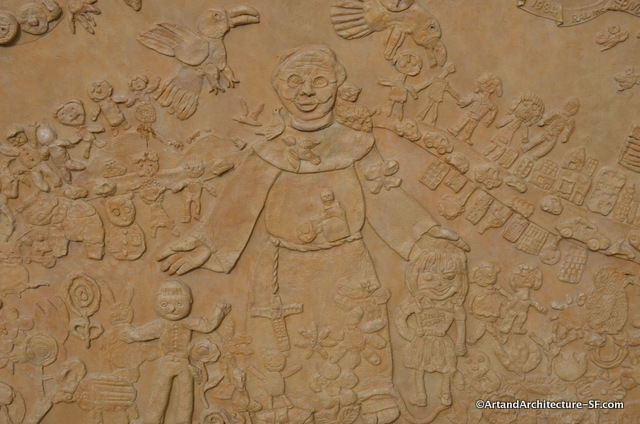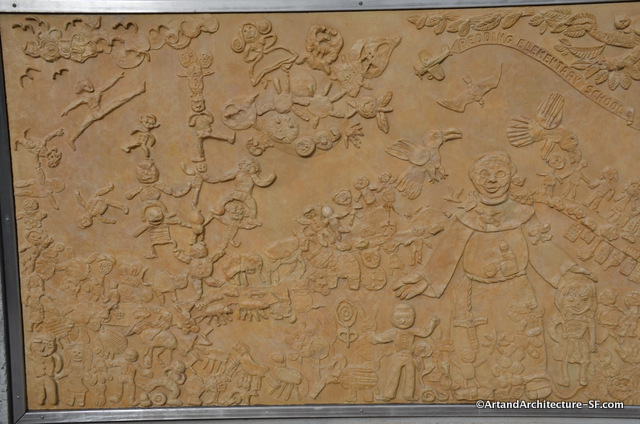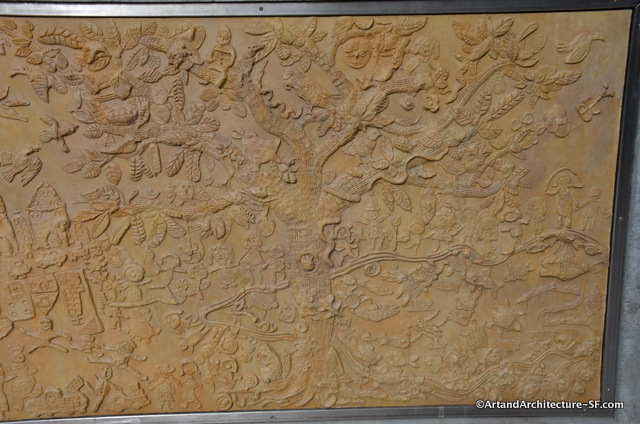The Tenderloin
Boeddecker Park
Eddy and Jones
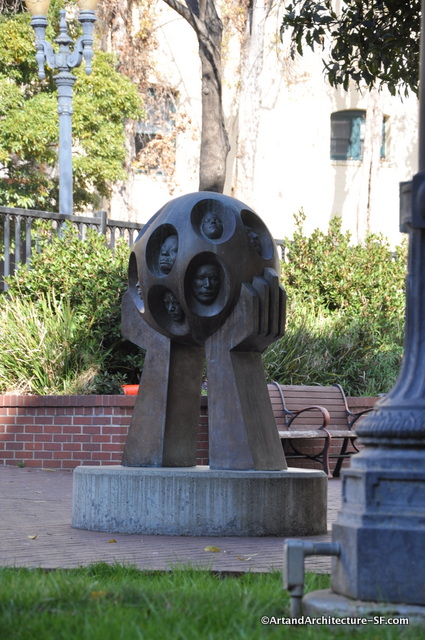
Untitled by Anthony J. Smith
This abstract sculpture is a sphere held up by a pair of large hands. Set in niches around the surface of the sphere are fourteen life masks of people who live in the Tenderloin district of San Francisco. The artist’s face and the face of Father Boedekker are also included in the sculpture. The bronze sculpture stands on a low, circular concrete base.
This photo was taken through a fence. Boeddeker park is in one of the most crime ridden areas of San Francisco. The park is not open on the weekends and has very limited hours during the week. There are 3 other sculptures in the park
Father Boeddeker was a Franciscan Priest that started St. Anthony’s Dining Room nearby.
This piece is owned by the San Francisco Arts Commission. It cost $20,000 and was dedicated on the first anniversary of the park: May 16, 1986.
UPDATE 2013 – As of July the park has been completely razed. A new park design addresses community concerns, including improved safety, active and passive recreation opportunities for all ages, and beautification elements. The renovation will replace aging play equipment that is inaccessible and noncompliant with the Americans with Disability Act, a clubhouse with significant visibility issues, and a major lack of green space. The new park will also feature a full-size basketball court, play area, fitness equipment, new large lawn, seating areas, gardening beds and a brand new clubhouse.
Construction is expected to last approximately 18 months.
As I find word of what is to happen to the art I will keep this site updated.
