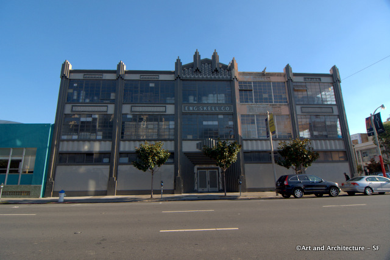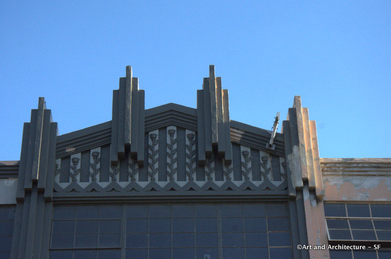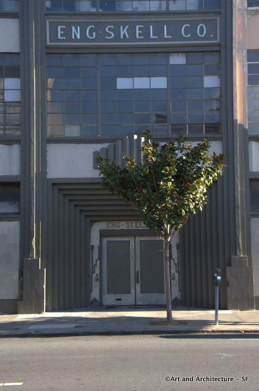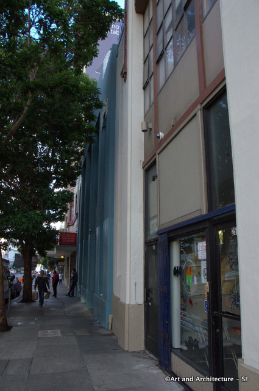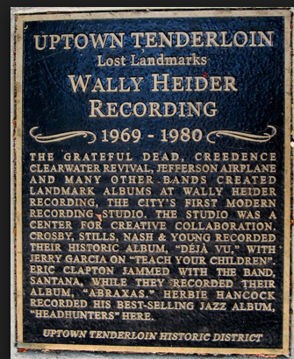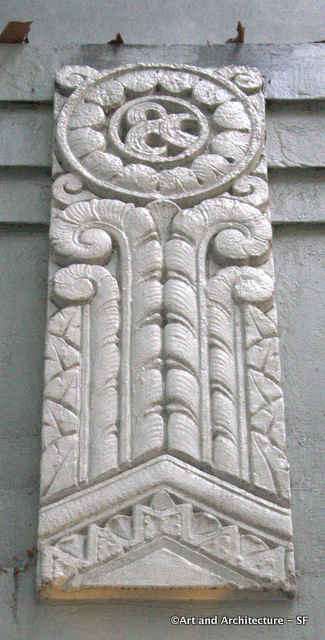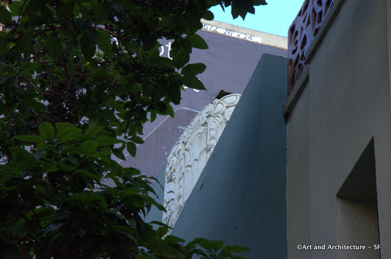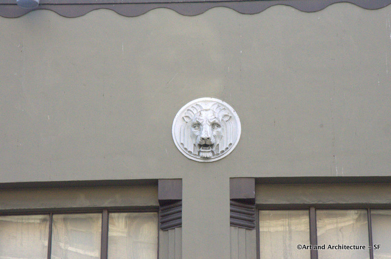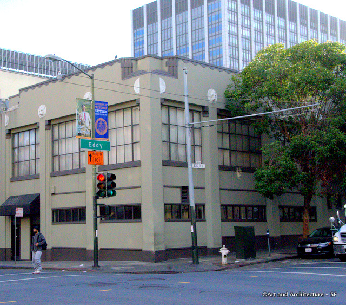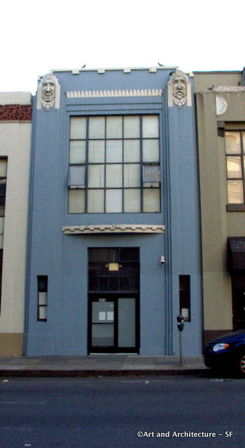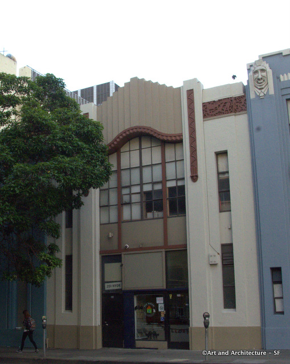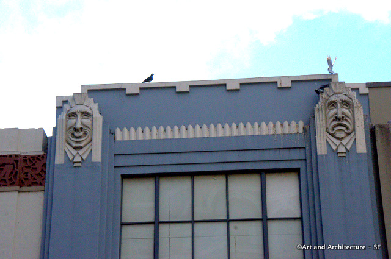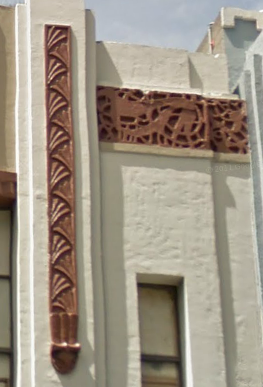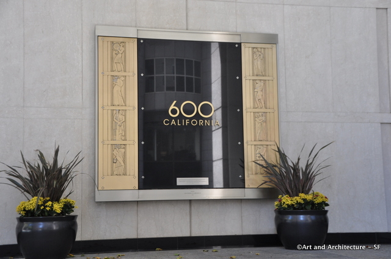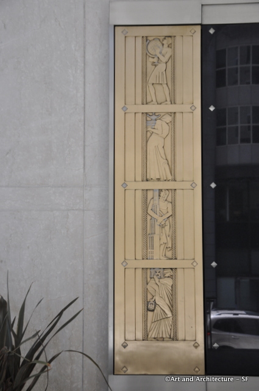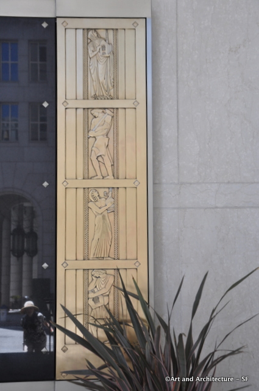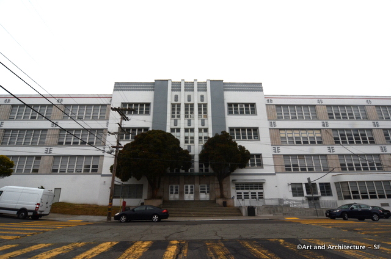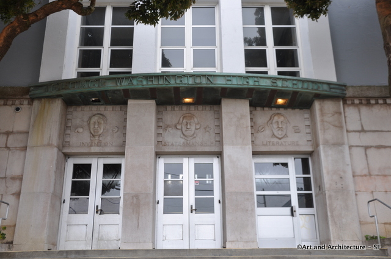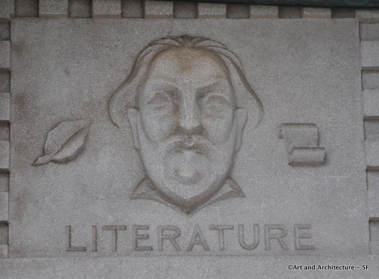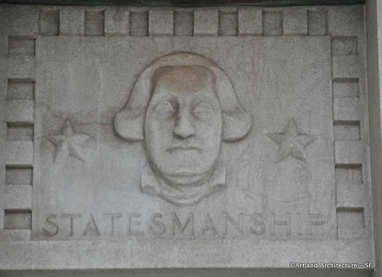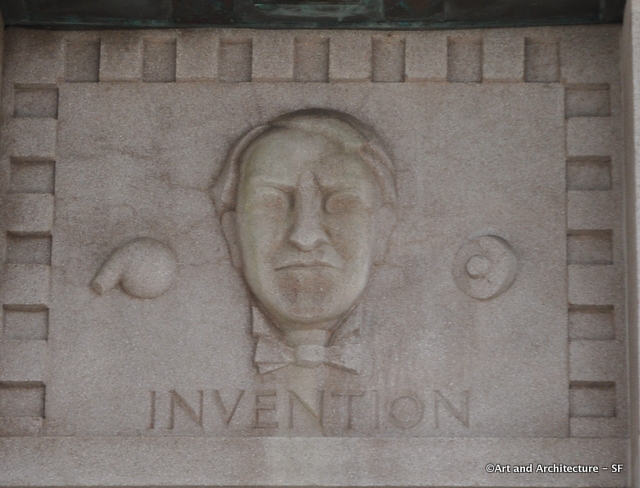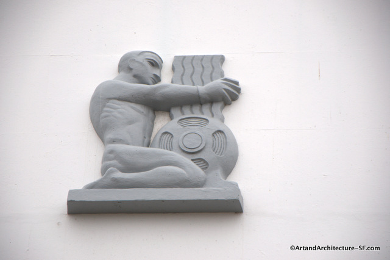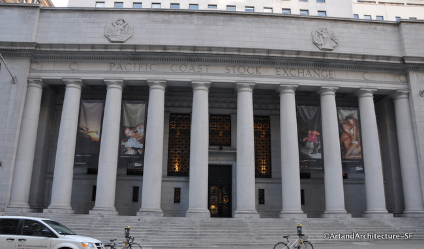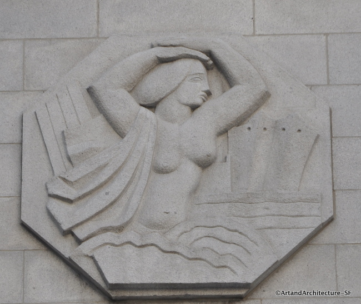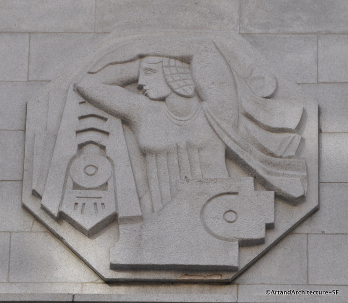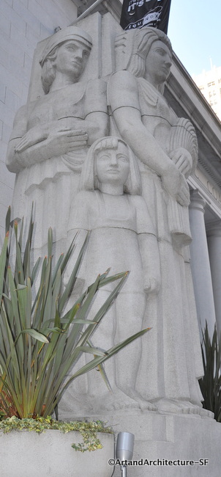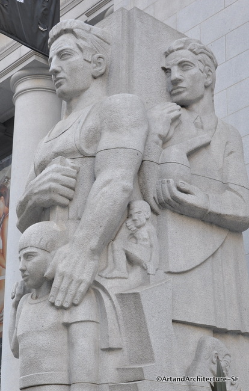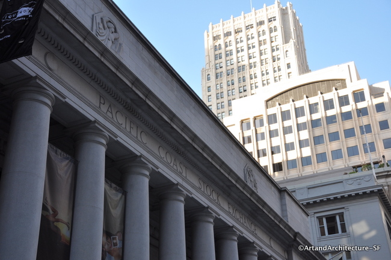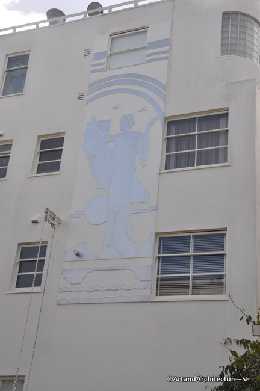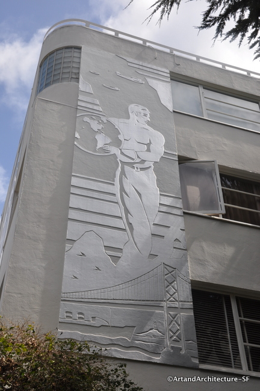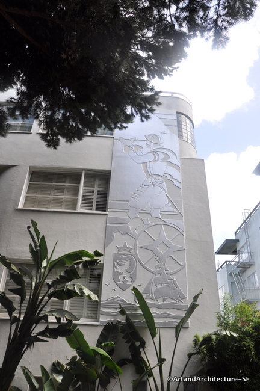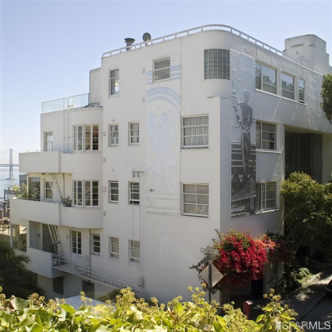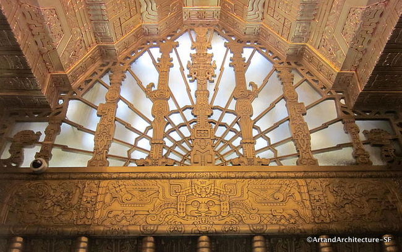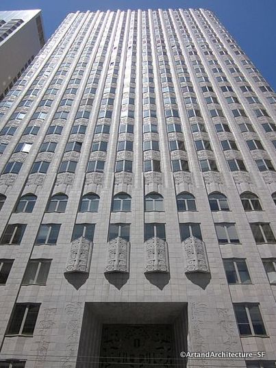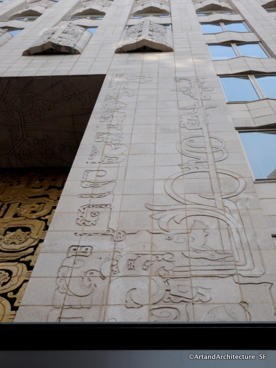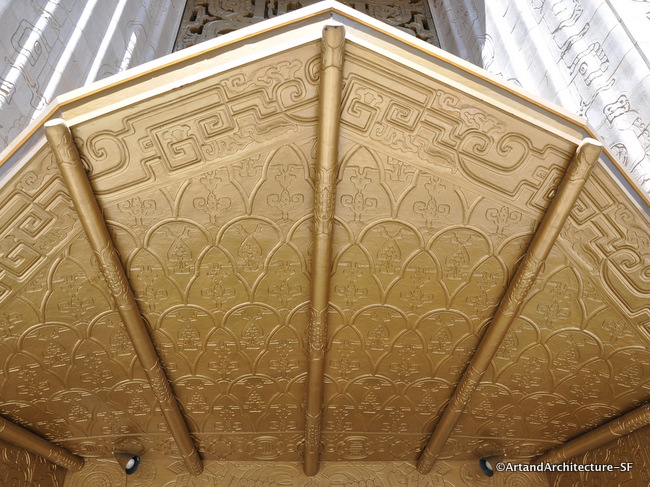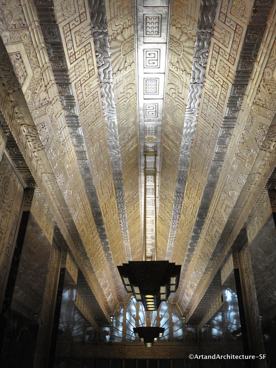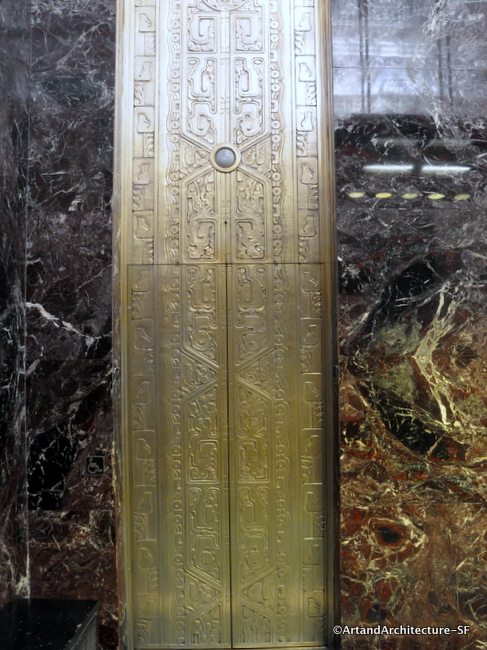762 Fulton
Western Addition
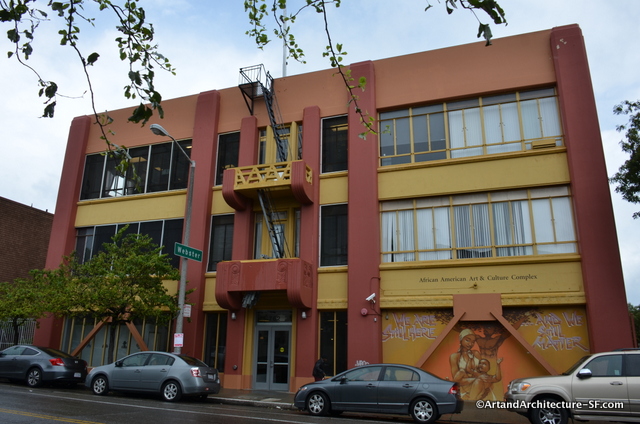
On March 12, 1917, the San Francisco Call-Bulletin reported:
“Six San Francisco breweries, facing financial loss, or insolvency, through proposed legislation regulating manufacture of maltuous drinks, have pooled their interests into one association for the manufacture and distribution of beers and malts. The body is to be known as the Acme-National Brewing Company. J.P. Rettenmayer, president of the Acme Brewing Company and head of the State Brewers’ Association, is president of the consolidated companies.
The breweries included in the merger are: National Brewing Company, Henry Weinhard Brewery, Claus Wreden Brewing Company, Union Brewing and Malting Company, Acme Brewing Company and Broadway Brewing Company.”
Only two of the breweries continued as plants of the (renamed) California Brewing Association: the Acme Brewery, and the National Brewery. All of the other breweries ceased production and closed, but their parent companies continued to operate until they were all were forced out of the beer business by Prohibition, January 16, 1920.
In 1935 the California Brewing Association built this art deco gem for their general office and sales department. The building also housed a hospitality tasting room. The architect is unknown.
The building was used by the Redevelopment Agency’s Western Addition Field Office during the scourge of the Western Addition.
The building now houses the African American Art and Culture Complex.
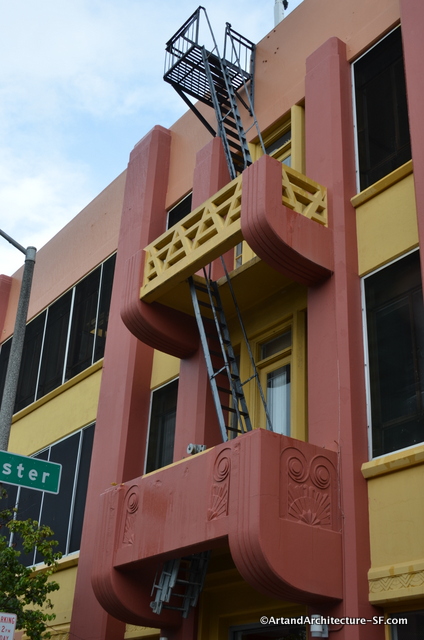
Moya del Pina was commissioned to paint three murals in the boardroom. You can read about them here.
