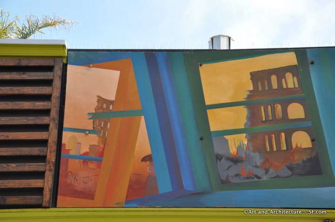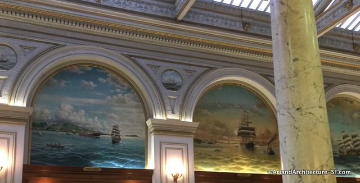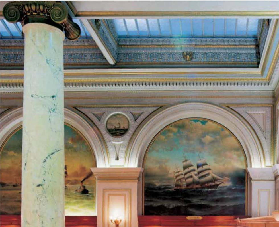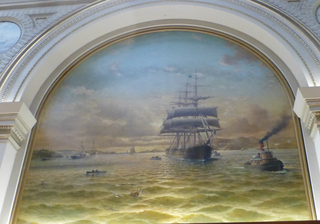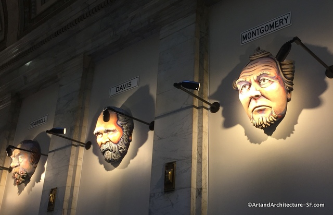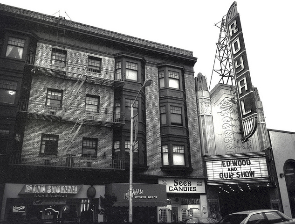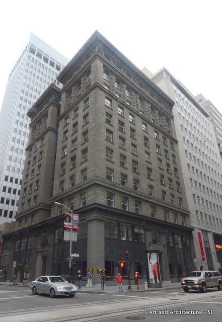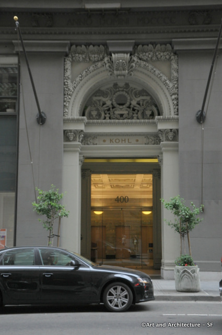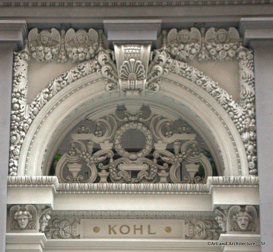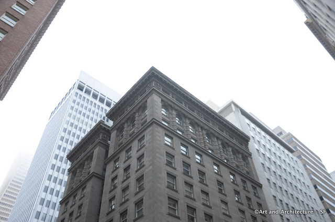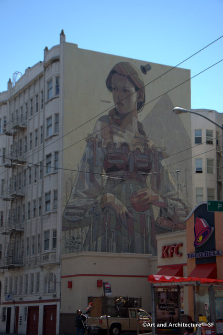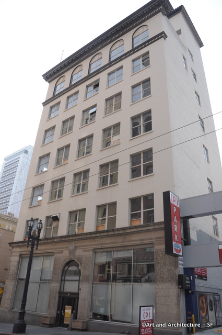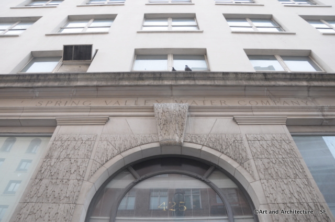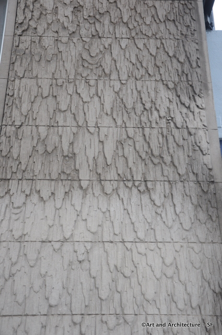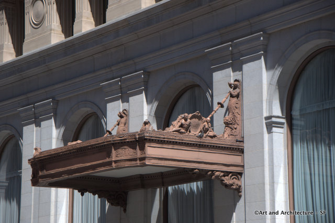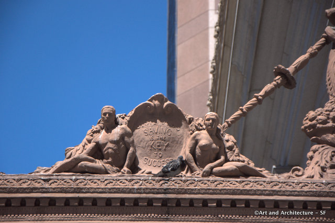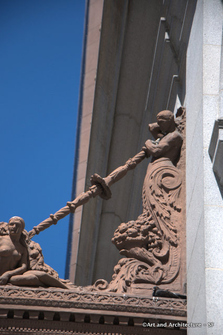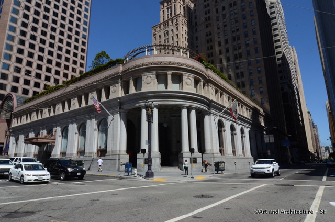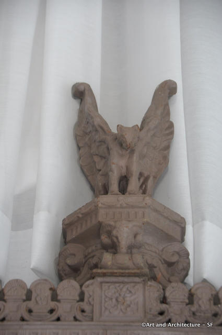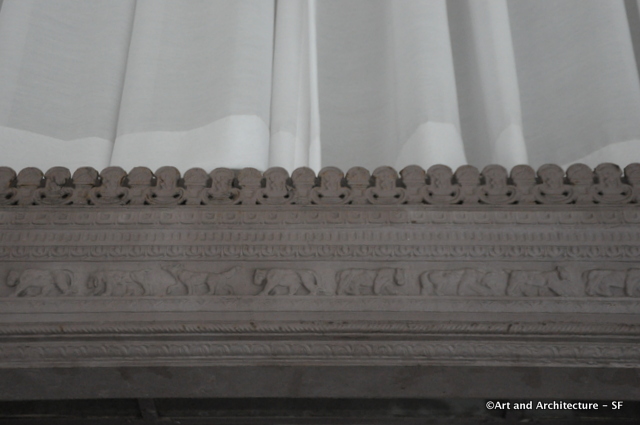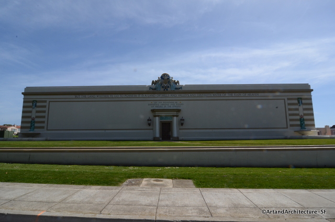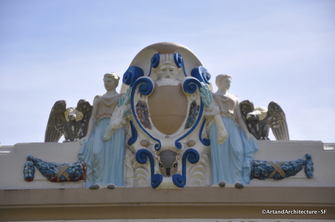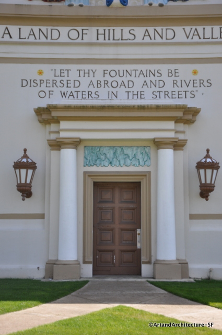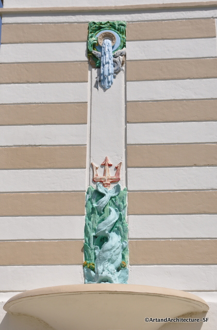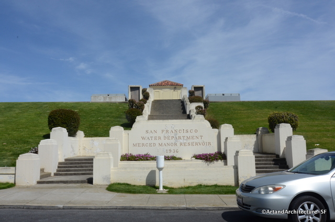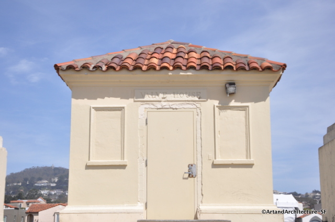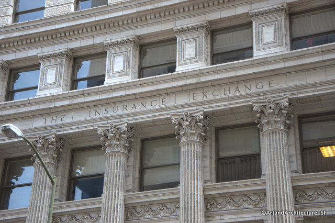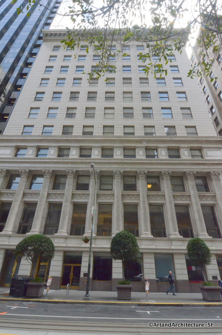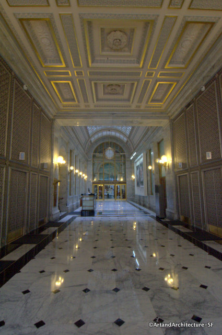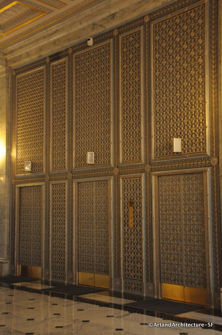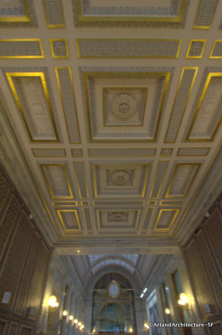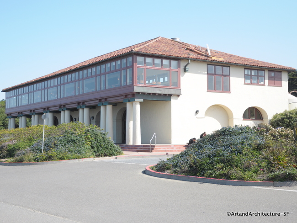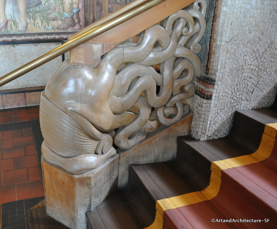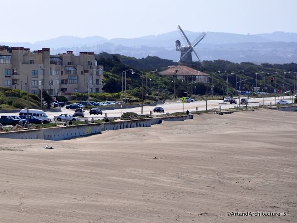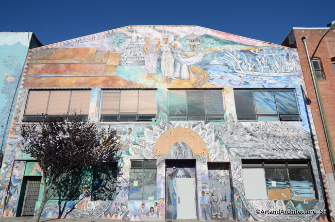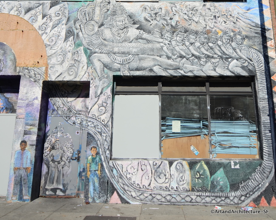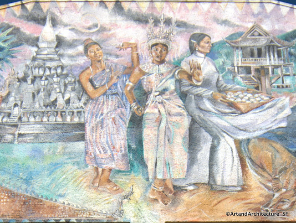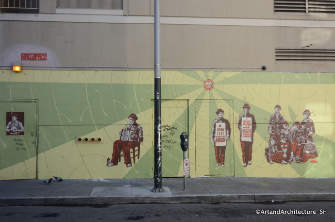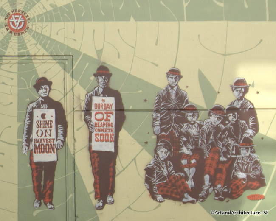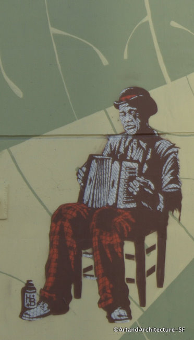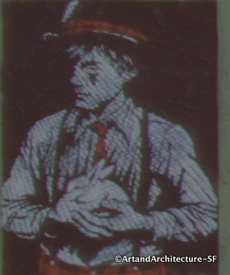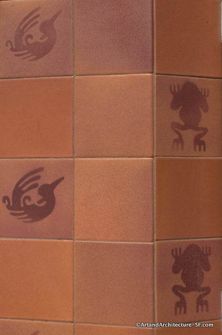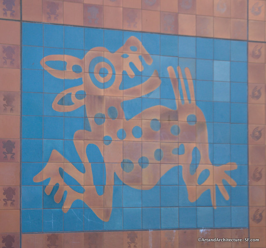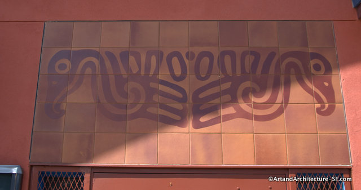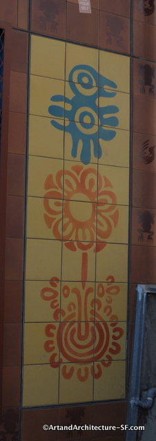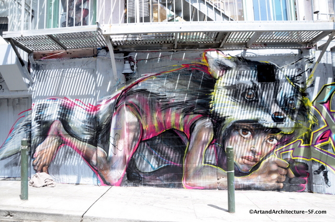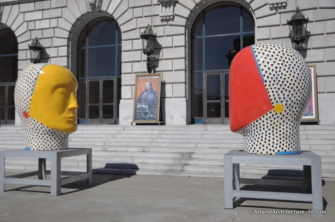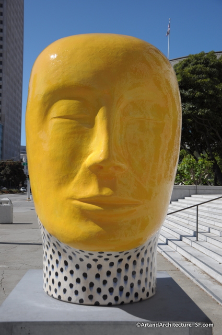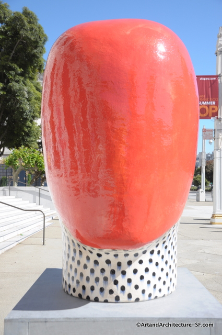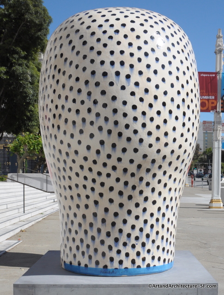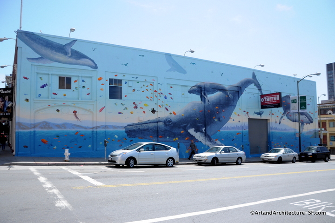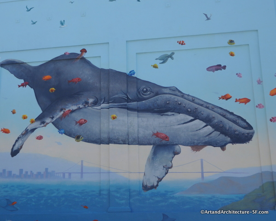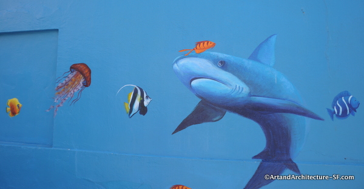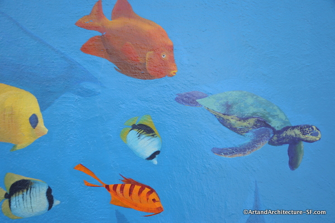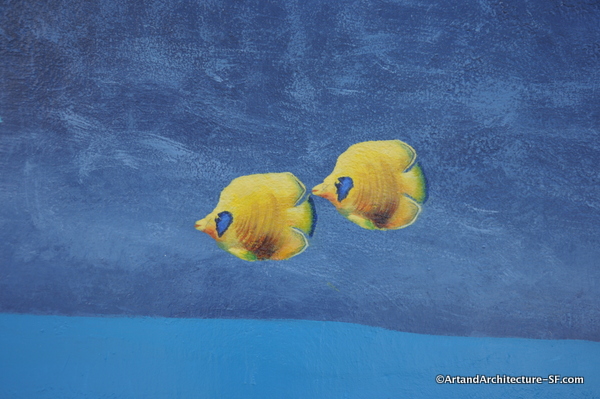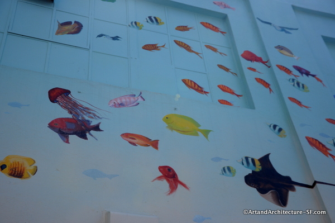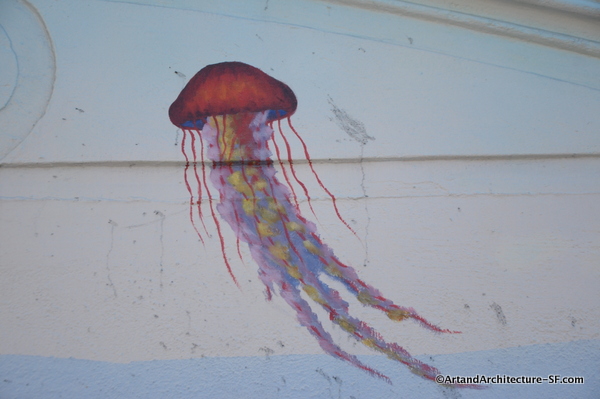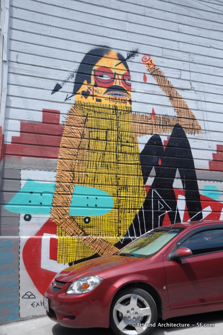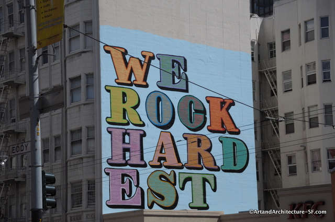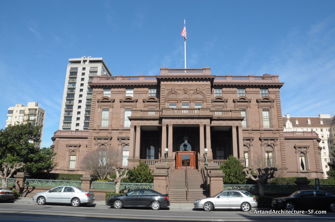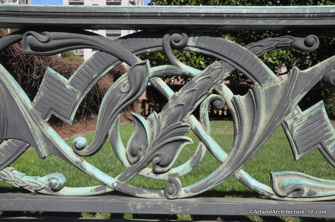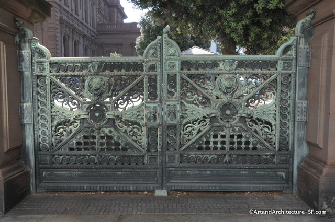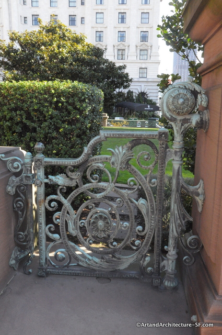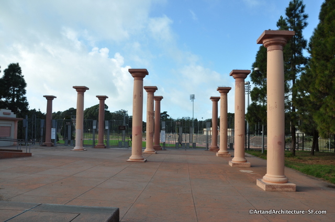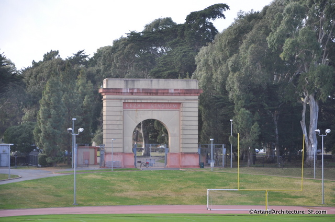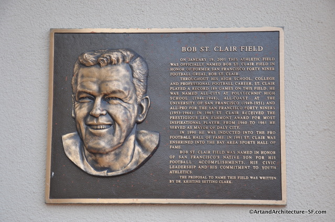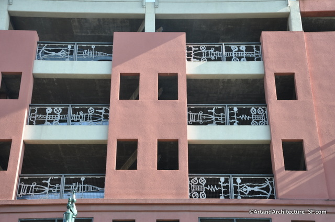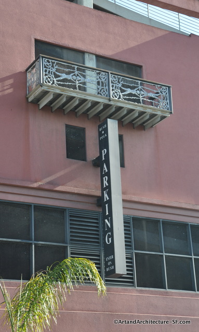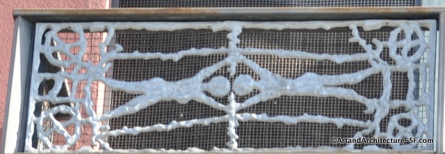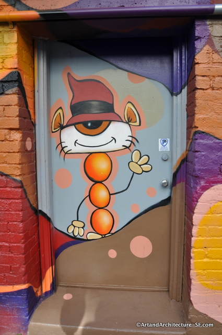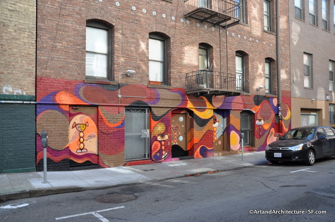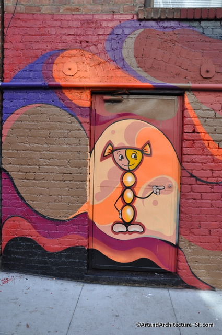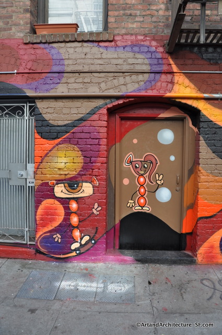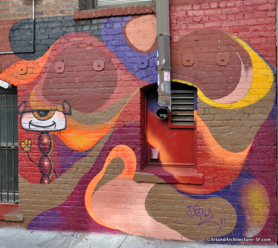Search Results : polk
Fern Street
Fern Street at Polk Street
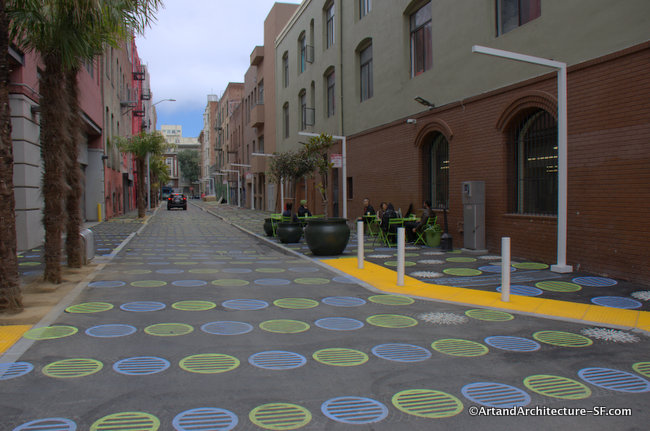
Fern Street is part of the Polk Street Improvement Project
Beginning in 2011 the City of San Francisco Metropolitan Transportation Authority has worked with numerous residents, merchants and community groups to help create a safer streetsape design for Polk Street. The proposed conceptual design includes many improvements, the following three helping to explain the changes on Fern Street.
- Pedestrian safety features such as corner “bulbouts”, daylighting, crosswalk upgrades and traffic signal improvements
- Transit enhancement such as bus stop consolidation, relocation and bus bulbs
- Public realm improvements such as landscaping, street lighting, and alley enhancements
Fern Street is part of the vibrant SF First Thusday Art Walk Project, so the improvements on Fern Street represent the streets place in this movement.
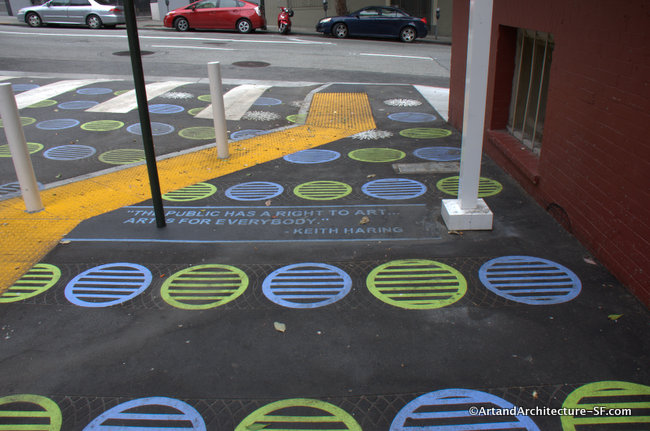
Keith Allen Haring (May 4, 1958 – February 16, 1990) was an American artist whose pop art and graffiti-like work grew out of the New York City street culture of the 1980s.
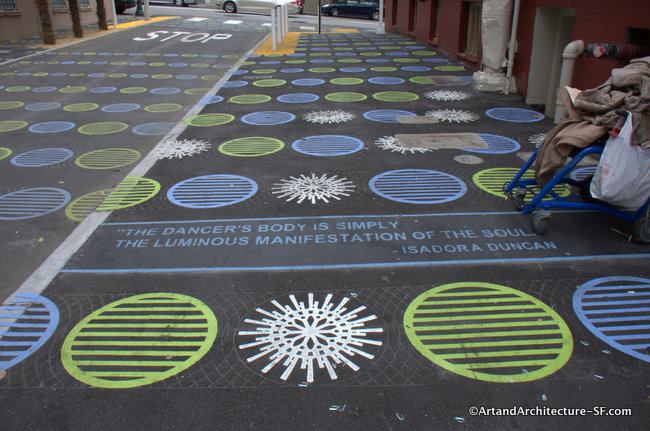
Angela Isadora Duncan Born in San Francisco on May 26, 1877 or May 27, 1878 (died September 14, 1927) was an American and French dancer who performed to acclaim throughout Europe.
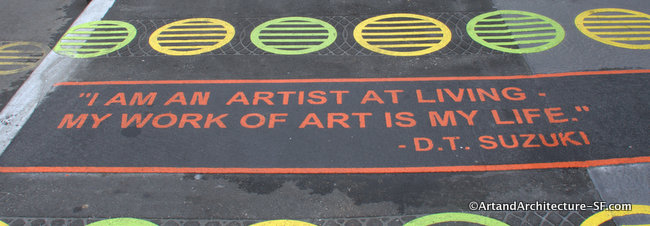
Daisetsu Teitaro Suzuki (October 1870 – July 1966) was a Japanese author of books and essays on Buddhism, Zen (Chan) and Shin that were instrumental in spreading interest in both Zen and Shin (and Far Eastern philosophy in general) to the West.
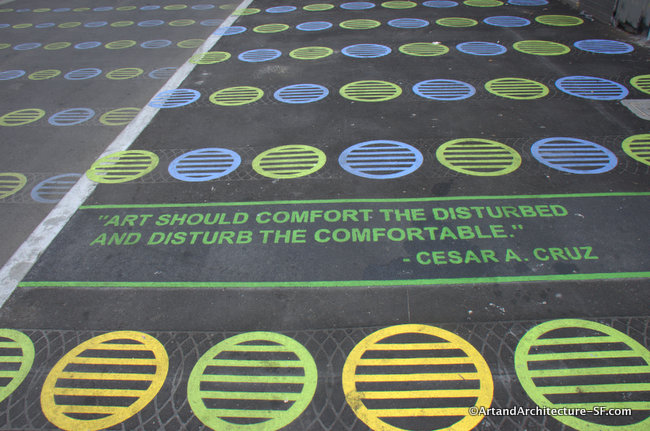
Cesar A. Cruz is an internationally renowned poet, educator and human rights activist.
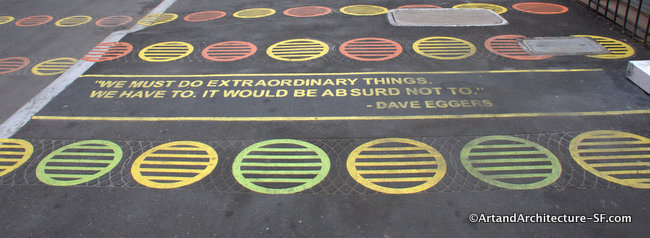
Dave Eggers (born March 12, 1970) is an American writer, editor, and publisher.
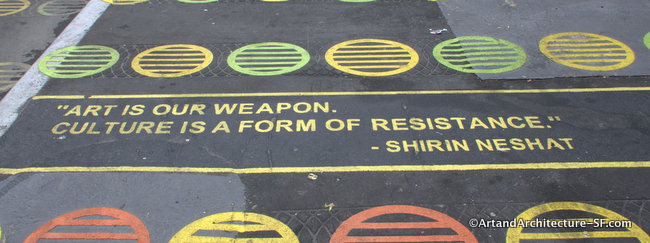
Shirin Neshat (born 1957) is an Iranian visual artist who lives in New York City, known primarily for her work in film, video and photography. Her artwork centers on the contrasts between Islam and the West, femininity and masculinity, public life and private life, antiquity and modernity, and bridging the spaces between these subjects
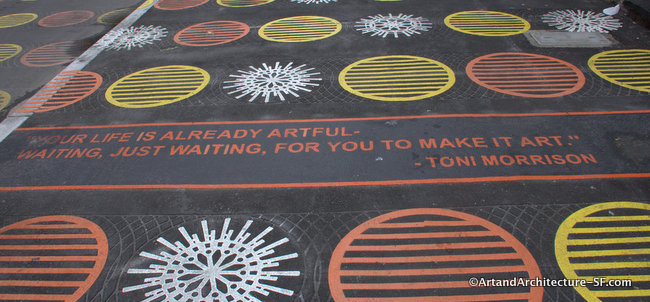
Toni Morrison (born Chloe Ardelia Wofford, February 18, 1931) is an American novelist, essayist, editor, teacher and professor emeritus at Princeton University.
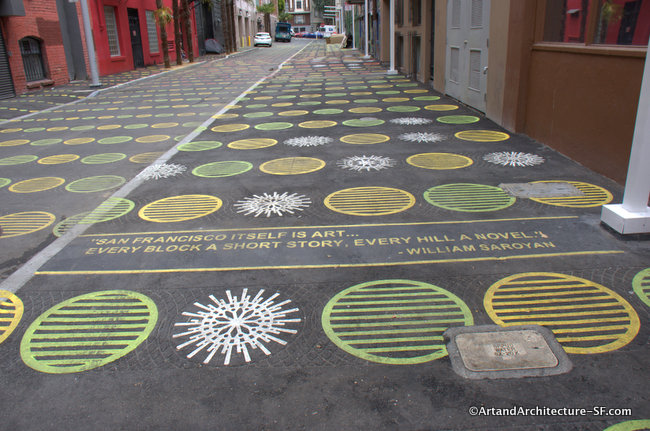
William Saroyan (August 31, 1908 – May 18, 1981) was an Armenian-American novelist, playwright, and short story writer. He was awarded the Pulitzer Prize for Drama in 1940, and in 1943 won the Academy Award for Best Story for the film adaptation of his novel The Human Comedy.
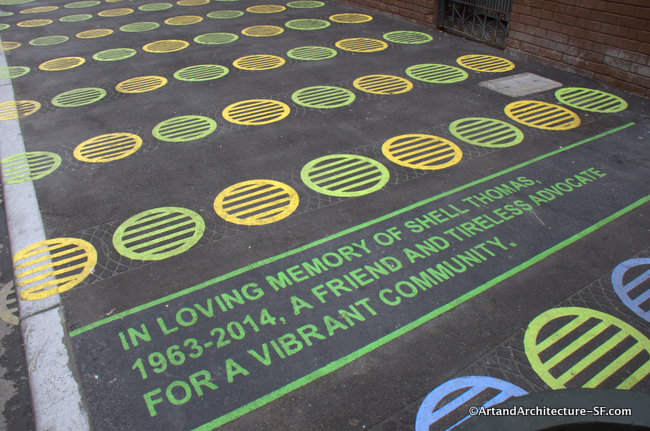
Polk Street
Between Hayes and Grove
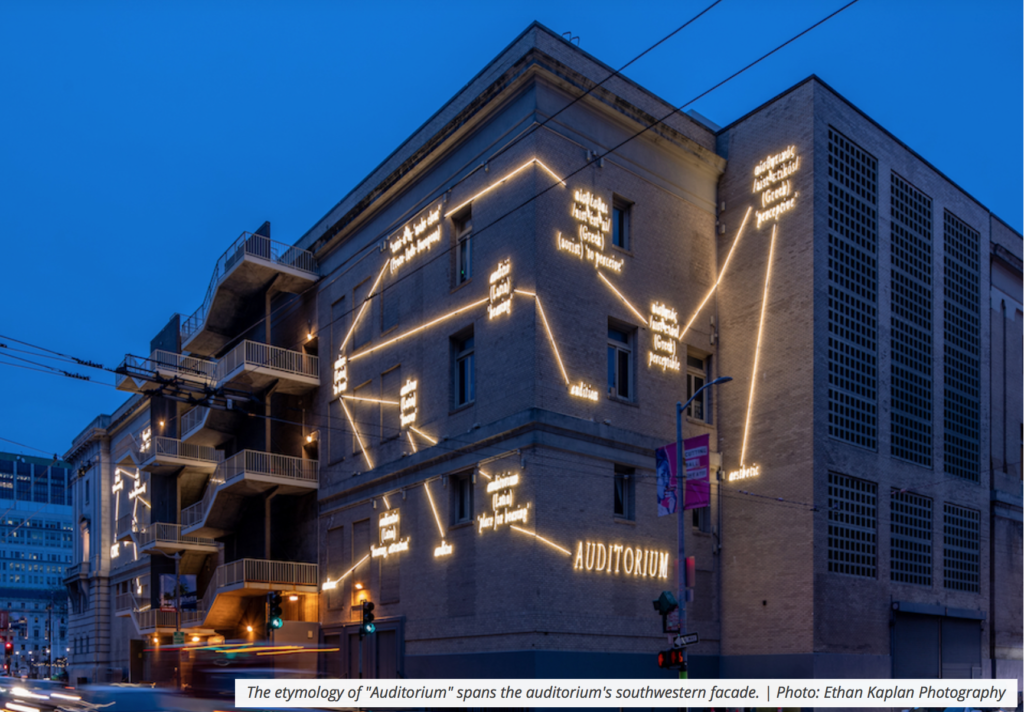
Photo from Hoodline.com
Conceptual artist Joseph Kosuth’s is the artist behind this neon work on the western side of the Bill Graham Civic Auditorium. Kosuth’s work was selected by the San Francisco Arts Commission (SFAC) in 2015, to be the first public art project funded through the Public Art Trust with the contribution made by The Emerald Fund.
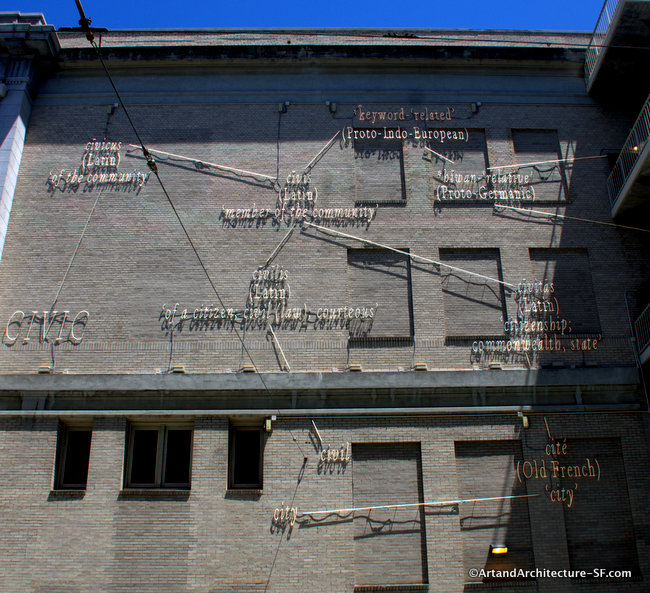 The Emerald Fund was responsible for two residential buildings that have views of this art piece. The Public Art Trust provides private developers with projects in various zoning districts options regarding the use of their 1%-for-art requirement. Developers may contribute all or a portion of their requirement to the Public Art Trust to be used at the discretion of the San Francisco Arts Commission.
The Emerald Fund was responsible for two residential buildings that have views of this art piece. The Public Art Trust provides private developers with projects in various zoning districts options regarding the use of their 1%-for-art requirement. Developers may contribute all or a portion of their requirement to the Public Art Trust to be used at the discretion of the San Francisco Arts Commission.
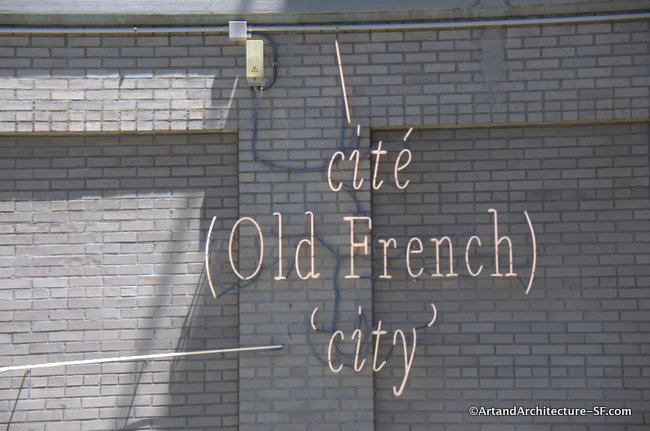
*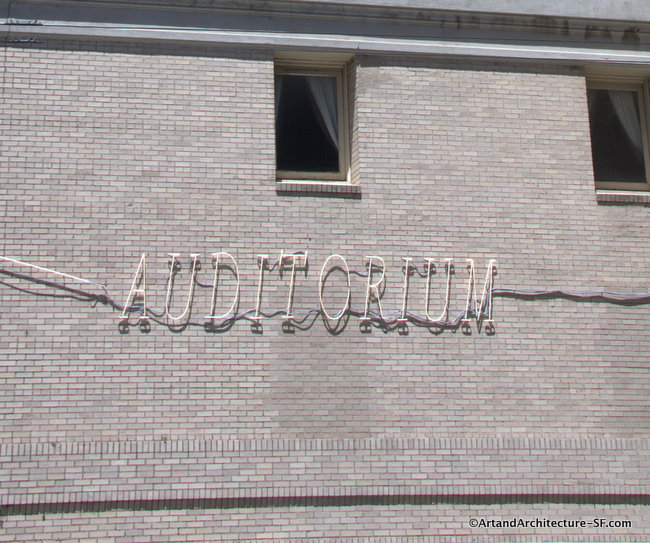
Joseph Kosuth (born in Toledo Ohio, January 31, 1945), is an American conceptual artist living in New York and London. He studied at the Toledo Museum School of Design at the age of ten and continued there until 1962, during which time he studied with the Belgian painter Line Bloom Draper. Kosuth enrolled at the Cleveland Institute of Art in 1963 and studied drawing and painting there for a year. After traveling abroad for a year, he moved to New York City in 1965 and enrolled at the School of Visual Arts, where he studied painting until 1967. Kosuth was one of the originators of Conceptual art in the mid-1960s, which became a major movement that thrived into the 1970s and remains influential to this day.
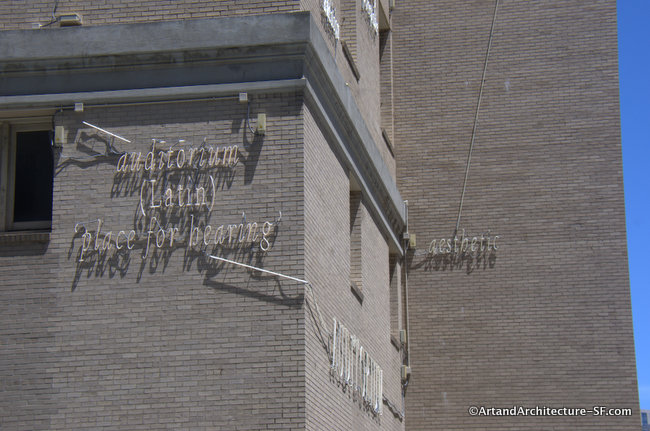
Kosuth pioneered the use of words in place of visual imagery. His series of One and Three installations (1965), in which he assembled an object, a photograph of that object, and an enlarged photographic copy of the dictionary definition of it, explored these relationships directly. His enlarged photostats of dictionary definitions in his series Art as Idea as Idea (1966-68) eliminated objects and images completely in order to focus on meaning conveyed purely with language. Since the 1970s, he has made numerous site-specific installations that continue to explore how we experience, comprehend, and respond to language.
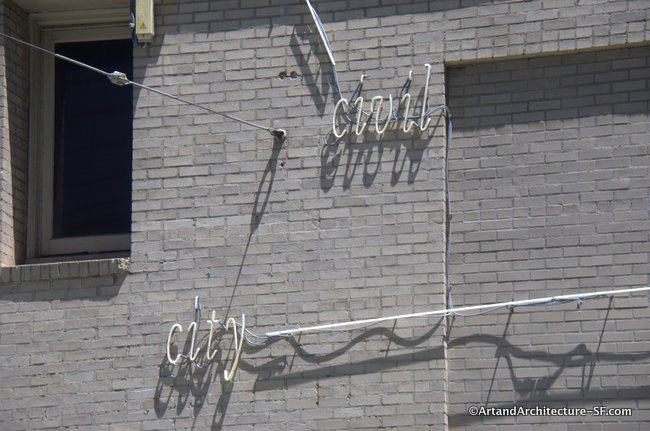 According to Kosuth, “The essence of this building and the historic plaza of which it is part is what I have tried to address in this public artwork. The basis of this project is language itself. It is a work that is both a reflection on its own construction as well as on the history and culture of its own location…
According to Kosuth, “The essence of this building and the historic plaza of which it is part is what I have tried to address in this public artwork. The basis of this project is language itself. It is a work that is both a reflection on its own construction as well as on the history and culture of its own location…
The structure of this installation has two parts: the etymology of the words ‘Civic’ and ‘Auditorium’ in white neon on the western façade. The word ‘Civic’ is intricately connected to the long history of civil rights activism that has taken place (and continues to take place) in the plaza–from Gay Rights to Black Lives Matter. The word ‘Auditorium’ on the other hand is more specific to the building itself, referring to the collective audience assembled by Bill Graham, who found a way, as a concert promoter to not only promote concerts but also community. It is only in the present when a word is used, as it is with a work of art being experienced, that all which comprises the present finds its location in the process of making meaning. Here, in this work, language becomes both an allegory and an actual result of all of which it would want to speak.”
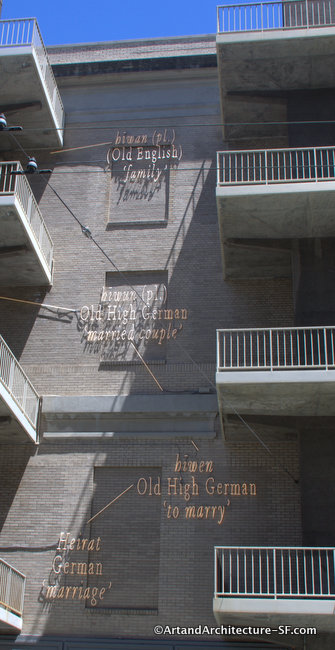
Kosuth believed that images and any traces of artistic skill and craft should be eliminated from art so that ideas could be conveyed as directly, immediately, and purely as possible. There should be no obstacles to conveying ideas, and so images should be eliminated since he considered them obstacles. This notion became one of the major forces that made Conceptual art a movement.
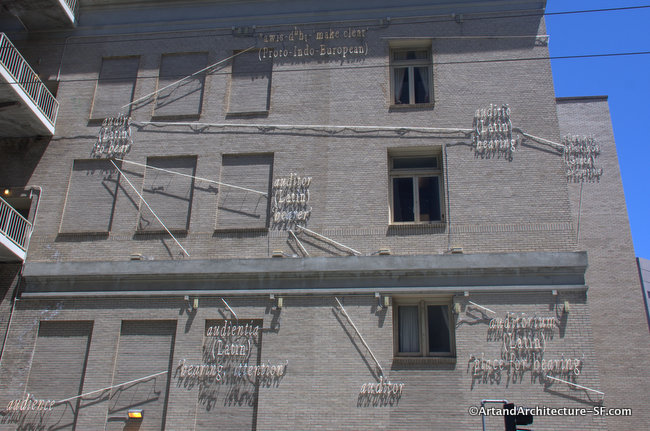
*
*
3600 Heidelberg St
McDougall Hunt Neighborhood
Detroit, Michigan
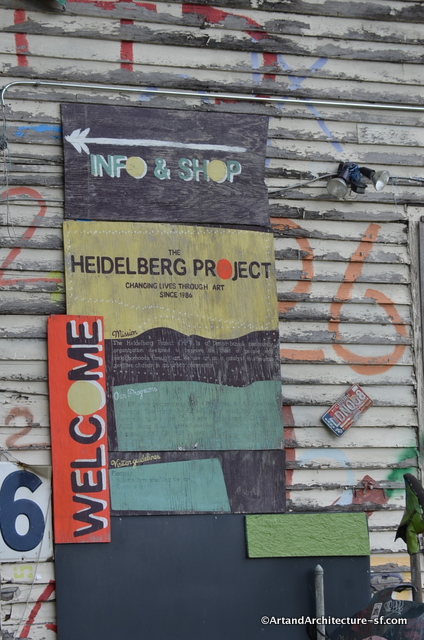
Just 15 minutes away from the African Bead Museum is the Heidelberg Project. I went anticipating a fabulous folk art installation due to all the hype, disappointing is the kindest word I can use. That being said, the motivation behind the project and the heart poured into it, should not ever be dismissed.
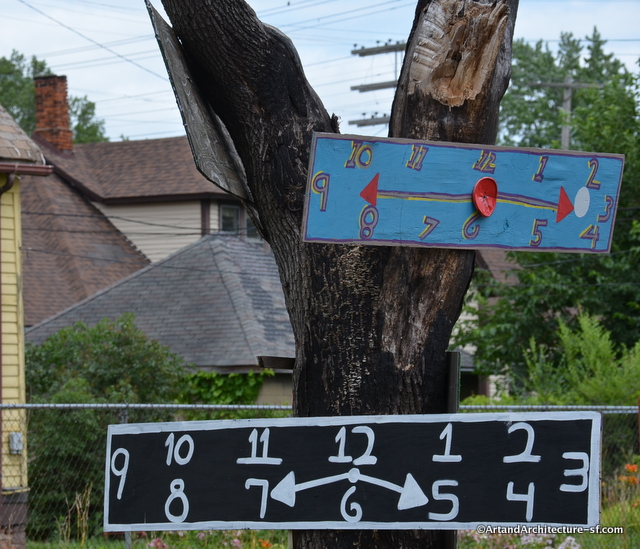
There are three over riding themes to the Heidelberg project: clocks, faces, and shoes. The clocks are to remind you that it is never too late to act. You may think you do not have the time, or it is too late, but no, it is always time to act.
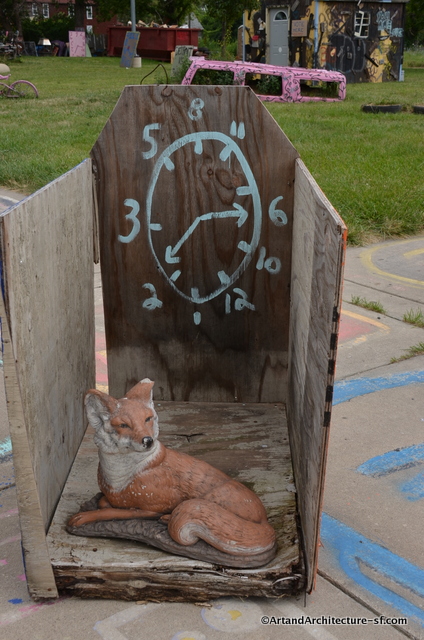
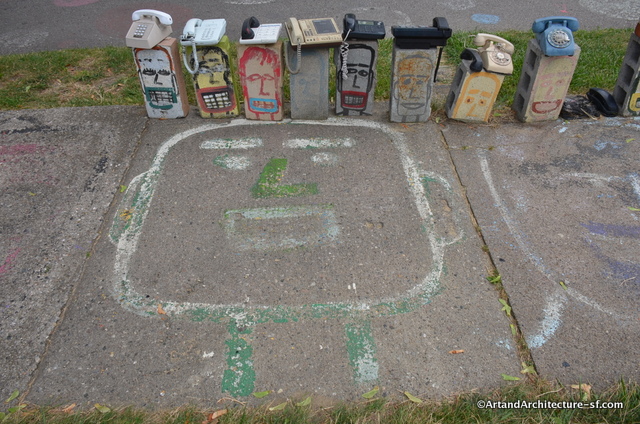
There are faces everywhere, these are the faces of God.
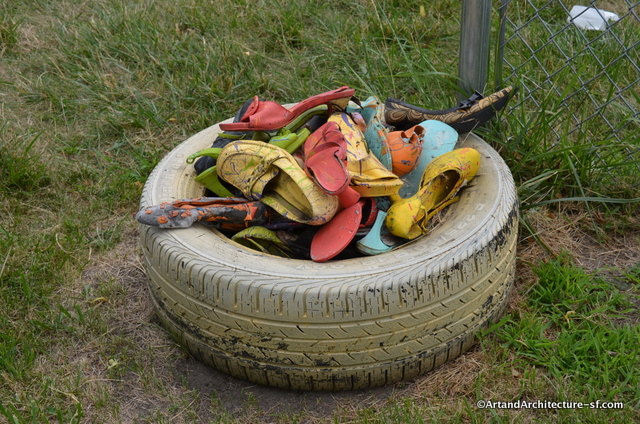
The shoes represent the “soul”. Do not judge me until you walk a mile in my shoes.
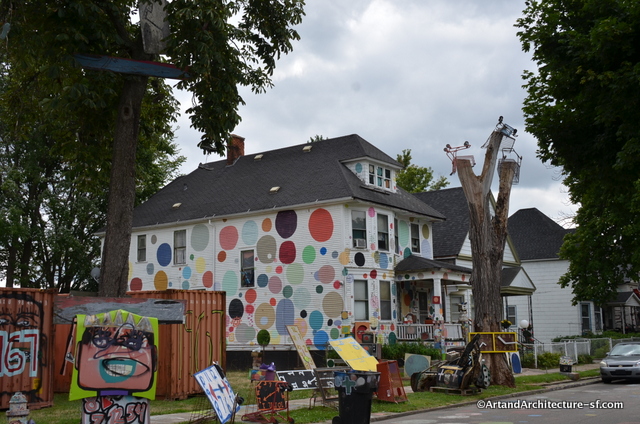
The Polka Dot House is where Tyree’s mother and sisters live.
The Heidelberg Project is the brainchild of Tyree Guyton who was assisted by his wife, Karen, and grandfather Sam Mackey. Guyton is a painter and sculptor described as an urban environmental artist. Like others, he has waged a personal war on urban blight on Detroit’s East Side, transforming his neighborhood into a living indoor/outdoor art gallery. Through his art, Guyton has drawn attention to the plight of Detroit’s forgotten neighborhoods and spurred discussion and action. The strength in this installation is the fact that it is a political protest. Guyton’s childhood neighborhood began to deteriorate after the 1967 riots, coming back to Heidelberg Street after serving in the Army, Guyton was astonished to see that the surrounding neighborhood looked as if “a bomb went off”.
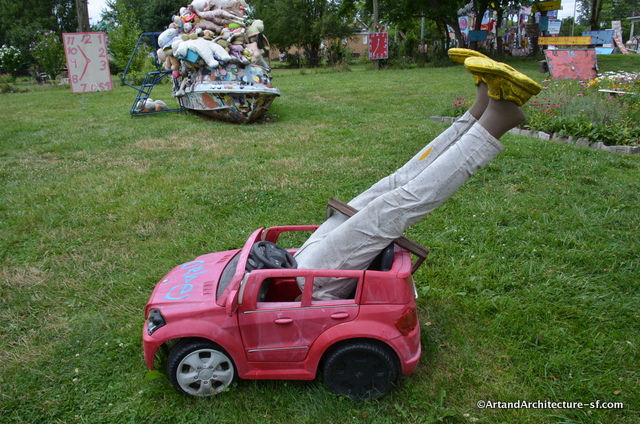
Guyton started by painting his Mother’s house with bright dots of many colors and attaching salvaged items to the houses in the neighborhood. It was a constantly evolving work that transformed a hard-core inner city neighborhood where people were afraid to walk, even in daytime, into one in which neighbors took pride. While Tyree’s work is truly inspirational and excellent, for some reason the Heidelberg Project does not reflect the high quality of artistic ability that the man possesses.
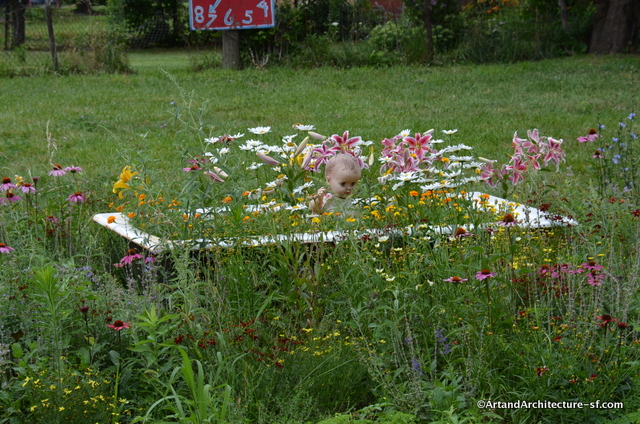
However, he is a strong member of his community and includes children whenever he can, which is possibly reflected in the work, in other words, it is more community art than individual art. The city of Detroit has destroyed many of the installations and yet it stands as a true testament to the power of creativity in creating hope and a bright vision for the future.
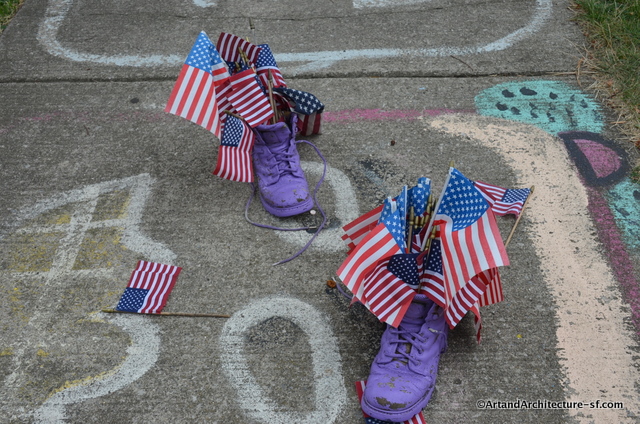
*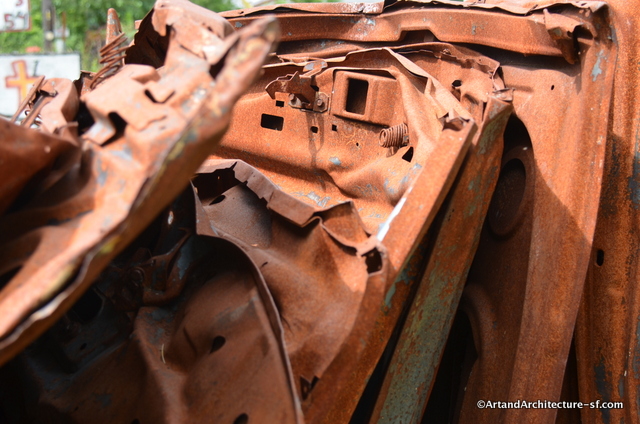
*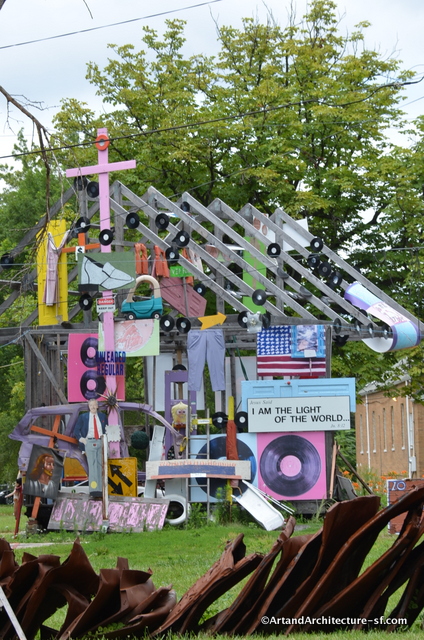
*
*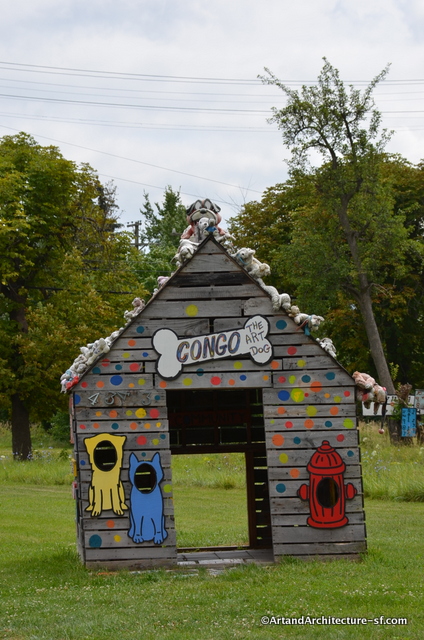
The neighborhood seems to be mixed about the project. There are signs everywhere asking that you do not photograph the homes or the occupants, and at the same time, they sit on their stoops asking for money to help with their repairs. The more enterprising sell water, and snacks. They are all so very friendly, however, that handing over a buck or two is done with pleasure.
In 2019 the project began to wind down, you can read all about it in this New York Times article.
50 Dr. Tom Waddell Place
previously 50 Lech Walesa
previously 50 Ivy
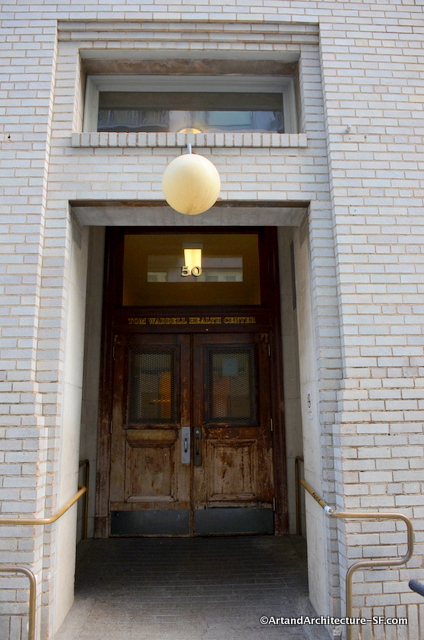
In the alley, somewhat behind the Public Health Building that dominates the corner of Polk and Grove in San Francisco’s Civic Center is a small building that was once the Central Emergency and Detention Hospital.
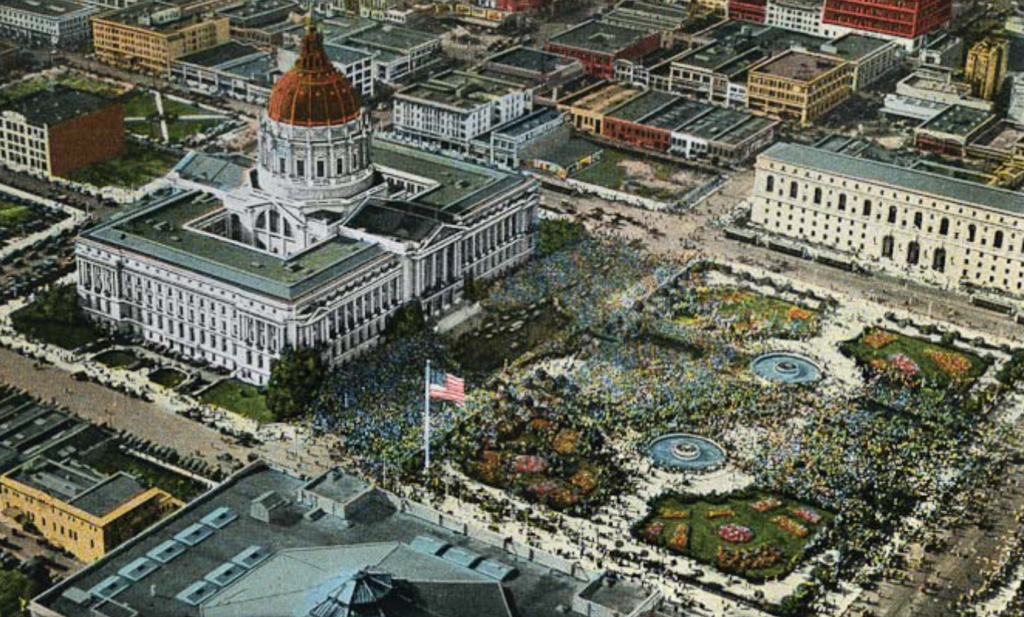
The building was built in 1917 prior to the larger building that surrounds it. Notice how the Central Hospital sits by itself in this hand colored postcard. It is the yellow building on the far left.
According to the 1918 Municipal Record Volume 11 the building included a court room, and also housed the Social Services Department of the Public Health Department.
The architect is not known, although it was most likely a city architect. The contractor was Anderson and Ringrose, they were paid $78,140 for their work. Other work included J.W. Burtchell, lighting for $1575 and Burnham Plumbing for sanitizers at a cost of $3,575.
The building was opened by Mayor Ralph Jr, with an accompanying band on March 6, 1917 at 2:00 pm.
The Emergency Hospital system was a vital part of the cities health services.
According to a SF Department of Public Health 1920 report The “Central Emergency hospital is maintained, which cares for all cases that require detention or restraint, and is also equipped to do any major surgery that may be brought there from one or the other ambulance stations when the case requires special attention.”
A 1924 Report from the Department of Health shows how the building was becoming outdated and over crowded. “We have to recommend that portion of the property extending from the Central Emergency Hospital to Van Ness Avenue as a fit and proper site for an institution adequate to house the activities of the present day and provide against the future when this city will have over a million population.
Our present quarters are damp, dark, overcrowded and unhealthy, and no other business or activity, excepting a Board of Health, would be permitted to occupy a building such as we are compelled to use.”
Today the center is called The Tom Waddell Health Center (or Clinic). It is still associated with the San Francisco Department of Public Health providing health care to mostly poor, disadvantaged, and homeless persons.
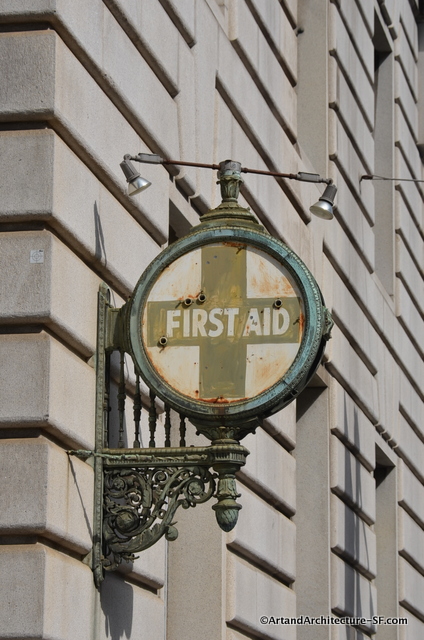
John Muir Elementary School
380 Webster
Hayes Valley
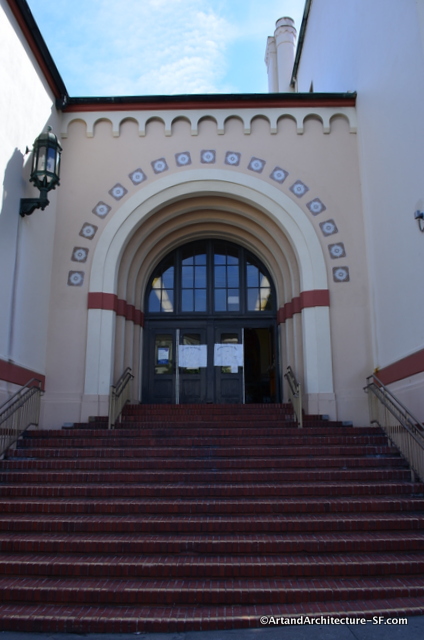
In the ten years between 1920 and 1930 San Francisco erected 49 new school buildings, with a 50th approved in 1931.
This was all accomplished just 80 years after the birth of the San Francisco School System.
These 50 school buildings represented an investment, at that time, of $17,418,814.
The 1931 Report of the Superintendent showed that the forty-seven schools had an enrollment of 42,976 students, and an additional 4000 to be enrolled when the remaining three, still under construction at the time of the report, were to open.
At that time the school system of San Francisco had an enrollment of 82,438 children. Today that number is only 57,000.
This staggering growth rate most likely explains why there is so little information about John Muir Elementary School. It was the 32nd on the list, likely just another, of so many, schools on the drawing table of City Architect John Reid.
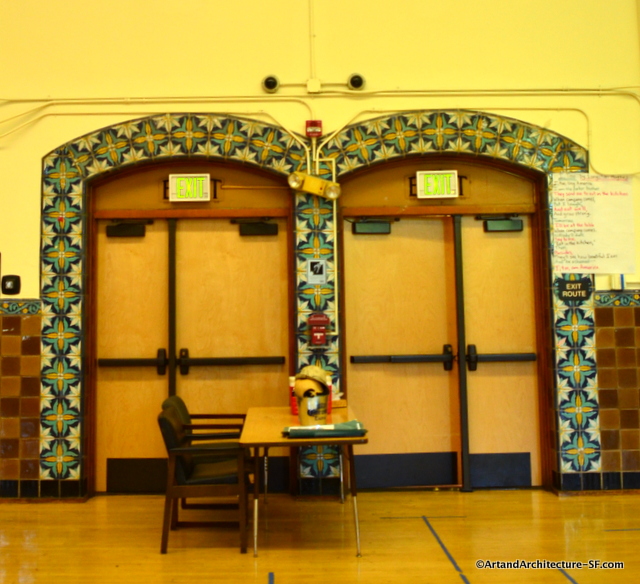
Tiles adorn the interior doors of the auditorium
John Muir Elementary was begun in 1926 and completed in 1927. Its stucco covered, reinforced concrete construction is minimal.
While there is lovely tile details in the entry and auditorium, the building is fairly unadorned.

Small little alcoves for teachers are by each classroom door.
There are delightful little details, such as kid high blackboards, and small little boxes to the side of each classroom where teachers can post notes, but few other adornments. Small wood peg closets and built in benches on the top floor hallway, are a sign of more personalized design and construction considerations, but the school is still minimal. This is all made up for in its warmth and stunning views from the East side windows.
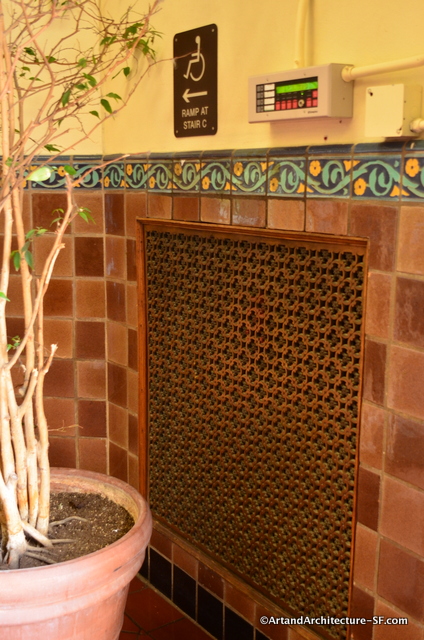
Iron grates and decorative tiles, show an attention to craftsmanship.
Born in San Francisco in 1883, John Reid Jr. was born in San Francisco and attended Lowell High School. He then studied architecture at Berkeley under John Galen Howard, a significant mentor and important early Bay Area architect.
With Howard’s encouragement, Reid applied to the Ecole de Beaux Arts in Paris (the most important design school of the time). His studies in Paris placed him among a very elite class of California architects.
Reid returned to a post 1906 Earthquake and Fire San Francisco. Due to his connections he worked briefly for renowned architects Daniel Burnham and Willis Polk, then established his own practice around 1912.
That same year, Reid’s brother-in-law, Sunny Jim Rolph, was sworn in as mayor, and appointed Reid as a supervising architect to execute the design for San Francisco’s new City Hall, designed by John Bakewell and Arthur Brown Jr.
He became San Francisco City Architect in 1917 and remained in that position until 1927, with school design and construction a high priority, as the earthquake had totally destroyed or damaged most of the city’s schools.
There are three WPA murals in the school, done by David Park in 1934. You can read about those here.
465 California Street
Financial District
Julia Morgan was responsible for the artistic elements, under architect Willis Polk, in the Merchant Exchange Building.
Miss Morgan chose William A. Coulter, the leading marine artist of his time to fill the bays between the marble and bronze columns in what is now a bank lobby.
William Alexander Coulter, (March 7, 1849 – March 13, 1936) was a native of Glenariff, County Antrim, in what is today Northern Ireland. He became an apprentice seaman at the age of 13, and after seven years at sea, came to settle in San Francisco in 1869. A marine illustrator for the San Francisco Call, Coulter has been credited with virtually recording the entire history of maritime shipping in Northern California in his over 5000 paintings.
The five murals in the bank represent Port Costa, Honolulu Harbor and the San Francisco Bay, including the Golden Gate prior to the bridge being built.
465 California Street
Financial District
As you enter the lobby from the California Street side of the Merchant’s Exchange Building you will be greeted by many of San Francisco’s founders.
These ceramic/clay sculptures are each about 36″ x 24″ and were sculpted by Mark Jaeger of Marin County.
Mark was born in San Francisco and received a BA in Art Studio from UC Davis where he was influenced by Robert Arneson and Wayne Thiebaud.
Mark currently lives in Marin where he teaches full time and operates his own studio in San Anselmo.
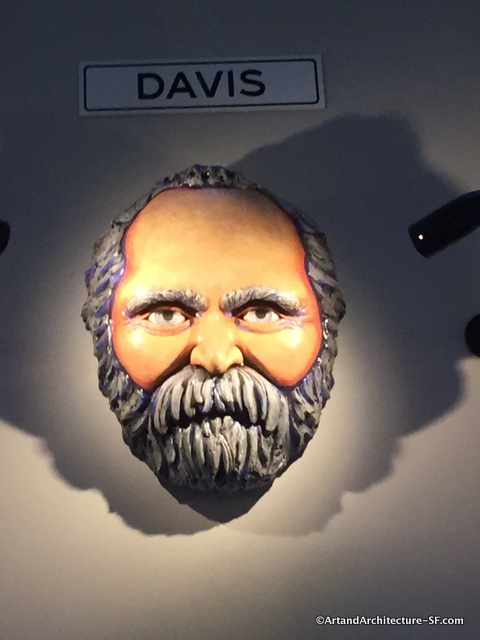 William Heath Davis was born in 1822, in Honolulu in the Kingdom of Hawaii to Captain William Heath Davis, Sr., a Boston ship captain and pioneer of the Hawaii sandalwood trade. Davis first visited California as a boy in 1831, then again in 1833 and 1838. The last time he joined his uncle as a store clerk in Monterey and Yerba Buena (now San Francisco). He started a business in San Francisco and became a prominent merchant and ship owner.
William Heath Davis was born in 1822, in Honolulu in the Kingdom of Hawaii to Captain William Heath Davis, Sr., a Boston ship captain and pioneer of the Hawaii sandalwood trade. Davis first visited California as a boy in 1831, then again in 1833 and 1838. The last time he joined his uncle as a store clerk in Monterey and Yerba Buena (now San Francisco). He started a business in San Francisco and became a prominent merchant and ship owner.
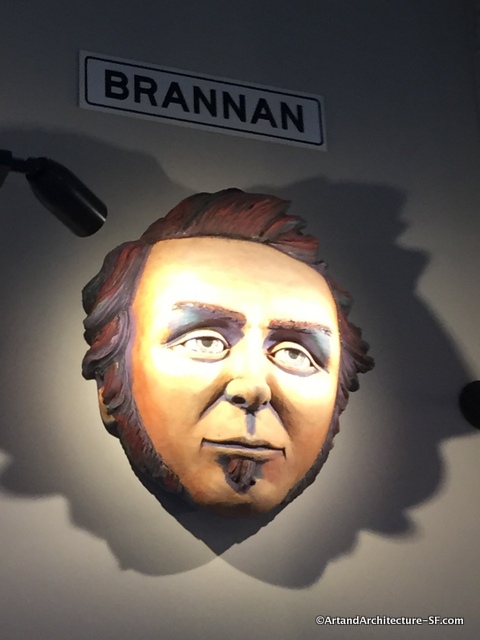 Samuel Brannan (March 2, 1819 – May 5, 1889) was an American settler, businessman, journalist, and prominent Mormon who founded the California Star newspaper in San Francisco. He is considered the first publicist of the California Gold Rush and was its first millionaire.
Samuel Brannan (March 2, 1819 – May 5, 1889) was an American settler, businessman, journalist, and prominent Mormon who founded the California Star newspaper in San Francisco. He is considered the first publicist of the California Gold Rush and was its first millionaire.
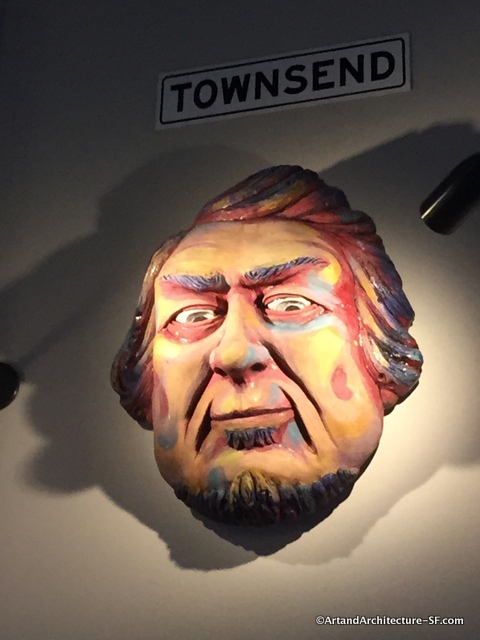 Pioneer physician in California, Dr. John Townsend and his wife came overland from Missouri in 1844 as part of the first immigrant party to cross the Sierra by way of Truckee. A founding member of the school board in San Francisco in 1847, he was elected town Alcalde (traditional Spanish municipal magistrate) in 1848. He abandoned his office at the first news of the discovery of gold, but later returned to practice medicine at a time when the new city was being swept by epidemics of dysentery and cholera. Moving to a farm near San Jose, Townsend and his wife died of cholera there at the end of 1851.
Pioneer physician in California, Dr. John Townsend and his wife came overland from Missouri in 1844 as part of the first immigrant party to cross the Sierra by way of Truckee. A founding member of the school board in San Francisco in 1847, he was elected town Alcalde (traditional Spanish municipal magistrate) in 1848. He abandoned his office at the first news of the discovery of gold, but later returned to practice medicine at a time when the new city was being swept by epidemics of dysentery and cholera. Moving to a farm near San Jose, Townsend and his wife died of cholera there at the end of 1851.
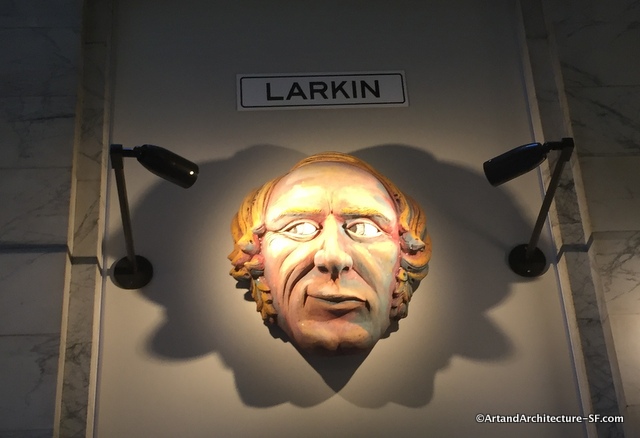
Thomas Oliver Larkin (September 16, 1802 – October 27, 1858) was an early American businessman in Alta California, and was appointed to be the United States’ first and only consul to Mexican Alta California. After the Mexican-American War ended in 1848, Larkin moved to San Francisco, and was a signer of the original California Constitution.
Others include:
John Berrien Montgomery (1794 – 25 March 1872) an officer in the United States Navy who served during the Mexican-American War and the American Civil War. On July 9, 1846, Montgomery and his detachment from the Portsmouth raised the American flag over the plaza in the town of Yerba Buena (today’s San Francisco). The name of the plaza was later changed to Portsmouth Square, commemorating Montgomery’s ship.
Jasper O’Farrell (1817–1875) was the first surveyor for San Francisco. He designed the “grand promenade” that became today’s Market Street. O’Farrell Street in San Francisco is named after him.
William Davis Merry Howard (1818–1856) was a native of Boston, Massachusetts who came to California in 1839 as a cabin boy on a sailing ship. For several years he worked on ships trading hides and tallow along the Pacific coast. In 1845 he formed the San Francisco merchant business of Mellus & Howard. Howard was one of San Francisco’s most public spirited and prosperous men at the time of the California Gold Rush.
John White Geary (December 30, 1819 – February 8, 1873) Geary was appointed postmaster of San Francisco by President James K. Polk on January 22, 1849, and on January 8 1850, he was elected the city’s alcalde, before California became a state, and then the first mayor of the city. He holds the record as the youngest mayor in San Francisco history. He was also a judge at the same time he was alcalde.
1529 Polk Street
Nob Hill
The Royal Theatre was built in 1916 and began its life as a Nickelodeon. Originally designed by the Reid Brothers for the same family that owned two other theaters in San Francisco, the Castro and the Alhambra. It was completely remodeled by Timothy Pflueger during the mid-1930’s for the Nasser Brothers chain which operated it at the time.
The theater contained 1515 seats when it opened.
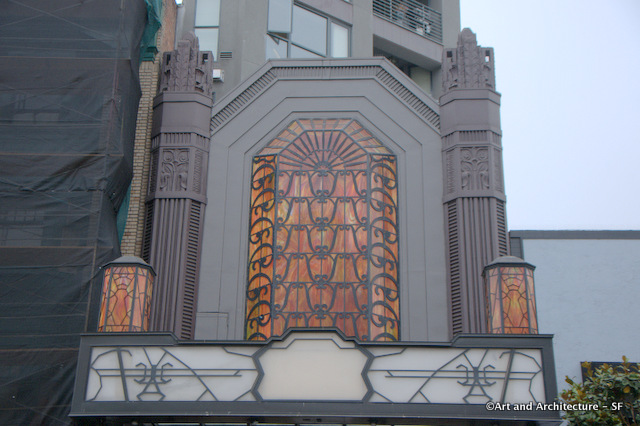 As time passed Polk Street became run-down, but still the theater’s vertical sign was a local landmark. The same decorative motif found on the front also gracefully decorated the organ grilles.
As time passed Polk Street became run-down, but still the theater’s vertical sign was a local landmark. The same decorative motif found on the front also gracefully decorated the organ grilles.
The Royal Theatre was demolished in June of 2003 except for the facade and a few of the architectural elements, which were incorporated into the six-storied housing unit constructed on the site.
Two of San Francisco’s most prominent architects, James William Reid (1851-1943) and his brother Merritt J. Reid (1855-1932), created a number of San Francisco landmarks during the “City Beautiful” period.
In 1886, the founders of the Coronado Beach Company invited the Reid Brothers to San Diego to design the Hotel Del Coronado. When it opened in 1888, it was the largest resort hotel in the world and the first to use electrical lighting. One year later John D. Spreckels, who was investing heavily in San Diego, bought a one-third interest in the company. Spreckels eventually took over as owner of the hotel when the builders were unable to repay a loan to him. The ‘Del’, as it is affectionately known, was added to the National Register of Historic Places in 1971 and further designated a National Historic Landmark in 1977.
In 1889, both James and Merritt were made Fellows of the American Institute of Architects. That year Merritt opened an office in San Francisco. He was later joined by James.
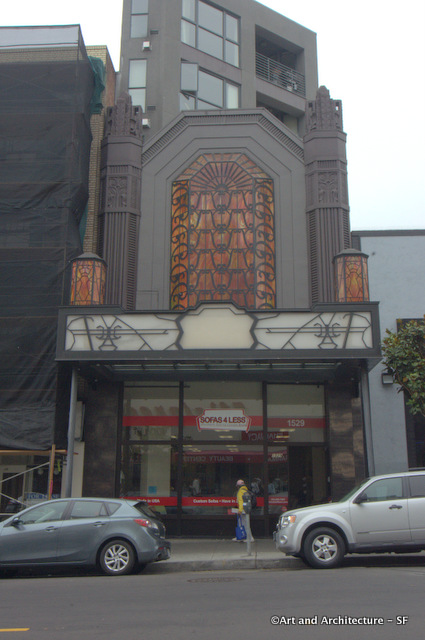 From their San Francisco office, in 1892, the Reid Brothers designed the first steel-frame building west of Chicago, for the Portland Oregonian newspaper.
From their San Francisco office, in 1892, the Reid Brothers designed the first steel-frame building west of Chicago, for the Portland Oregonian newspaper.
The Reid Brothers became known for their Classical Revival mansions. The Reid Brothers essentially became the Spreckels family architects, designing several mansions for them. The firm designed the Spreckels Car House at 2301 San Jose (1899-1901), known today as the Geneva Car Barn and now San Francisco Landmark #180.
The Reid Brothers are perhaps best known for many classic movie theaters, including the Coliseum Theater (745 Clement, 1918), the Alexandria Theater (5400 Geary, 1923), the Metropolitan (2055 Union, 1924), the Balboa Theatre (3630 Balboa Street, 1926), the Grand Lake Theater in Oakland (1926), the Fox in Redwood City, and Golden State Theatre in Monterey (1926).
The Reid brothers worked in San Francisco until 1932, when Merritt Reid died and James, a founder of the San Francisco Opera Company, turned full-time to his hobbies of oil painting and music.
Timothy Pflueger has appeared in this site before. He is responsible for the designs that you see in these photographs.
400 Montgomery Street
Financial District
The Hayward/Kohl Building was designed by Percy & Polk (George Percy and Willis Polk both of whom have been written about on this site many times before) for Alvinza Hayward.
Hayward made his fortune from the Eureka Gold Mine in California and the Comstock Silver Mine in Nevada as well as investments in timber, coal, railroads, real estate, and banking. He was a director of the Bank of California and one of the original investors in the San Francisco City Gas Company which become the Pacific Gas and Electric Company. Hayward was in his late seventies when he commissioned the partners Percy and Polk to create a first-class office building that would be a testament to his wealth and position in the community. The building was completed in 1901. The footprint of the building is shaped like the letter H, perhaps a giant monogram for Hayward.
Purchased in 1904 by C. Frederick Kohl the building was one of the first steel-frame “fireproof” buildings in San Francisco. It survived the 1906 Earthquake and Fire with damage to only the first floors which were reconstructed under Polk’s supervision. (see the end of this posting)
The lower stories have been redesigned several times, but the upper stories with their brick curtain walls clad in Colusa limestone remain unchanged.
*
As noted in Splendid Survivors: San Francisco’s Downtown Architectural heritage (Michael R. Corbett, 1979):
It was an early and excellent example…of the more formal designs that later came to characterize the city, relying on a relatively restrained and “correct” use of Renaissance/Baroque ornamentation and the two or three part compositional formula….Ornamentation in this three part composition is concentrated in the upper tier with its mannerist giant order and carved garlands and animal heads.”
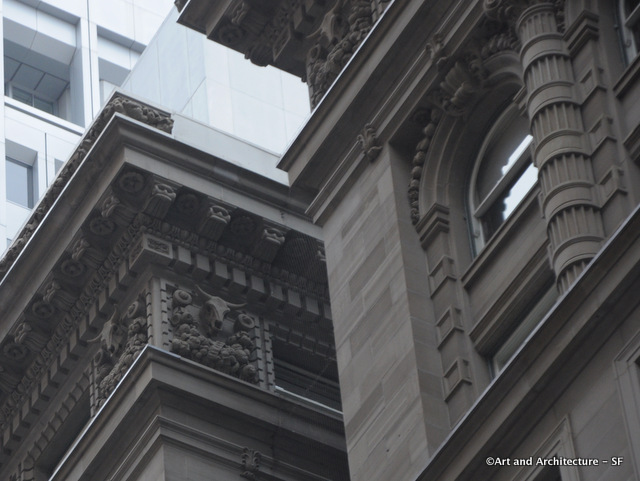 C. Frederick Kohl was a man of leisure who lived on an estate down the peninsula inherited from his father, who made his fortune in the Alaska fisheries. In 1909 a French maid employed by Kohl’s wife got into a dispute with a chauffeur. After Kohl had her arrested she sued him for false arrest. When found not guilty two years later he was shot, by the maid, in the chest while leaving the courthouse . He survived and Adele Verge was required to spend time in a mental institution in her native France. She spent years bombarding Kohl with threatening notes. In 1921 at the Del Monte Lodge in Carmel he committed suicide.
C. Frederick Kohl was a man of leisure who lived on an estate down the peninsula inherited from his father, who made his fortune in the Alaska fisheries. In 1909 a French maid employed by Kohl’s wife got into a dispute with a chauffeur. After Kohl had her arrested she sued him for false arrest. When found not guilty two years later he was shot, by the maid, in the chest while leaving the courthouse . He survived and Adele Verge was required to spend time in a mental institution in her native France. She spent years bombarding Kohl with threatening notes. In 1921 at the Del Monte Lodge in Carmel he committed suicide.
Separated from his wife, Kohl left most of his $4 million estate to his mistress Marion L. Lord, ex-wife of the heir to the Lord and Taylor retail chain Alfred P. Lord.
News clippings after the 1906 Fire and Earthquake regarding the Hayward Building:
Very little fire entered the basement, and the power plant is practically uninjured. The marble finish of the entrance hall is in good condition, the ornamental plaster being but slightly damaged. The second and third stores are fire swept, but a few offices in the northeast corner of the building escaped. In the fourth and fifth stories, the fire did the most damage in the offices around the southwest corner of the building. In the sixth and seventh stories the fire entered the building through windows in the northeast corner, consuming all the combustible contents in a few offices and discoloring the rest of the story by smoke. The upper stories are but slightly damaged by fire and smoke, but are disfigured by a great number of plaster cracks caused by the earthquake (Himmelwright 1906: 168-172).
The building’s unique survival of the disaster was generally ascribed to its construction. One engineer noted that “The advantages of the metal-covered trim and the incombustible floor finish were clearly demonstrated in this building.”(Himmelwright 1906: 172) Another observed that the “metal-covered doors in this building…prevented to some extent the spread of the fire within the building itself, so that where one room burned out, the fire coming through a front window, an adjacent room was not burned because of the resistance offered by the door.”(Department of the Interior, United States Geological Survey, The San Francisco Earthquake and Fire of April 18, 1906, and their Effects on Structures and Structural materials, Bulletin no. 324, Series R., Structural Materials 1, Washington: Government Printing Office, 1907, repr: San Francisco Historical Publishing Co., n.p.)
Another reason for the building’s survival was its relative isolation. A local architect, visiting the scene, noted that the “Merchants Exchange building really acted as a screen across the street to the Hayward building, and the one-story Merchants Trust building also served to protect the building, by the fifty-foot open space on the east; California Street on the south and Montgomery Street on the west also protected the building.”(The Architect and Engineer of California, Vol. V No 1 (May, 1906), n.p.)
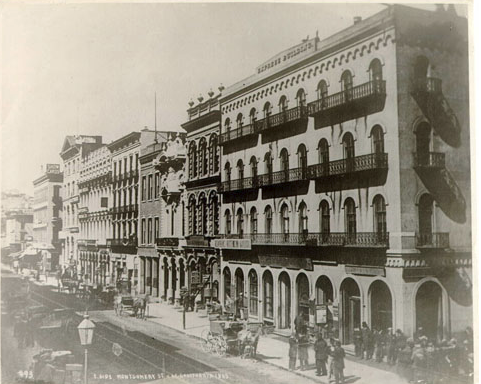 In 1854 this corner was the site of Sam Brannan’s Express Building, a four-story edifice with a stone facade and New Orleans-style iron balconies around the windows on the upper floors. (source: Rand Richards – Historic Walks in San Francisco) (Photo Courtesy of SF Public Library)
In 1854 this corner was the site of Sam Brannan’s Express Building, a four-story edifice with a stone facade and New Orleans-style iron balconies around the windows on the upper floors. (source: Rand Richards – Historic Walks in San Francisco) (Photo Courtesy of SF Public Library)
Polk and Eddy
The Tenderloin
This five-story farm girl — and her bushel of apples looks over the corner of Eddy and Polk. Aryz deliberately used muted colors, especially flesh tones, to paint the lady onto this beige building.
***
“I feel it’s really aggressive when you paint in a public space, so I don’t really want to play with bright colors. It would be too much,” Aryz says. “I’d prefer that people who are observing [the scene] find the work by themselves. The last few walls I’ve done like this.”
Of the world’s top street artists, Aryz sits alongside names such as Banksy, JR, ROA and Blek le Rat. Aryz, a Spaniard who lives in a town near Barcelona, is 24 years old and has been doing street art — starting with graffiti — for a decade. His Tenderloin girl, at 665 Eddy St., is his first street work in California after a busy few years transforming buildings across Europe and other parts of the Americas.
Much of Aryz’s art is slyly humorous — his farm girl has a small top hat flying off her head — and when you combine that sly absurdity with his obvious painting talent (Aryz studied art in college) and his eagerness to exhibit in the open air, it’s no surprise that Aryz would have a growing fan base stretching far beyond the usual street art crowd, and far beyond Spain.
Aryz’s Tenderloin project was accomplished through behind-the-scenes negotiations and timely generosity. Chris Shaher, a San Francisco art curator and art activist who runs the organization WallSpaceSF, has an agreement with the owners of 665 Eddy St. to put select street art on the building’s western facade. To let Aryz work from the roof of the KFC next door, Shaher’s team also had to secure permission.Deborah Munk, director of Recology’s Artist in Residence Program, donated the paint for Aryz’s Tenderloin project. This community approach to street art meant that Aryz could — unlike, say, the stealth-oriented Banksy — work in the middle of the day, without disguise, without interruption. Even in his hydraulic lift high above Eddy Street, Aryz greets anyone who shouted to him from below. Aryz says he doesn’t want to be a “celebrity” street artist, and doesn’t want the trappings of museum shows, where audio guides detail every facet of the art on display. His farm girl has no formal name.
“I don’t really care about saying what it is — I just want people to see it,” says Aryz, who was born in Palo Alto, where he lived until age 3, when his family moved back to Spain. “The problem in the art business is that you have to create your own ‘character,’ and the art business sells your art as a whole thing. Of course the artist is a whole thing. Everything affects your art and the way you do things. But in the end, what remains is the art, not the artist. So that’s what I think is important. It’s not important how I look like. Or how I am. In the end, what’s important is what I do.”
This was excerpted from an article in the SF Weekly by Jonathan Curiel. To read the entire article go here.
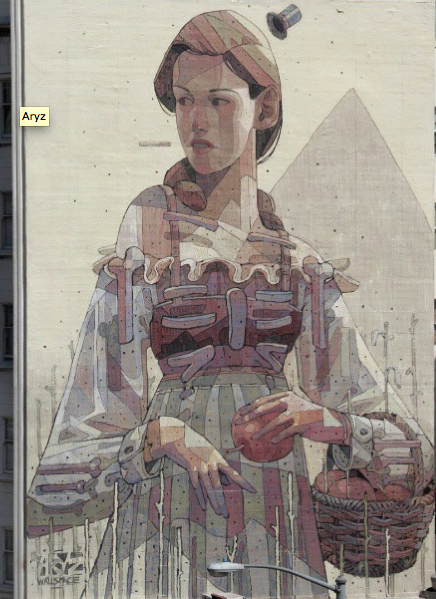 This higher up and closer view is courtesy of Graffuturism.com
This higher up and closer view is courtesy of Graffuturism.com
425 Mason Street
Lower Nob Hill/Tenderloin
This unassuming and yet intriguing little building has been sitting in my computer waiting to be written about since March of 2012. My late husband, the architectural sculptor Michael H. Casey had driven me by to show me the wonderful detailed sculpture that covered the first floor. I was unable to find out anything about it and so the post was left unwritten.
In the past few months I had the privilege of hearing Gray Brechin, UC Berkeley lecturer and author, speak on the architecture of the UC campus. I purchased his highly detailed tome titled “Imperial San Francisco: Urban Power, Earthly Ruin‘” to further my education on San Francisco’s history. He has chapters dedicated to the fights and corruption of water and its history within our fair city. Most San Franciscan’s familiar with their city’s history know of the fight to bring water to a sea surrounded town, but Gray brings it to life with some underbelly stories that make reading his book worth every second.
An excerpt from the book:
Between the mid 1860s and 1930, San Francisco’s water supply was controlled by the Spring Valley Water Company. As one of the most powerful private monopolies in the state, Spring Valley was controlled by, and used largely for the benefit of, the local land barons and financiers who authorized the development of a wide variety of often-destructive hydrologic projects. Efforts to de-privatize the city’s water supply began under the Progressive mayoral administration of James Phelan, and pressure mounted after the failure of the water supply during the 1906 Earthquake and fire. Eventually the Hetch Hetchy source was secured for the city, ending Spring Valley’s corrupt monopoly.
The Spring Valley Water Company was a private company that held a monopoly on water rights in San Francisco from 1860 to 1930. Run by land barons, its 70-year history was fraught with corruption, land speculation, favoritism towards the moneyed elite, and widespread ill will from the general populace.
***
And yet, that is not what led me to write this post. In researching the First National Bank I took quite a long time to find the artist of the canopy over the side entrance to the bank. Emily Michels was a school teacher in San Francisco, and thus did not warrant much space on the hundreds of art sites dedicated to finding artists in the world. However, again thanks to the UC Bancroft Library, none-the-less, I found her.
It was in reading an interview with her that I discovered she was the one responsible for the water pouring down the Spring Valley Water Company building.
The building was designed by Willis Polk, who was a specialist in public-utility architecture and one of San Francisco’s leading architects. He was the architect on the Central Pump Station in San Francisco.
I found this excerpt about the building in The San Francisco Water, Volumes 1-8 dated January 1923
“The first two stories and part of the third will be devoted to the Water Sales Department. The fourth story will house the Agricultural Photographic, Publicity, Purchasing and Real Estate departments. The fifth will be occupied by the executive offices of the president and vice-president and manager. The sixth will be given over to the offices of the secretary and auditor. The top floor will accommodate the Engineering Department.
On the roof there will be a girls’ restroom, with a kitchen, set in the midst of a garden planted to grass and flowers, the latter being an unusual feature for the office building. The distinctive feature of the main floor will be a fountain designed by the distinguished sculptor, Arthur Putnam.
The public spaces in the building will have marble floors and wainscotings. The woodwork throughout will be oak. An intercommunicating Dictograph system will be installed to relieve the pressure on the telephone exchange.”
***
It is interesting that Arthur Putnam also was a sculptor on the First National Bank.
The City and County of San Francisco acquired the property on March 3, 1930 when it purchased Spring Valley Water Company’s water system. The building served as headquarters for the San Francisco Water Department until January 2003. The City declared the property surplus and placed it on the market in June 2007 at that time the sale price was $5,600,000.
1 Montgomery Street
Financial District
This pressed copper decorative marquee graces the side entrance to the First National Bank, now Wells Fargo.
There are two figures, one on each side of the marquee that stand and serve as supports. Cornucopias are placed at their feet. A nude male and female figure recline on either side of a medallion that is repeated on both sides of the marquee. Fruit, leaves, wheat, and a griffin are used as decorations.
The medallion reads Systematic Saving is the Key to Success.
The marquee is the work of Emily Michals and was done in 1924.
Information about Ms. Michals was difficult to find, however, thanks to the UC Berkeley Bancroft Library I found an interview with her done in September of 1984 by Micaela DuCasse regarding Liturgical Art.
Here is the introduction to the interview:
Emily Michels was one of the finest art teachers at high school level in San Francisco. She taught at Mission High School for thirty-nine years.
Many future priests, several that would have an influence on liturgical art in one way or another, passed through her classroom and enjoyed her inspiring influence.
She had an unerring instinct for recognizing hidden or latent artistic talent in a student. She worked hard to develop and encourage such talent whenever possible. Those students who benefited by her excellent training and encouragement to go on with it as a life-work or an avocation were always grateful to her, and gave her the credit due her with gratitude and friendship. Among her students was Rev. Terrance O’Connor, S.J., sculptor and teacher and member of the Catholic Art Forum.
Emily was one of the first artists to join the Catholic Art Forum, and she was one of its most enthusiastic and loyal members to its end.
Her contribution as a teacher of a art was invaluable in that area of its aims which was education. This, combined with her knowledge of art in general and her faith and interest in contemporary art in the Church, was reason enough to interview her.
It goes on:
[Note: In filling out the biographical information form requested of interviewees by the Regional Oral History Office, Emily Michels offered some comments about her own work.] She was an architectural scale model maker in the office of Willis Polk, and other architects after his death. She did architectural ornamental sculpture, such as the facade of the Water Department Building on Mason St., San Francisco, figures over the Post Street entrance of the Crocker National Bank, Montgomery and Post Streets, figures for the forestry department panorama and models for heads of wax and papier-mâché mannequins. She taught arts and crafts at Mission High School for forty years, and at senior centers. She was interested in modeling in clay, pottery, painting, plastic, crafts, screen printing, illustration. She prepared and coached students to win free scholarships to the California School of Fine Arts. She was also interested in decorating tables for teachers and church lunches, dinners, banquets,et cetera.
She says about liturgical arts, “I had intended to produce figures and reliefs in terra cotta for the church upon my retirement, but, when I saw the kind of monstrosities in scrap metal and the brutal faces of some statuary being installed in some churches, I quit. I believe that art should inspire beauty, peace. ‘The tranquility of order is peace. ‘ A lot of contemporary confusion and chaos is expressed in what we call contemporary art. I wonder if it has an inspiring place in the church?”
*
1 Montgomery Street
Financial District
This classic Italian Renaissance bank building was designed by Willis Polk in 1908. Polk has been in this website many times. The Raymond granite entryway is only the tease to a beautiful and highly ornamented interior, replete with a carved white marble staircase; counters and benches of carved marble along with bronze tellers’ windows, and hardware.
Originally the Crocker-Citizens National Bank (absorbed by Wells Fargo in the 1980’s), the building has been extensively remodeled. It originally housed an 11 story office tower above it and was sheathed in terra cotta.
One of its more outstanding features is the rotunda entrance supported by granite pillars, with its coffered ceiling.
Originally a “combination bank and office building” it is now one of the most lavish banking interiors in the city. In 1921 the banking hall and its arcaded base were extended to the north in an exact copy of the original design. This extension made a grand interior even grander but it incurred an interesting reaction from Polk who sued the architect, Charles E. Gottschalk, for plagiarism.
By 1960 the sandstone façade was crumbling. So Milton Pflueger, whose brother Timothy was the city’s most influential architect in the 1930’s and 1940s, redesigned the façade for the upper floors. When Crocker proposed a new world headquarters tower and galleria further west on Post Street, the city provided air space in exchange for the demolition of the upper floors of the building at 1 Montgomery. The roof of the bank is now a garden for the Crocker Galleria Shopping Center.
Found on both the interior and exterior of the windows are these little bats. They were designed by Arthur Putnam. Within the frieze, also done by Arthur Putnam, are mountain lions, wolves and foxes.
Arthur Putnam has also appeared many times in this website. Why bats? I have no idea, other than Putnam was well known for his animal sculptures.
2920 23rd Avenue
Merced Manor / Sunset District
This classical building is the Central Pump Station. Designed by Willis Polk and built in 1936, it sits atop the asphalt capped Merced Manor Reservoir which holds 9.5 million gallons of water to supply the city of San Francisco. The building has been attributed to N. A. Eckart by some, but he was the General Manager and Chief Engineer of the Water department.
The City and County of San Francisco through the San Francisco Public Utilities Commission, owns and operates a regional water system that serves 2.4 million people, primarily in San Francisco and the south San Francisco Bay region. The system extends about 167 miles, from Yosemite National Park (Hetch Hetchy) to San Francisco, and develops water supply from three principal watersheds: the Tuolumne River, Alameda, and Peninsula watersheds. The regional water system includes over 280 miles of pipeline, over 60 miles of tunnels, 11 reservoirs, 5 pump stations, and 2 water treatment plants (filtration). The history of the system dates back to the 1860s, and many parts of it are over 100 years old.
The Fish and Trident motif are also used in his design of the Sunol Water Temple.
This is the 23rd street entrance to the lawn area above the reservoir. The Valve House is at the top of the stairs.
Insurance Exchange Building
433 California Street
Financial District
Turning 100 years old this year, the Insurance Exchange was designed by Willis Polk. This highly ornamented building is complimented by its sister building the Merchant’s Exchange next door. The highly decorated exterior of the building, flanked with majestic Corinthian columns and topped with a very detailed cornice simply commands attention.
The ornamentation is derived from Renaissance/Baroque sources. The building exemplifies the City Beautiful Movement in its simultaneous success as urban architecture, achieved through form and composition, and as an individual building, achieved in the quality of its details.
Insurance Exchange Cornice
From the San Francisco Call September 7, 1912
“Final Plans Accepted and Financial Arrangements Made for $500,000 Building
After some variations in the original plan the design for the Insurance Exchange building has been finally accepted. Work will be started in a few weeks on this great structure at the southeast corner of California and Lledesdorff streets. The building has been financed through stock in the corporation, the Insurance Exchange, and a bond mortgage for $500,000 which was executed last week to the Savings Union Bank and Trust Credit Company as trustee. The plans of Willis Polk & Co., the architects, have been finally approved acd adopted by the directors of the Insurance Exchange, and contracts will be awarded Immediately for excavating the lot and laying the foundations. Immediately thereafter contracts will be awarded for various parts of the superstructure, beginning with the steel frame which is to be of the cage type. With a frontage of 107 feet on California Street the new Insurance building will be one of the largest office structures in San Francisco. It will cover the entire lot. Besides a basement there will be 11 stories, with the ground floor arranged for banking houses or Insurance offices. The offices in the upper floors will be largely occupied by Insurance brokers and agents and others engaged in some way with insurnace business, although others may locate in the building. The steel frame work will be covered with re-inforced concrete fireproofing and the floors, walls and roof will also be In concrete, the fronts having a facing of pressed brick with terra cotta ornament in the same color tone. In the first story marble and stone will be used. On the California street front will be a colonnade running up three stories to a cornice, the columns and pilasters to be of the Corinthian order. The shaft of the building will be plain, after the style of the Merchants’ Exchange building, and the top will be ornamented-with a classic cornice. Tbe interior throughout Its 11 floors will be finished in first class style similar to the best office buildings of the city.”
Willis Polk (1867-1924) was born in Jacksonville, Illinois. In 1989 he joined the office of A. Page Brown and moved with Brown’s firm to San Francisco. He took over the Ferry Building project following Brown’s death. Polk published the Architectural News from 1890-1891 and wrote a series of short critiques for The Wave, a San Francisco weekly review. In 1901, he moved to Chicago to work with Daniel Burnham. Polk returned to San Francisco in 1903 and worked on the master plan for the City of San Francisco after the 1906 earthquake and fire. After opening his own office he was named supervising architect of the Panama-Pacific International Exposition. Besides the Insurance Exchange he was responsible for such famous buildings as the Hallidie Building (the first glass curtain-walled building ever constructed) the Bourn estate at Filoli and Grass Valley and the water temple in Sunol, California.
Polk’s architectural firm, Polk and Company completed more than one hundred major commercial and residential buildings in the Bay Area.
Lobby Elevators of 433 California Street
The coffered ceiling in the lobby of the Insurance Exchange
Designed by architect Willis Polk, the Beach Chalet has served as a gathering spot on Ocean Beach for most of its life. With its hipped roof and hand-made roof tiles, this Spanish Revival building survived a takeover by the US Army, the raucous residence of a biker bar and 15 years of abandonment. Today it houses two restaurants, offering visitors a variety of dining fare to accompany the breathtaking views of the Pacific Ocean (more on that later).
The City of San Francisco built the Beach Chalet in 1925, at a cost of $60,000, to provide facilities for beach goers. The ground floor consisted of a lounge and changing rooms, while the upstairs held a 200-seat bar and municipal restaurant.
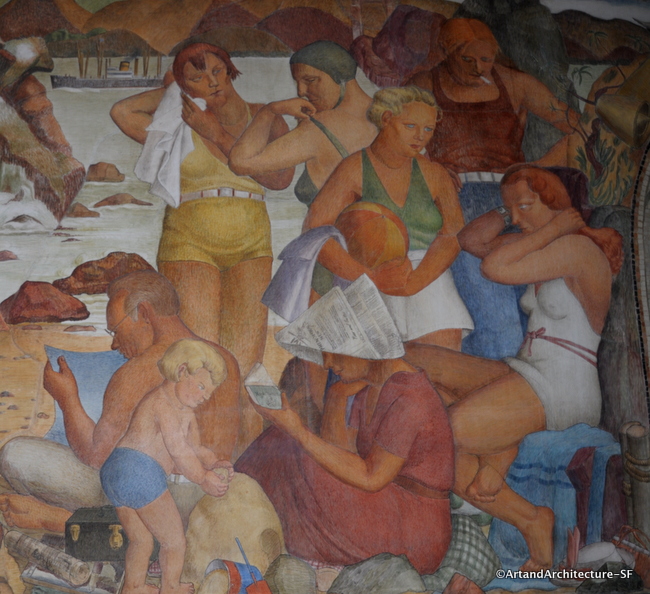 Labaudt’s mural of sunbathers with a backdrop of the Golden Gate Bridge under construction
Labaudt’s mural of sunbathers with a backdrop of the Golden Gate Bridge under construction
In 1936, under the auspices of the Works Project Administration (WPA), Lucien Labaudt was hired to execute 1500 square feet of frescoes on the first floor. California WPA artists believed that their art should be inspirational, and they often painted the world not as it was, but as how they wished it to be. The Beach Chalet murals depict a serene and simple San Francisco life, which contrasted with the harsh reality of what many were experiencing during the Great Depression.
Two other WPA projects can be found at the Beach Chalet: a magnolia wood staircase titled Sea Creatures by Michael von Meyer, and a series of mosaics designed by Labaudt and installed by Primo Caredio.
During WWII the Army commandeered the Beach Chalet for use as its Coastal Defense Headquarters. The military considered San Francisco a potential target during WWII, so several defensive fortifications were established throughout the Bay. The soldiers moved out in 1941, and the Veterans of Foreign Wars (VFW) took over.
 Members of the 78th Coast Artillery pitch camp behind the Beach Chalet. October 1941. (Photo credit: San Francisco Public Library)
Members of the 78th Coast Artillery pitch camp behind the Beach Chalet. October 1941. (Photo credit: San Francisco Public Library)
The VFW used the upstairs as a meeting room, and the downstairs became a biker bar of some disrepute. The VFW held the lease on the building for 15 years. In 1981, when the bar became a public nuisance, the City raised the rent by $500. The VFW moved out, and the building was shuttered.
In 1981 the National Park Service declared the Beach Chalet a National Landmark, but the building was padlocked and surrounded by a chain link fence, left to remain unused for 15 years-with the exception of feral cat squatters and an occasional fire-inciting vagrant.
In 1987 the city allocated $800,000 for infrastructure repairs, including restoration of the artworks. This work was completed in 1989, and yet the building continued to sit empty.
Beginning in 1993 restaurateurs Gar and Lara Truppelli saw the commercial potential of this historic building and led a movement to reopen the chalet.
A $1.5 million grant in 1996 to the Friends of Recreation and Parks (courtesy of the Lila Wallace Reader’s Digest Fund) gave the building its second life. Under the supervision of the architecture firm Heller Manus, an elevator was installed, and the bathrooms were made ADA (Americans with Disabilities Act) compliant. The Beach Chalet opened its doors to the public once again.
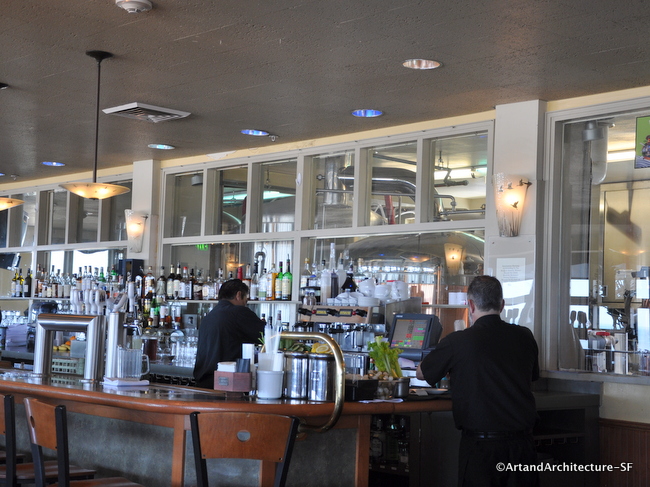 The Brewery sits behind the second-floor bar.
The Brewery sits behind the second-floor bar.
The upstairs now houses the Truppelli’s Beach Chalet Brewery and Restaurant, which makes beer with wonderful local names like VFW Light, Riptide Red and Presidio IPA. The downstairs lobby is open for visitors to enjoy the murals and mosaics, and has a few small displays of San Francisco trivia. Behind this main lobby is a sunny window-filled restaurant, the Park Chalet, serving lighter fare for those not inclined toward pub fare.
The Beach Chalet has shown the resilience of so many San Francisco buildings, surviving abuse by man and Mother Nature for the benefit and enjoyment of future generations.
Olive and Polk
The Tenderloin
This mural was done in 1989. It is titled Strong Roots, Healthy Tree and is by Johanna Poethig who intertwined images from Laotian, Vietnamese, and Cambodian cultures. Johanna is responsible for numerous pieces of public art around San Francisco
Since the 1970s, a growing number of Vietnamese, Laotian and Cambodian immigrants have settled in the Tenderloin. The first large migration of Vietnamese into the United States came in the 1970s with elites who fled their home country after the fall of Saigon in 1975. The second wave of immigrants to enter the city in the 1970s consisted of a group of people who have been labeled the “boat people.” Most of these Vietnamese immigrants are ethnic Chinese. These immigrants were attracted to the Tenderloin area by its low rents and high rates of tenant turnover. The influx of Vietnamese, as well as Cambodian and Laotian families to this district has added a family element to the area, with children and youth making up a growing proportion of a community with few open spaces. It has also led to an increase in nonprofit agencies serving a wide range of the community’s needs.
The mural was funded by private donations and sits on the back of the building that once housed the Southeast Refugee Resettlement organization. It is 40 X 60 ‘
Frank Norris Street (aka as Austin) and Polk
The Tenderloin
Mike Shine is an artist who lives and paints in Bolinas, California. With no formal art school training, his background instead includes fine woodworking, furniture and cabinet making: skills that often appear in his artwork. He typically creates using driftwood and found objects, and many of his works invite (and even require) the observer to handle and operate them, something he considers contrary to the sterile “please donʼt touch” world of museums and galleries.
For the last few years Mike has used painting to explore the metaphor of a childhood deal with the devil, recalled only through driftwood artifacts that he collects on the beach. In between surf sessions, Mike gathers this driftwood and slowly pieces together a dark memory. As a successful artist and family man, Mike suspects that the clown-devil of his childhood might be waiting to collect on an ancient pact. Drawing from mythological characters, nautical themes, and unconventional portraiture, Mike unfolds the memory of an event that may have foretold his adult life.
Mike Shine’s website is very unique and well worth a visit.
The Pacific Gas & Electric Co. Substation
222-226 Jessie Street
Market Street/Yerba Buena Gardens
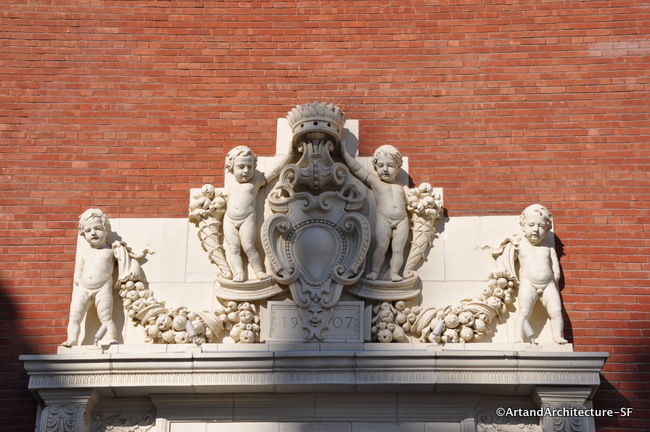
Tucked away in a dead-end alley between Market and Mission, is one of San Francisco’s few great examples of the architectural possibilities of the brick facade. Originally built in 1881, and subsequently enlarged twice, the substation was damaged in a fire in February, 1906, and almost destroyed in the earthquake and fire of April, 1906. Rebuilt in 1907, the building owes its present character to Willis Polk, at that time head of the San Francisco office of D. H. Burnham and Company, the Chicago firm that had prepared the 1905 plan for the conversion of San Francisco to a model of the “city beautiful” along the lines of Paris and Washington. As a result, it is not altogether surprising that the architectural ideas of Polk and Burnham should have been applied to an electric substation in a South-of-Market alley.
This noble structure is a simple (but quite sophisticated) exercise in the development of balance, line, and texture. Though the eye focuses on the ornamental, vertical, and symmetrical piercings and moldings, it is the horizontal line of the rough, red wall that catches the breath. Yet, of course, it is the elaborate applied inventions that make the plain surface more than just another brick wall. This is a building that many San Franciscans have never seen, and it is worth going out of one’s way to look at it. The above Here Today, San Francisco’s Architectural Heritage by Roger Olmsted and T.H. Watkins, 1969.
The Substation, which served as a power station until 1924 is now part of the Contemporary Jewish Museum (designed by Daniel Liebeskind). This lovely pediment sculpture is part of the original substation building.

The pediment sculpture is located above the left door and features matte-glazed terra cotta cherubs holding garlands above a plaque that reads 1907, the date the original building was completed. Restoration of the brick facade took six months during which time damaged pieces of terra cotta were built out using fiberglass and putty. The fixtures were then re-glazed to protect them from future environmental damage.
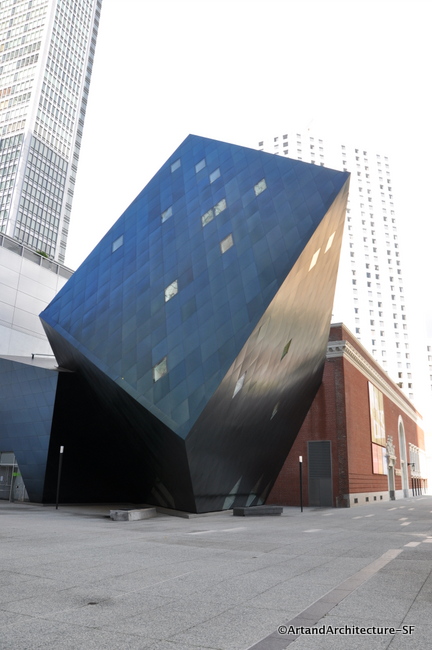 The Contemporary Jewish Museum addition
The Contemporary Jewish Museum addition
There are a lot of beautiful ornamentation on buildings throughout San Francisco, and like much of it, it was done by artists and craftspeople that left us with a legacy but not their name.
Jose Coronado Playground and Clubhouse
21st and Folsom
Mission District
Raizes/Roots, Ray Patlan and Eduardo Pineda, Jose Coronado Playground Clubhouse
The entire exterior of the Jose Coronado Clubhouse is sheathed in eleven hundred terra cotta-colored tiles, designed and hand-painted by artists Eduardo Pineda and Ray Patlan. The tiles depict Aztec-inspired images of birds and frogs in a repeated, checkerboard pattern. The pattern is interrupted periodically by large tile figures of animals and plant forms. Over the Center doorway are two highly stylized king buzzards (Cozcacuautli), in shades of terra cotta, near a blue coyote (Itzcuintli). A polka-dotted deer cavorts on the east wall, along with images of a hummingbird and flower, in yellow, orange and blue. The richly-textured and colored surface, with its warm, deep colors and stylized indigenous images, was created in recognition of the Mission District’s still predominantly Latino community. Artists Ray Patlan and Eduardo Pineda met with the local community and worked with the project architects before identifying a theme and materials for their art. They chose images of flora and fauna in order to highlight nature in this very urban park, as a reminder of the impact of civilization on the natural and indigenous worlds. They chose tile as a way of integrating their art into the architecture and in reference to the great Pre-Columbian ceramic tradition. In addition to designing the artwork, the artists hand colored the tiles, working over more than a dozen weekends. They were helped by Sausalito’s Heath Ceramics, which manufactured and fired the tiles, and ceramic artist Horace Washington, who advised them on the technique of spray painting and stenciling on tile. Eduardo Pineda and Ray Patlan have a long history of involvement with the mural movement, the Mission District and Jose Coronado Playground in particular, in fact, their work at Jose Coronado goes back more than 21 years. Ray Patlan began working with young people to paint murals in the park in 1979, as a way to combat the gang activity in the area. He and Eduardo Pineda worked with a second generation in 1986, and led a third group, including the granddaughter of one of the original artists, to complete the murals in the early ‘90’s. Both artists have committed their working lives to the community, as artists, educators, and administrators. As leaders in San Francisco’s Mural Renaissance they were instrumental in the creation of Balmy Alley, at 24th Street, where you can see their work today. Raizes/Roots was commissioned by the San Francisco Arts Commission for the Recreation and Park Department. It is now part of the collection of the City and County of San Francisco.
*
*
*
The area under this fire escape in Hemlock Alley has been the home to many worldwide known graffiti artists. Roa was featured here not too long ago.
This piece is by Arkut, Hera (who often paint as Herakut) and Rusk, all from Germany.
HERA, 27 years of age, born in Frankfurt, is looking back on a straight and classic art education with taking lessons from old weirdo artists, starting from when she was eight. That plus her never-ending years of studying Graphic Design account for her preferences today: she says, she would rather paint in the rain than do work at a desk. Even though that kind of weather might get you sick and makes it hard to foresee the final result of your piece because it keeps washing all pigments off the wall – it is still better than doing some tedious office work.
AKUT, 31 years, decided to take a ride when the graffiti wave reached his hometown Schmalkalden. Together with CASE, TASSO and RUSK, he formed the MA’CLAIM Crew, which is nowadays worldwide renowned for their photorealistic style in graffiti. AKUT studied Visual Communications at the Bauhaus University in Weimar.
RUSK is from Berlin.
MA’CLAIM has a wonderful blog if you are interested in seeing other works.
This is a temporary installation in front of the San Francisco Opera House
This is the press release that accompanied the installation of these heads:
“The San Francisco Arts Commission announced Rena Bransten Gallery’s installation of two 6-foot ceramic heads by acclaimed artist Jun Kaneko in front of the War Memorial Opera House on Van Ness Avenue.
This temporary public art installation coincides with the premiere of Kaneko’s production design of Mozart’s The Magic Flute at San Francisco Opera opening on June 13. Kaneko’s
HEADS will be on view through November 2012.
“This installation is a wonderful example of how public and private entities can work together to enhance the urban environment through the arts,” said Director of Cultural Affairs Tom DeCaigny…
Designed to complement one another, the two ceramic heads were installed facing each other at the bottom of the War Memorial Opera House’s front steps. The faces of the sculptures, one painted a bright primary yellow and the other red and featureless, emerge from a playful pattern of black and white polka-dots. Kaneko first created pairings of HEADS in 1994 in his studio emerging from his curiosity about eastern philosophy and exploring the additional layer of visual dialogue the human figure brings to his creative discourse and continues to explore this sculptural form in greater scale and other mediums. “Jun Kaneko’s public space projects engage and surprise with monumental scale and vivid glazing. He is perhaps the only artist I can think of to hand make and hand glaze objects of this magnitude…
Kaneko has always worked in a variety of media including ceramics, painting, printmaking, drawing, bronze and glass. He often invokes the concept of “ma” in his work, a 2,000-year-old Japanese word that describes a space or distance between thoughts, things, sounds and actions, or the conscious moment between thought and action. Like musical notes, two marks on paper derive meaning from the space between them. One sees the influence of “ma” in Kaneko’s San Francisco installation. The artist carefully chose the location and the proximity of the sculptures to each other and the building. “
Born in Nagoya, Japan in 1942, Kaneko is an internationally renowned artist acclaimed for his pioneering work in ceramics. His artwork appears in numerous international and national solo and group exhibitions annually, and is included in more than 70 museum collections. He has realized over 40 public art commissions in the United States and Japan and is the recipient of national, state and organization fellowships and honorary doctorates. San Francisco is the proud owner of two Kaneko sculptures, which are located at San Francisco International Airport, Terminal 1.
*
These pieces have been removed from this location as of 12/12
The Mitchell brothers opened the O’Farrell as an adult cinema on the site of a former two-story Pontiac car dealership. Upstairs they produced and directed the pornographic films they showed downstairs.
In February 1991, the theater entered the news after Jim Mitchell fatally shot Artie. Michael Kennedy defended Jim Mitchell and convinced the jury that Jim killed Artie because the latter was psychotic from drugs and had become dangerous. Jim Mitchell was sentenced to six years in prison for voluntary manslaughter and released from San Quentin in 1997, after having served half his sentence.
This original mural was painted in 1977 (Lou Silva with Ed Monroe, Daniel Burgevin, Todd Stanton, and Gary William Graham), 1983 (Lou Silva-solo), and 1990 by Lou Silva with the assistance of Joanne Maxwell Wittenbrook, Ed Monroe, Mark Nathan Clark, and Juan “Blackwolf” Karlos.
Notable visitors, while the murals were in progress, included: Melvin Belli, Marilyn Chambers, Paul Kantner of Jefferson Starship, Japanese film star Toshiro Mifune, Huey P. Newton, Hunter S. Thompson, and American actress Edy Williams.
The murals were sponsored in their entirety by Jim and Artie Mitchell.
The mural was repainted in April/May of 2012. This time the artists were John Wentz, Matt Robertson, Mike Poland, Lindsey Millikan, Craig Gillooly, Hana Ihaya, Jaqueline Moore, Janet Song, Wythe Bowarty, Karina Svalya, Emilio Villalba, Maurice Sampson, Jeremy Eaton and Joevic Yeban.
Englishman Ben Eine has many murals around San Francisco.
Here is a video of the installation:
The piece was done to launch his gallery exhibit at White Walls Gallery. They did a marvelous interview with him that you can read here.
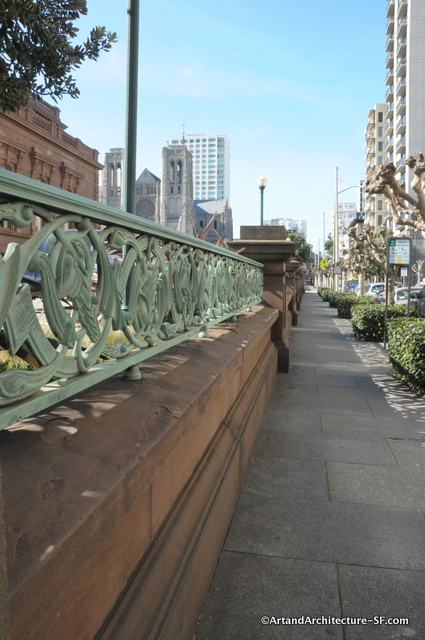 This bronze fence surrounding the property is the city’s finest; Flood allegedly employed one man just to polish it. With those days gone, it has been allowed to mellow to a fine patinated green. The pattern was supposedly taken from a piece of lace that Mrs. Flood admired, and surrounds all four sides of the property.
This bronze fence surrounding the property is the city’s finest; Flood allegedly employed one man just to polish it. With those days gone, it has been allowed to mellow to a fine patinated green. The pattern was supposedly taken from a piece of lace that Mrs. Flood admired, and surrounds all four sides of the property.
At the time it was built the fence cost $30,000. (around $715,000 in 2012 dollars)
The Pacific Union Club is a highly private mens club. Entry to the PU club for non-members is difficult at best.
Every San Francisco 49er faithful knows that this was the first home of the team. What they may not know is who played their first.
An appropriation of $200,000 from the City of San Francisco and a $100,000 endowment by Mary Kezar in 1922 gave San Francisco Polytechnic School and San Francisco a football field. The stadium was designed by Willis Polk and built by contractor Palmer and McBride. Most stadiums are built from North to south so that a majority of the spectators don’t sit with the sun in their face, however, Golden Gate Park Superintendent McClaren insisted that the stadium be oriented East to West to protect acreage belonging to the park.
The stadium was opened to a crowd of 22,000 for a race between two major track stars of their day, Paavo Nurmi and Willie Ratola. The field served the 49ers from 1946 until 1971. President Gerald Ford played a shriners East-West game here in 1935.
The stadium was demolished in 1989 due to structural deficiencies. The arch is a replica of one that was part of the original stadium, the columns are a hat tip to the old stadium but not original.
This sign, which was on the original stadium, can be found near a field level bench:
This Stadium And Oval Presented To Golden Gate Park By Mary A. Kezar As A Memorial To Her Mother, Nancy H. Kezar, And Her Uncles, Bartlett Doe, John Sanborne Doe, Charles Franklin Doe, Pioneers Of California, Erected By Her Executor, 1924.
If you are a football fan, and want to read all about Kezar through the ages you will love the NFL’s history page.
This artwork includes 56 cast aluminum balustrades and a balcony. Four designs based on the human form and images from transportation, interspersed on the top three floors of the garage. These pieces are part of the San Francisco Arts Commission Collection.
Bruce Hasson lives and works in San Francisco. He draws inspiration from his studies around the world, and is especially influenced by the Etruscan art in Tuscany and Southern Italy, the Egyptian and Assyrian art collections of the British Museum, the Inca art of Peru and the Mayan art of the Yucatan. “A sense of continuity, a connection to ancient and Renaissance art as well as to the modernist tradition appears in the art of Bruce Hasson,” comments art curator Peter Selz.
Hasson was born in 1954 in Los Angeles. He lives and works in the Bay Area, though he often travels to Italy and Latin America where many of his works have been created. He was educated at the University of California, Santa Cruz and the Academia di Belli Arti in Florence, where he received traditional training in figurative art and to the academy in Carrara where he studied sculpture, which was to become his vocation.
If you are interested in the LoPo Art Walk you can follow them on Facebook.
