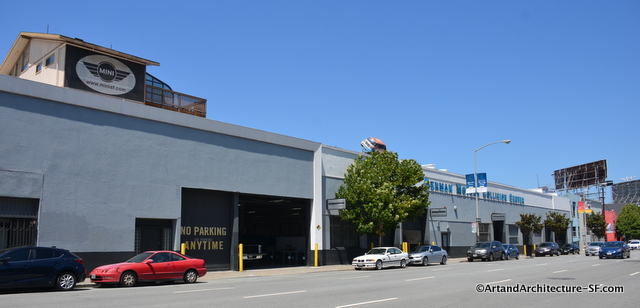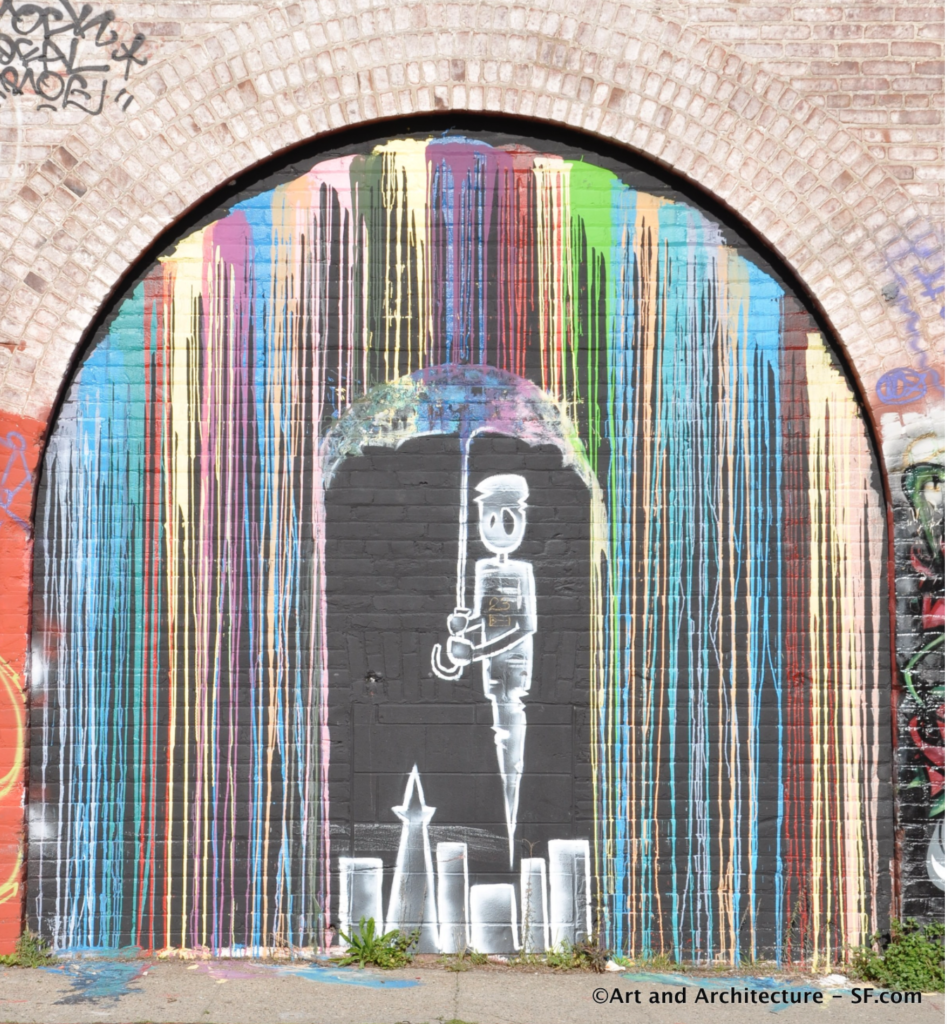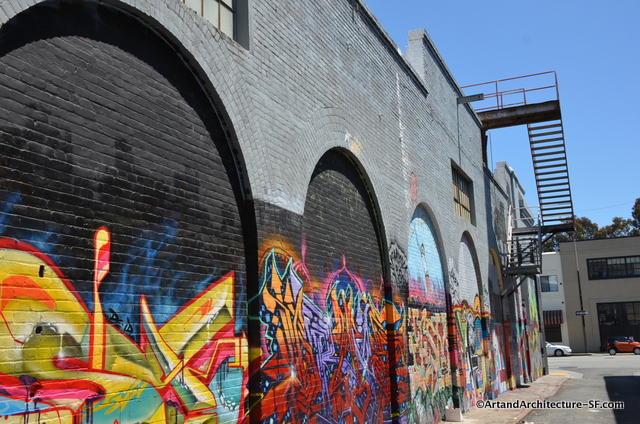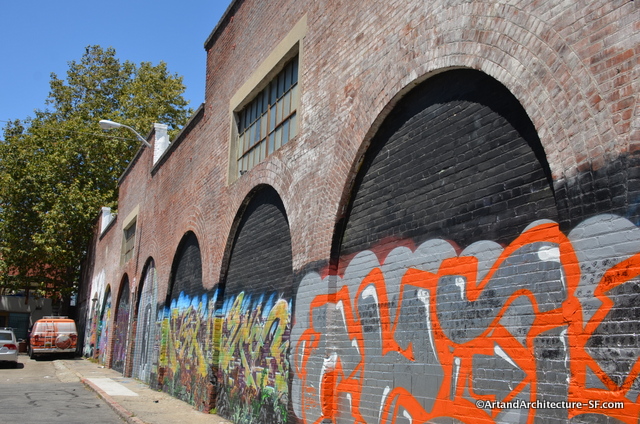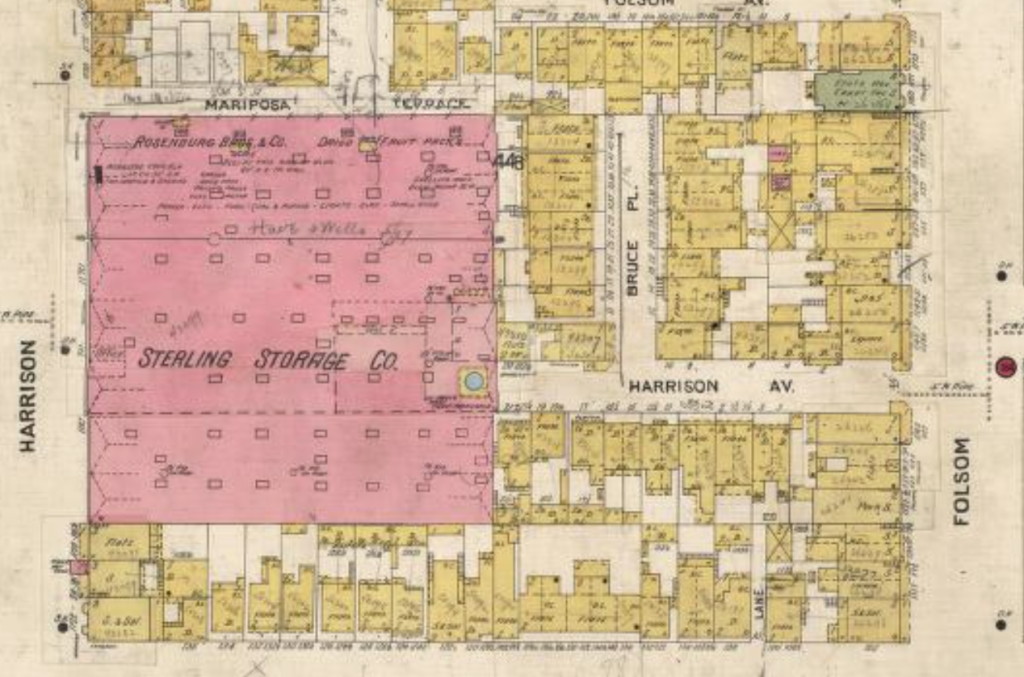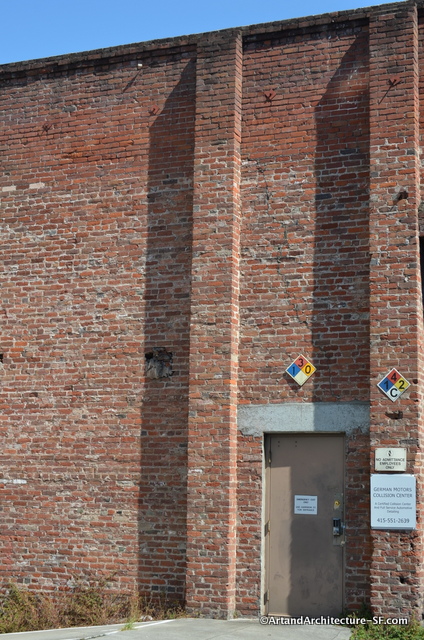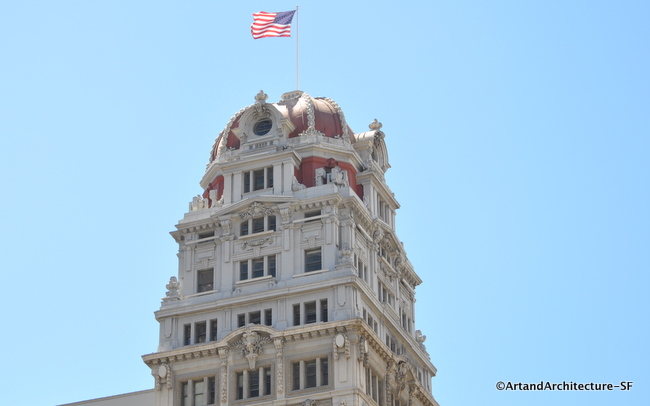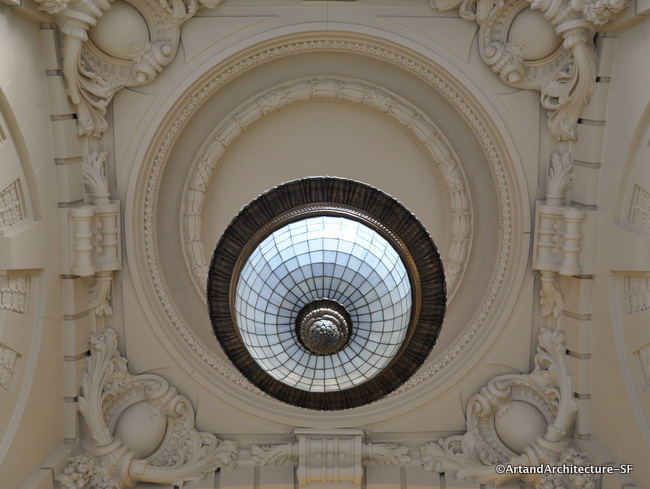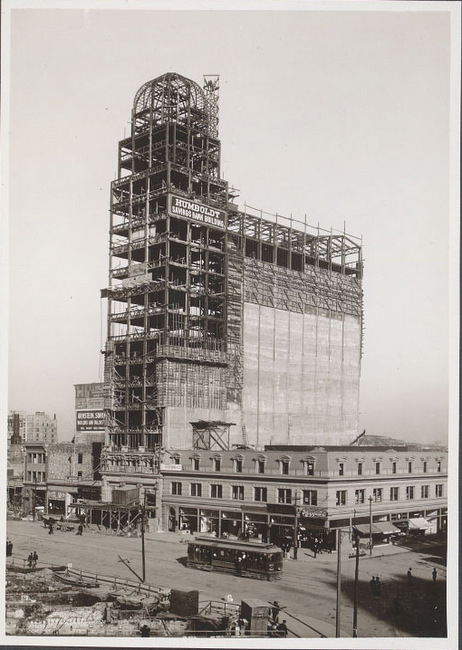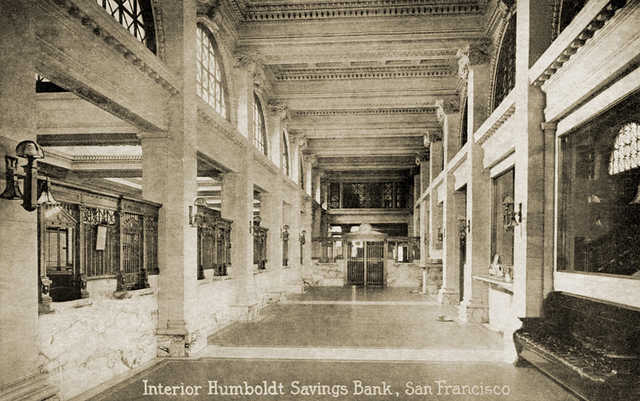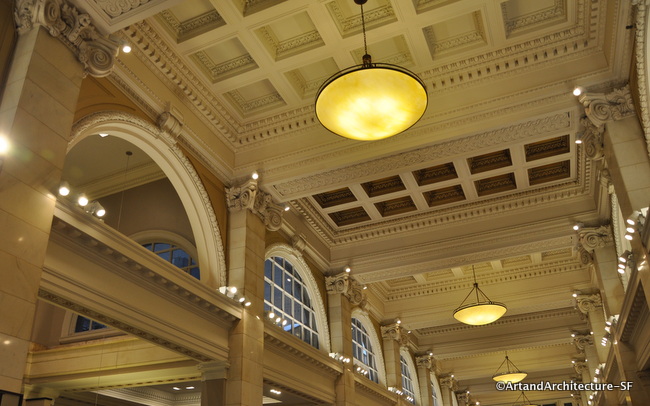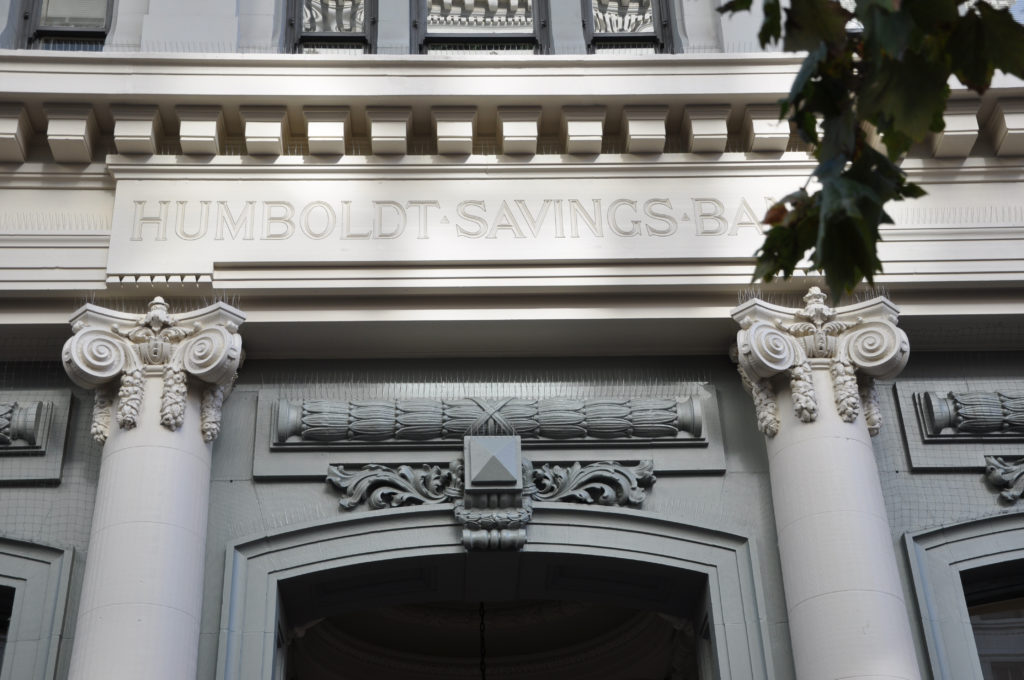Pier 70
Dog Patch
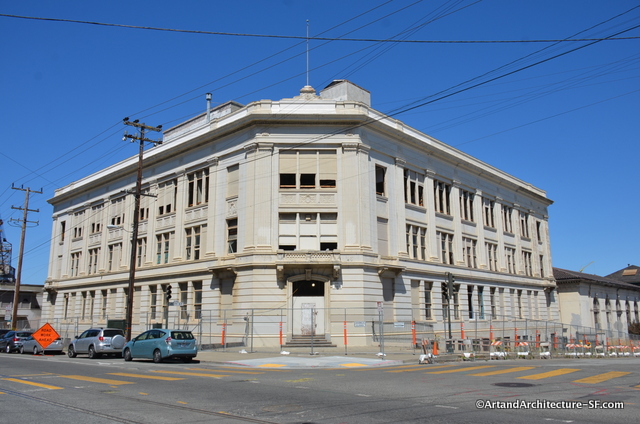 The Bethlehem Steel Office Building, also known as Building 101, was designed by San Francisco architect Fredrick H. Meyer. The building anchors Pier 70, sitting at its entry on the corner of Illinois and 20th Street. Built in 1917, the building is Classical Revival in style. The three story building consists of 56,268 square feet. There is an iron perimeter fence framing the entrance to the building that originally extended down both 20th and Illinois Streets.
The Bethlehem Steel Office Building, also known as Building 101, was designed by San Francisco architect Fredrick H. Meyer. The building anchors Pier 70, sitting at its entry on the corner of Illinois and 20th Street. Built in 1917, the building is Classical Revival in style. The three story building consists of 56,268 square feet. There is an iron perimeter fence framing the entrance to the building that originally extended down both 20th and Illinois Streets.
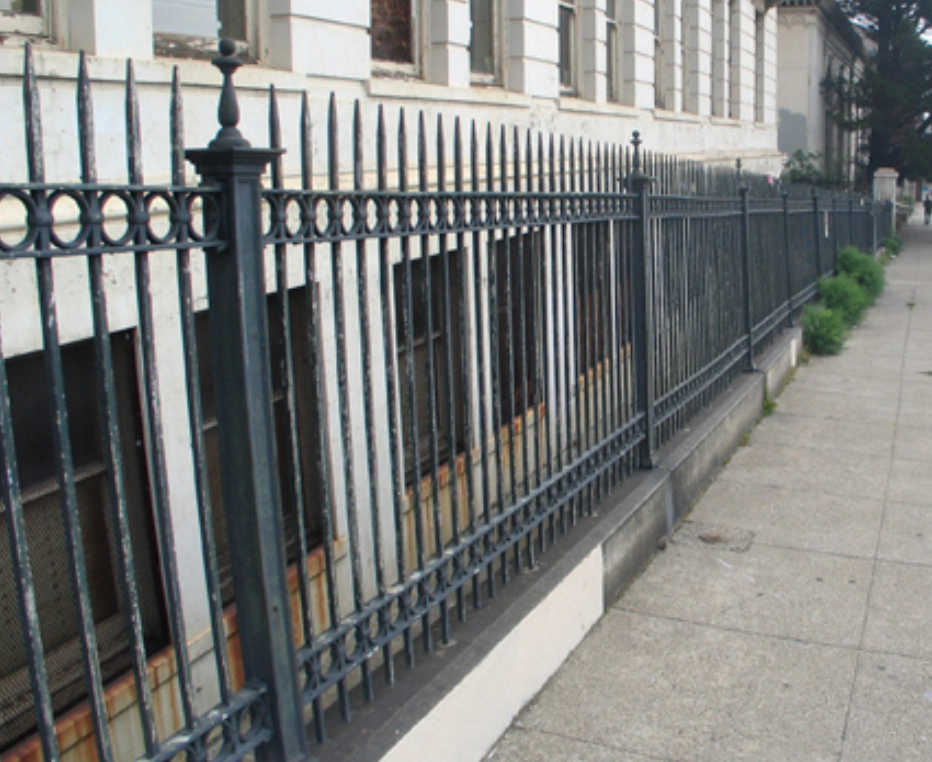 Building 101 was designed as a new main office building in 1917, at this point Bethlehem Steel was growing by leaps and bounds with two factories, the one at Pier 70 and another in Alameda, just across the bay.
Building 101 was designed as a new main office building in 1917, at this point Bethlehem Steel was growing by leaps and bounds with two factories, the one at Pier 70 and another in Alameda, just across the bay.
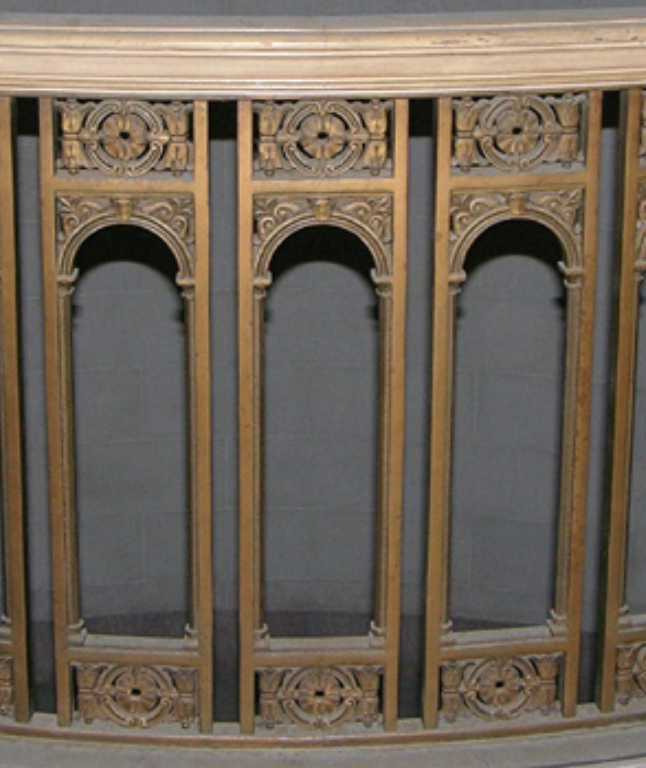
Photo courtesy of the SF Port
The building was originally intended to house offices for 350 people, including executives, draftsmen, and naval architects, and included blueprint facilities. By 1945, it also included a Navy cafeteria and a private branch exchange for telephone service.
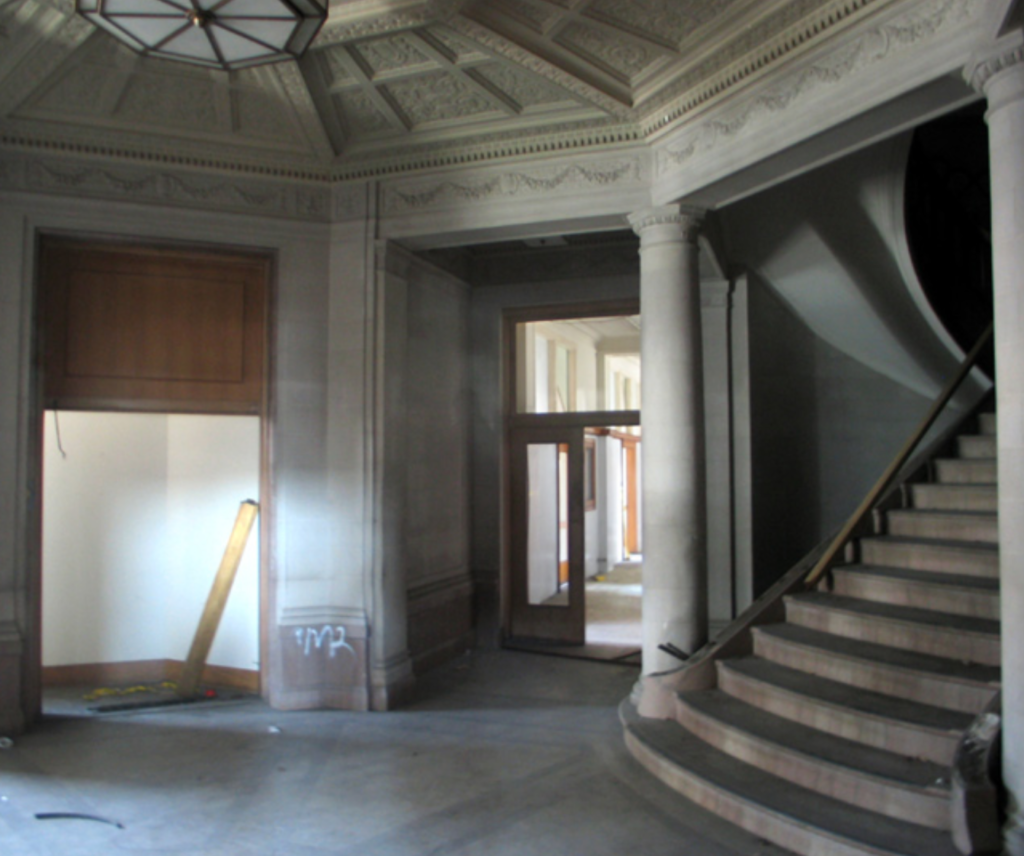
Photo courtesy of SF Port
Despite not having been used since 1992, the building is in fairly good shape. It contains an octagonal main lobby with cast stone walls over pink marble wainscoting and a pink marble floor. Centered on the coffered ornamental plaster ceiling is an octagonal bronze and glass pendant light fixture. The elevator, has art deco doors and a pink marble door surround.
As of February of 2016 Restoration Hardware has taken a lease on the building. The entire structure will be restored honoring the recognition of the buildings cultural significance and place in San Francisco’s urban landscape.
Peter Donahue, one of San Francisco’s three Donahue brothers, who were known as the “iron men”, established the Union Brass and Iron Works in 1849. It was sold to Bethlehem Steel in 1906 but continued to use the Union Iron Works name until 1917. Ships built at Pier 70 served the United States military from the Spanish-American War in the late-1800s through the two World Wars and into the 1970s.
The area around Pier 70 is now the Union Iron Works Historic District and has been officially listed in the National Register of Historic Places.
