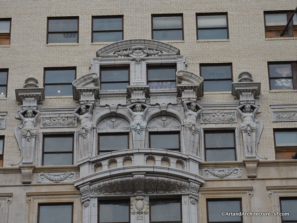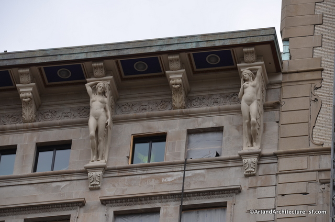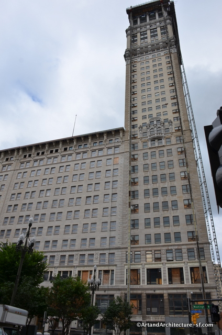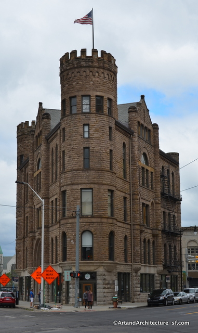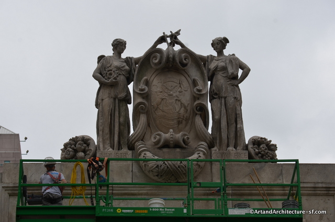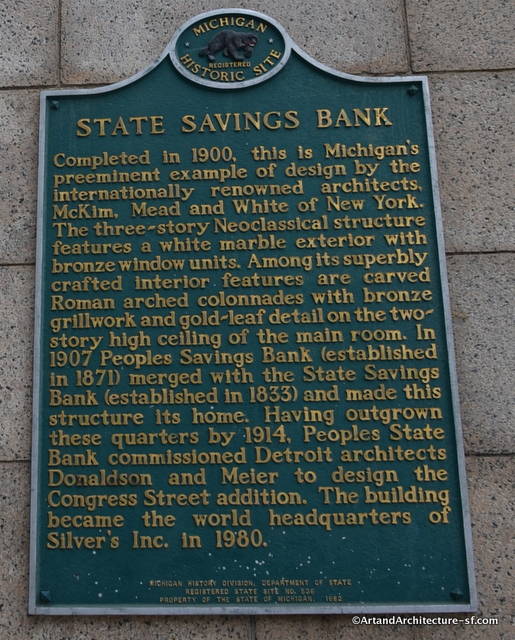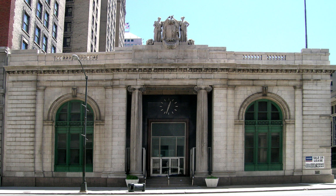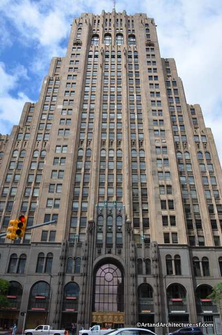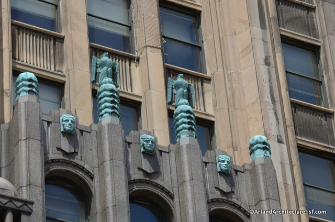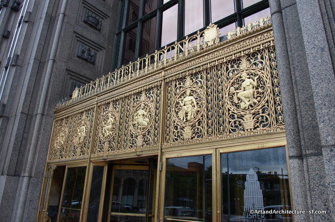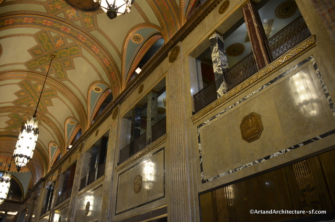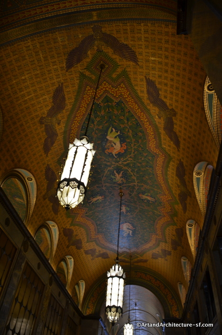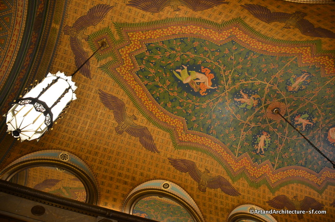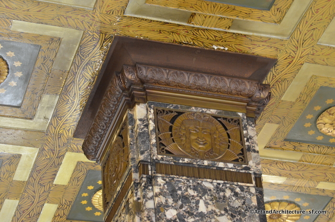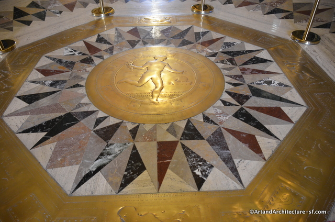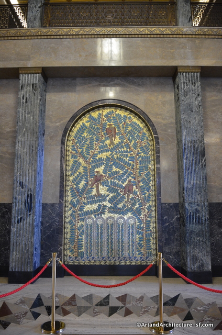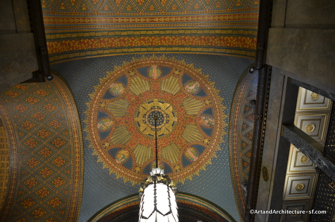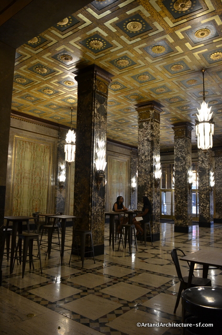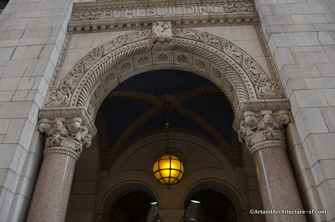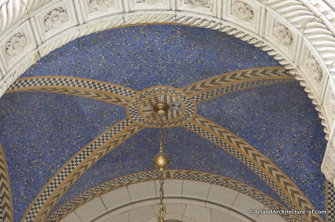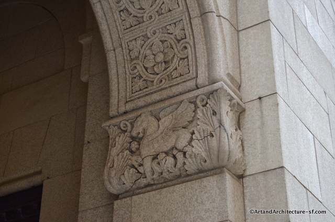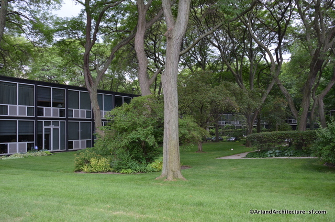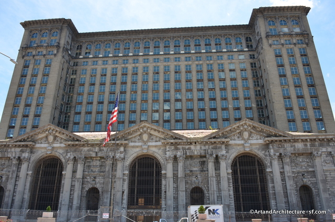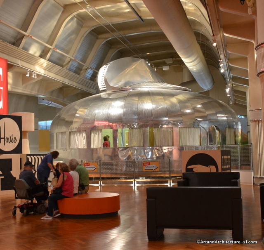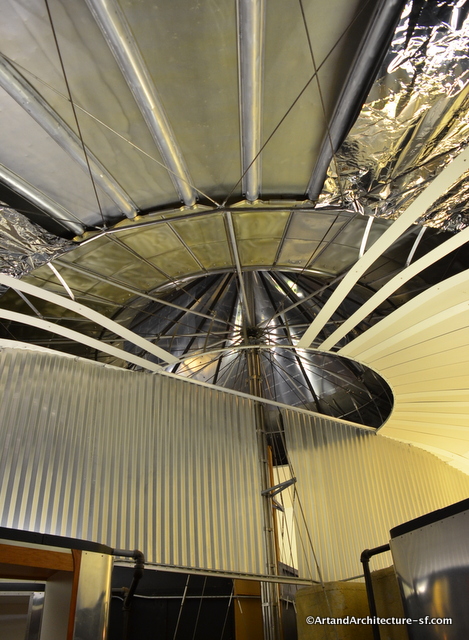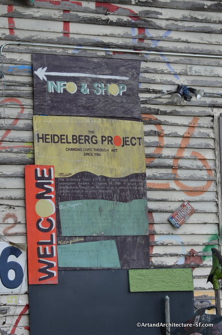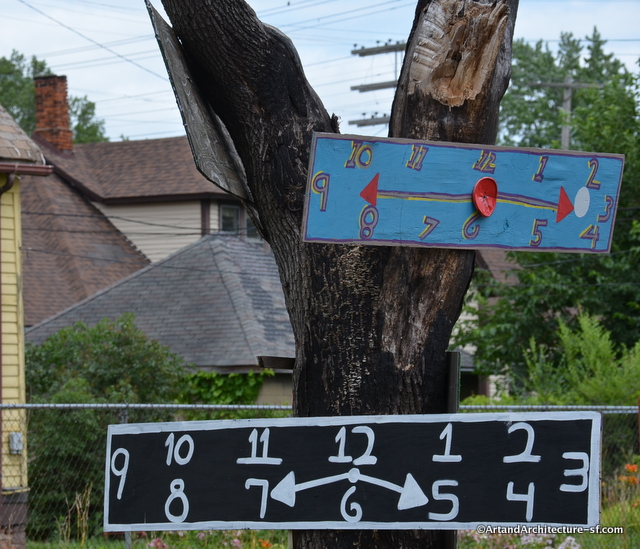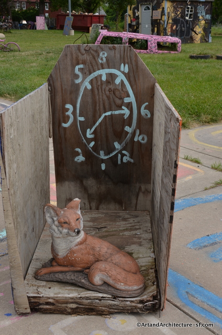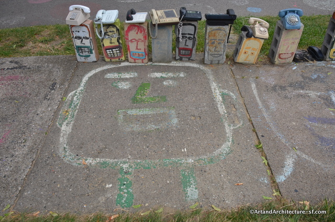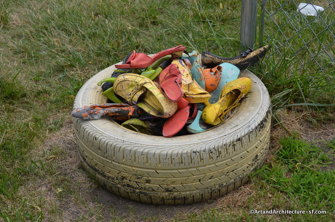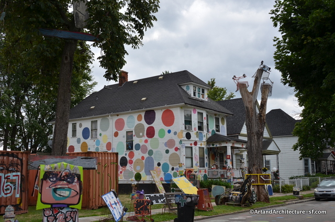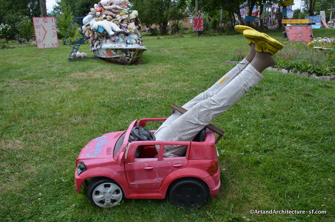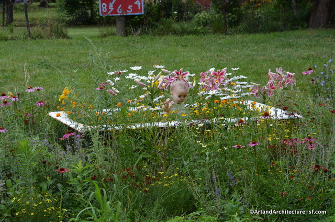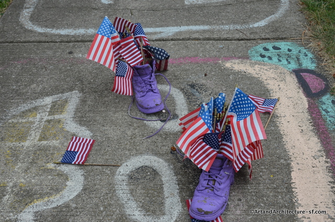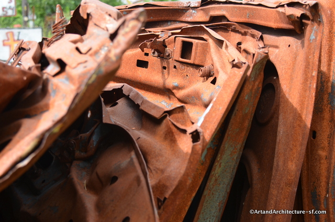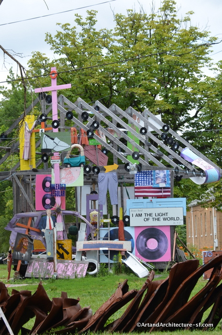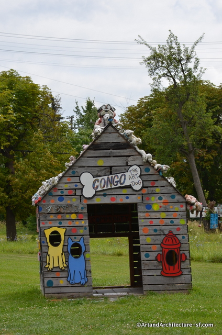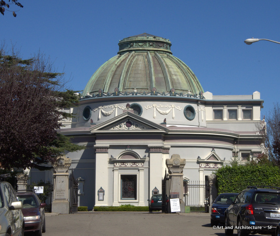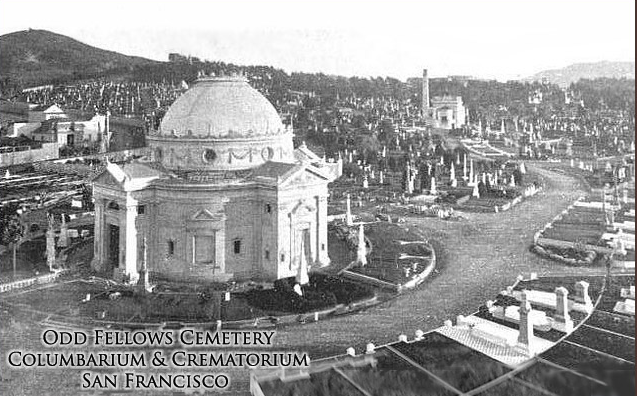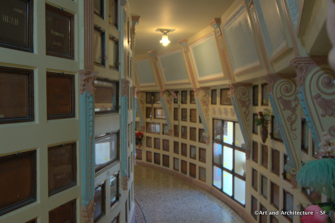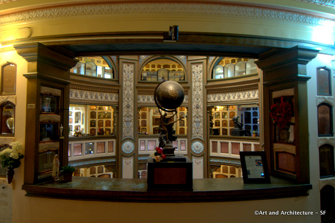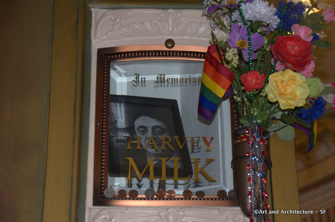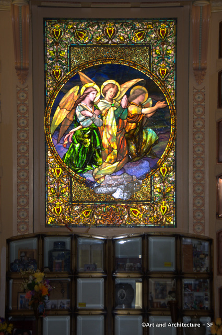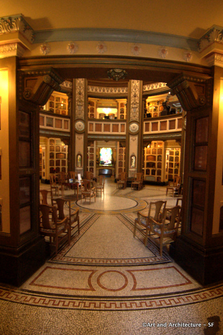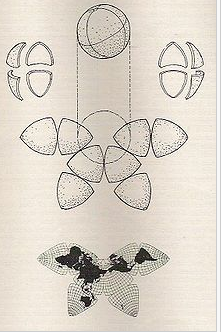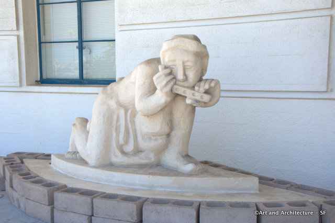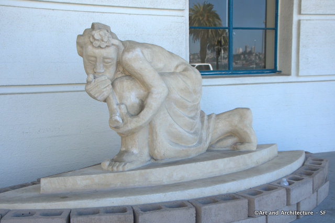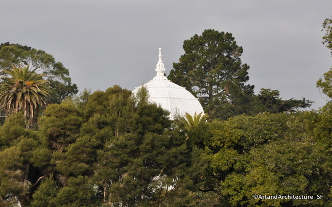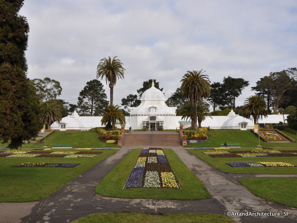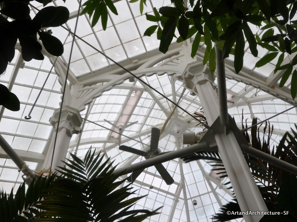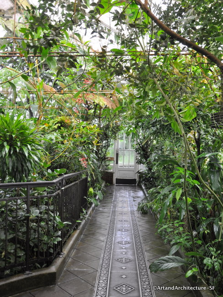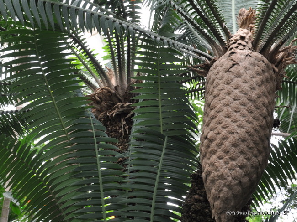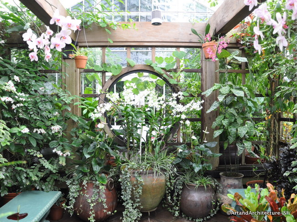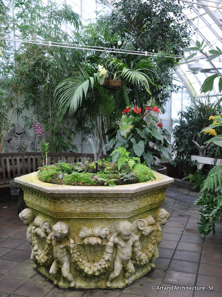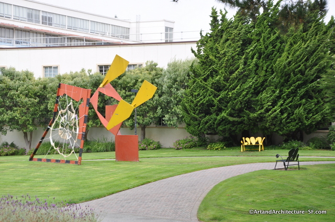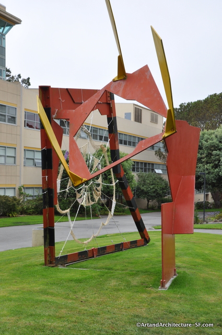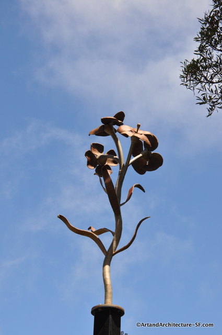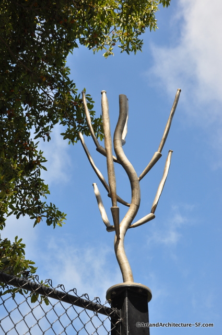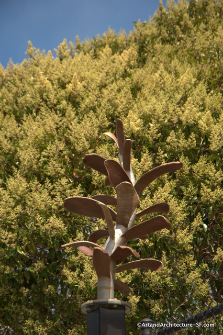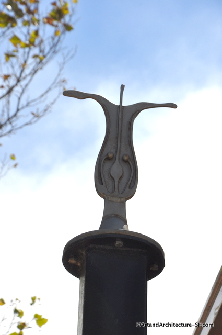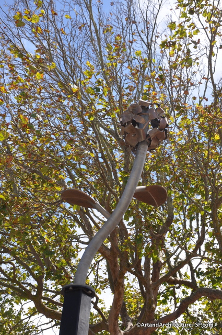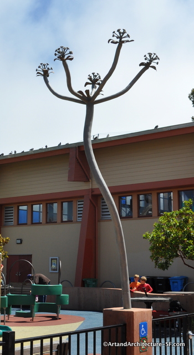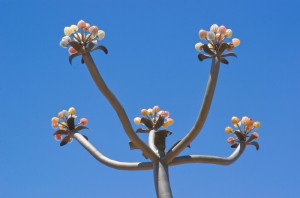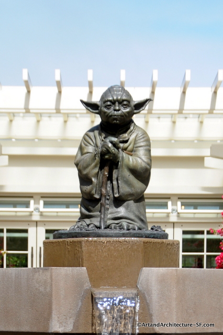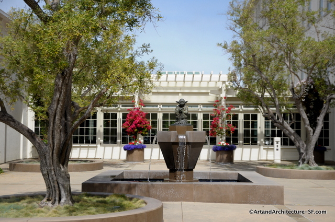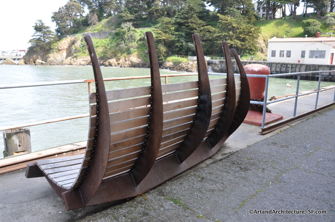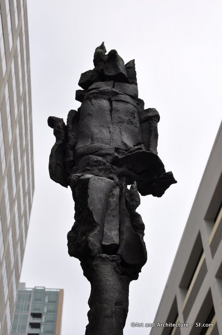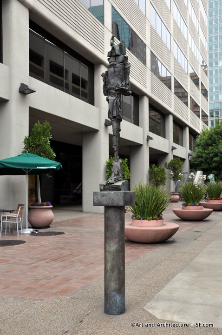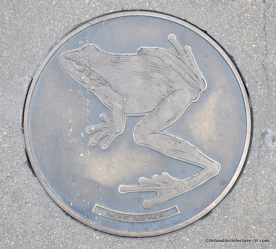580 Bush Street
Financial District/Union Square/Chinatown
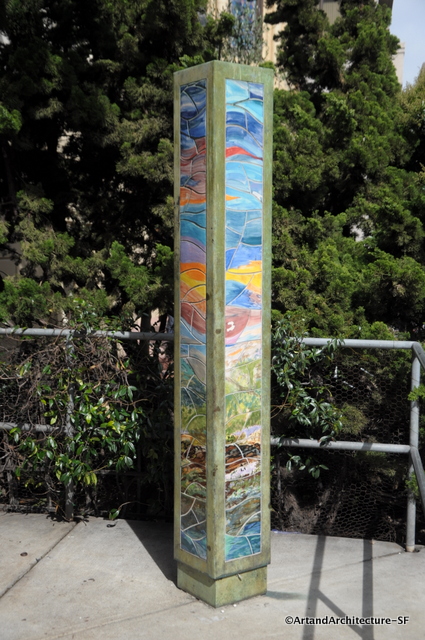
This little hidden gem, done in 1992, is a collaboation of Ruth Asawa, her son Paul Lanier and artist Nancy Thompson.
Ruth Asawa has been on this website many times before. I recently found this article by Milton Chen and Ruth Cox at Edutopia that gives a few new details about Asawa that I did not know.
“The daughter of truck farmers, Asawa was born in 1926 in Norwalk, in southern California, one of seven children. In 1942, her family was ordered to report to the temporary incarceration center for Japanese Americans at the Santa Anita Race Track. Her father had already been taken away by government agents and would be separated from the family for several years. Asawa lived with her siblings and mother in a horse stall for six months before relocating to an internment camp in Arkansas.
The one silver lining for the teenage Asawa was encountering Disney artists, also interned, who conducted art classes in the grandstands and taught her to draw. Her first artist teacher, Tom Okamoto, encouraged the students not to copy but to create original drawings from life.
Later, in Arkansas, she and other interned students dutifully recited the Pledge of Allegiance every day for their social studies teacher. After the final phrase, “with liberty and justice for all,” they always added in a loud voice, “Except for us!”
After the war, Asawa went to Milwaukee State Teachers College (now the University of Wisconsin at Milwaukee), intent on becoming an art teacher, but no school district in the state would hire her for student teaching to fulfill her credential requirements and allow her to complete her degree. Decades later, when the university approached her to bestow an honorary doctorate, she asked only that it hand her the undergraduate diploma she had been denied.
Asawa went on to study at North Carolina’s legendary Black Mountain College under artist Josef Albers and designer Buckminster Fuller and alongside composer John Cage, choreographer Merce Cunningham, and artists Robert Rauschenberg and Jasper Johns. It was the formative art experience of her life. She also began experimenting with crocheted wire sculpture and met her future husband, architect Albert Lanier.
After moving to San Francisco in 1949, the two began a family, fulfilling her professed goal of having six children. However, when her kids entered the local public school, Asawa was dismayed to learn that “art” consisted of coloring in mimeographed pages. “I remember what it feels like to be a victim — to be victimized,” she says. “And I couldn’t bear to see the lack of true arts education.”
In 1968, Asawa cofounded the Alvarado Arts Program, which began at San Francisco’s Alvarado Elementary School and now brings together professional artists, parents, and teachers in many of the city’s schools to work with students in clay sculpture, visual arts, music dance, and theater.
The program began by recycling milk and egg cartons and scrap fabric for materials, and it also emphasizes gardening to provide children with a hands-on connection to nature. Asawa has worked tirelessly to convince policy makers to elevate the level of arts teaching in the nation’s schools, serving on the San Francisco Art Commission, the California Arts Council, National Endowment for the Arts committees, and President Carter’s Commission on Mental Health.
Activism in arts education is now a tradition in Asawa’s family. Her son, Paul Lanier, is a ceramicist and has been an artist-in-residence for nine years at the Alvarado Arts Program.
“Through the arts, you can learn many, many skills that you cannot learn through books and problem solving in the abstract,” Asawa says. “A child can learn something about color, about design, and about observing objects in nature. If you do that, you grow into a greater awareness of things around you. Art will make people better, more highly skilled in thinking and improving whatever business one goes into. It makes a person broader.”
Many of Asawa’s elegant bronze and steel sculptures began as folded paper or simple clay figures. For the Hyatt Hotel’s bronze fountain sculpture, in San Francisco’s Union Square, she enlisted family and friends in molding city landmarks and scenes from baker’s clay, a mixture of flour, salt, and water, a medium she first used with fifth graders at Alvarado. Her large latticed pieces, evoking organic forms and shapes, originated in a wire-basket crocheting technique she learned while visiting Mexico City in the 1940s.
“Art is for everybody,” Asawa says. “It is not something that you should have to go to the museums in order to see and enjoy. When I work on big projects, such as a fountain, I like to include people who haven’t yet developed their creative side — people yearning to let their creativity out. I like designing projects that make people feel safe, not afraid to get involved.”
Ruth Asawa should be an inspiration for generations of educational activists to come. Confronted with wartime racism, didactic teaching, and the bureaucracy of schools, she was never afraid to get involved.”
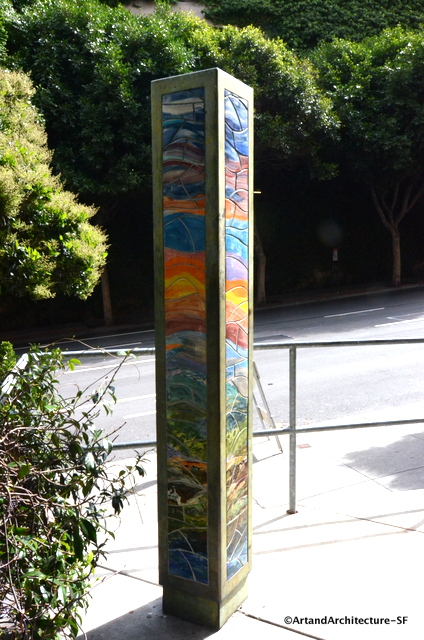
Paul Lanier is a ceramist, sculptor and designer.
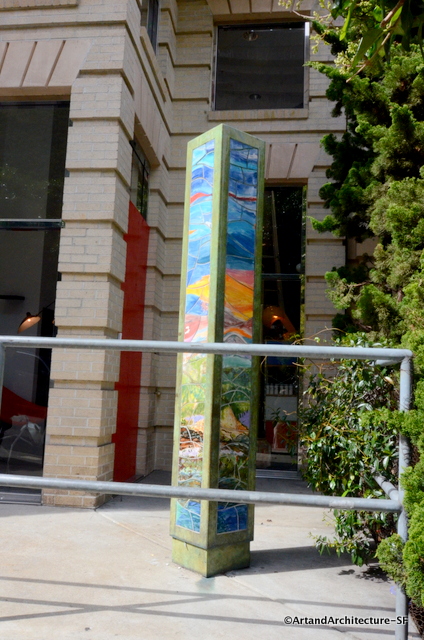
According to her obituary Nancy Howry Thompson was an original member of the Alvarado Arts Workshop that used local artists to teach the craft to thousands of children in San Francisco public schools.
In 1968, Ms. Thompson joined Ruth Asawa and other artists whose children attended Alvarado Elementary School in Noe Valley to fill what they saw as a gap in arts programs offered at the school.
Two years later, she worked as project coordinator, with several volunteers and about 400 students, to create and install a major mosaic mural in the schoolyard at Alvarado. It was the first time in San Francisco that students, teachers, parents, volunteers and school administrators working with an artist participated in a project which provided a public school with a major work of art.
The Berkeley artist, who worked in a variety of media, including murals, mosaics, stained-glass and sculpture, became the first artist in residence at Alvarado and went on to lead art programs at a number of schools in San Francisco. The Alvarado experiment grew into the San Francisco Arts Education Project, which four decades later serves 200,000 children in the city’s schools.
“She loved teaching and sharing what she knew how to do and she believed that art belongs to the community,” said her daughter, Stephanie Curtis. “She often said she got more out of the programs that she ran than she gave.”
Ms. Thompson once said, “As a practicing artist, I find the interaction of community, artist and student artists immensely rewarding.” An avid bicyclist, backpacker and environmentalist, Ms. Thompson loved California’s landscape.
“The Bay Area’s colors and shapes of the mountains, hills, water and light of Northern California are constant themes in her work,” her daughter said.
