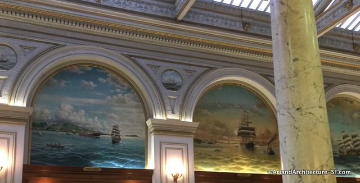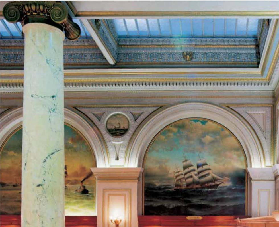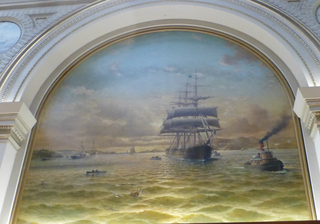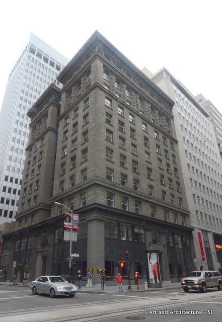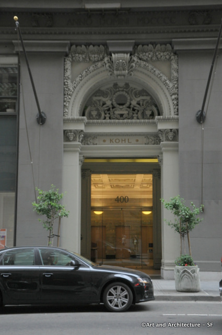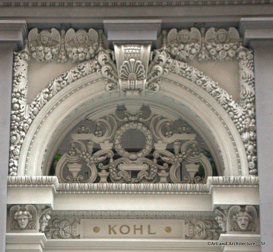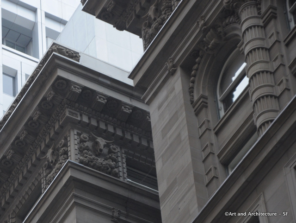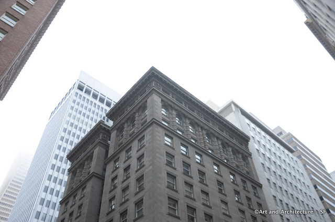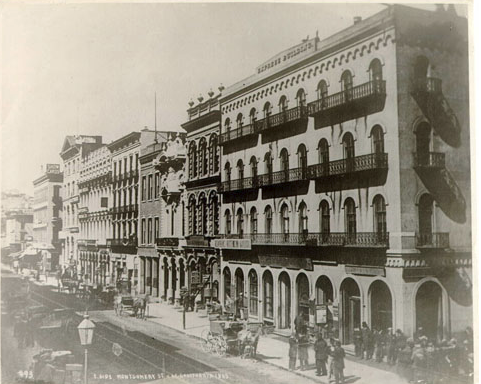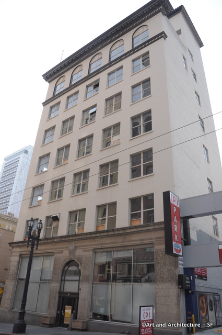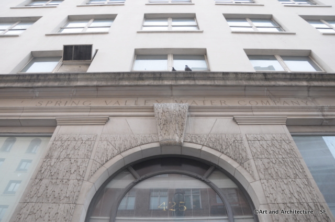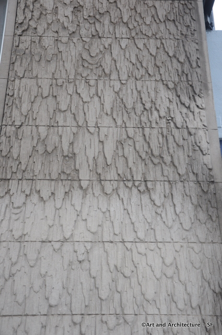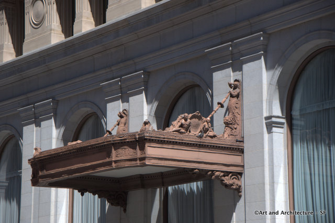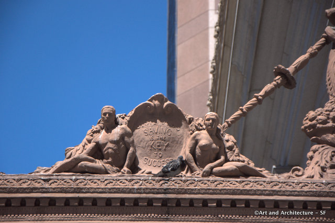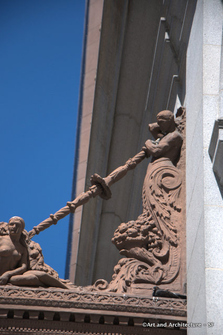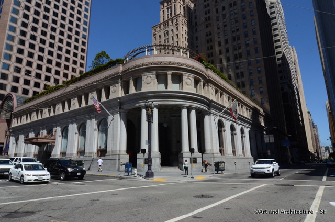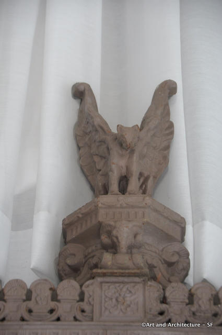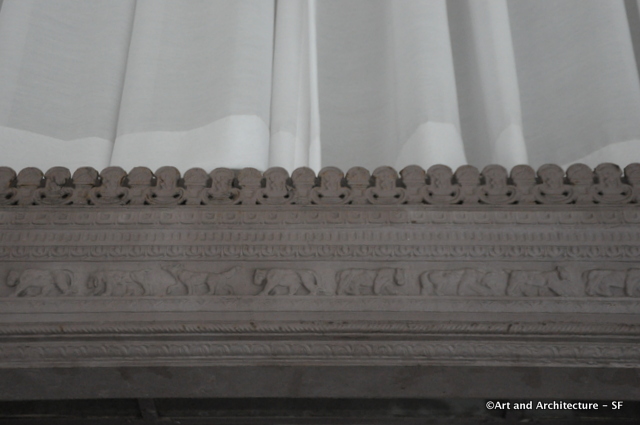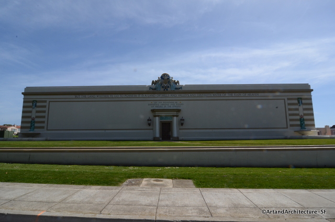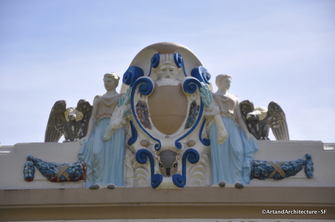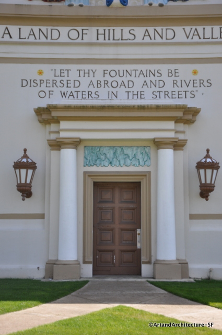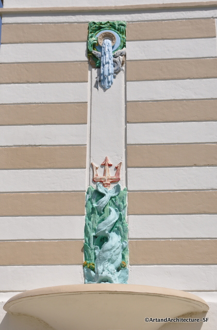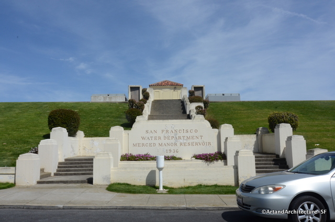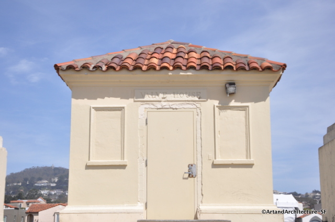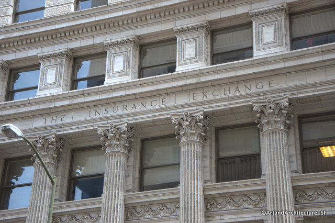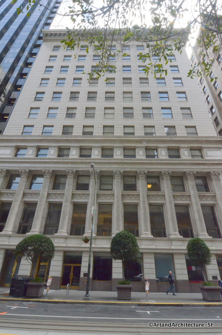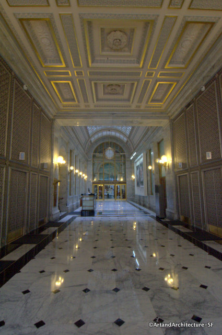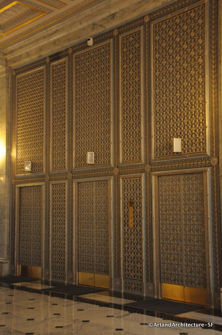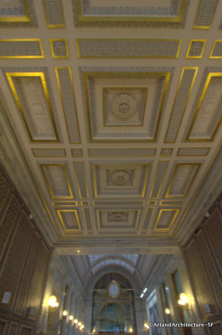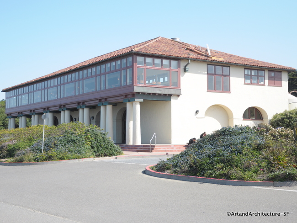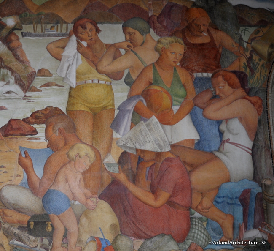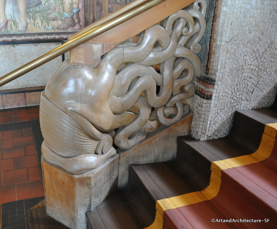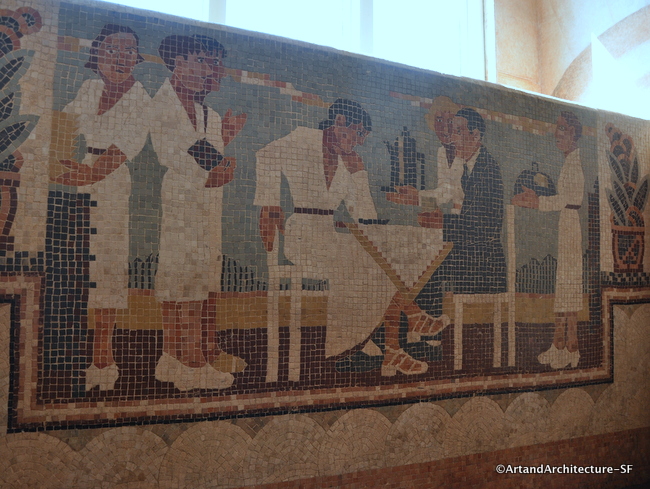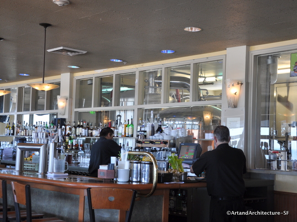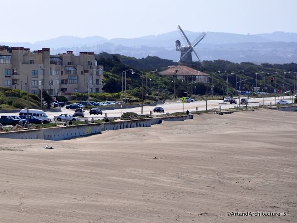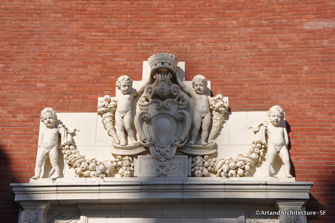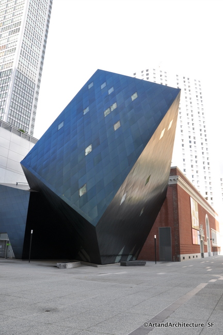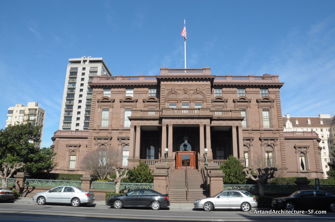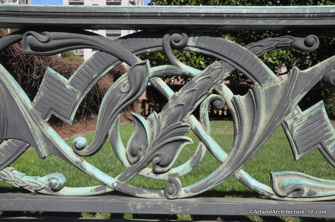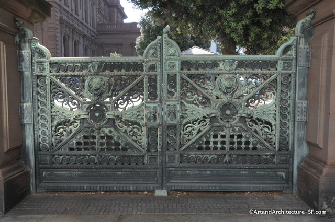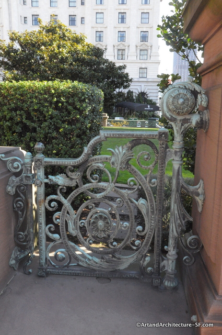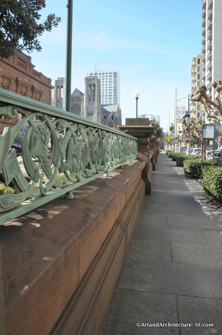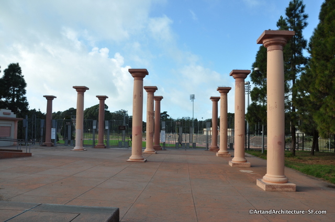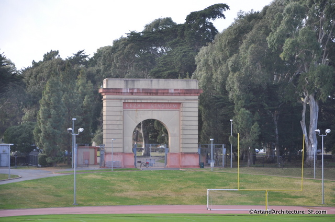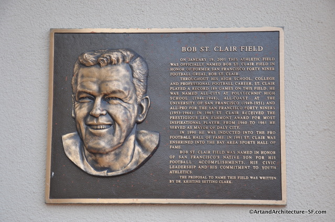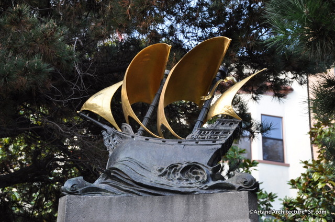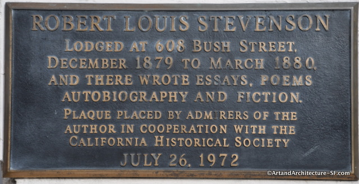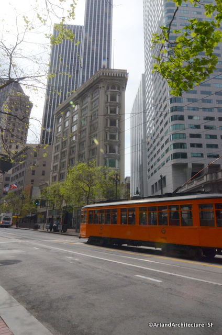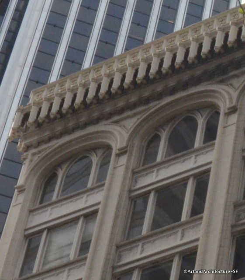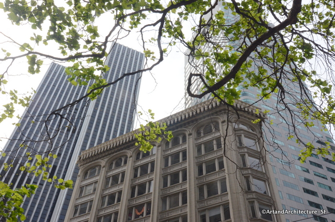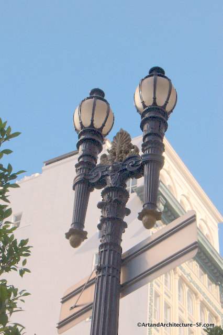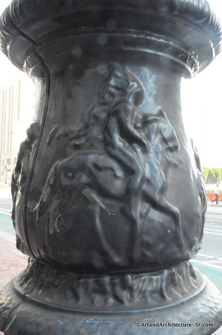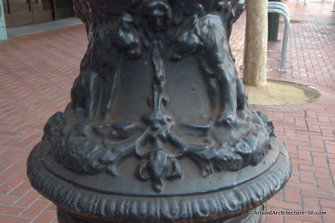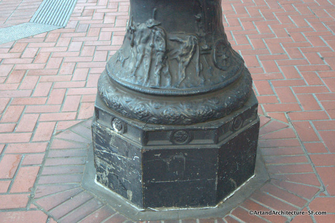John Muir Elementary School
380 Webster
Hayes Valley
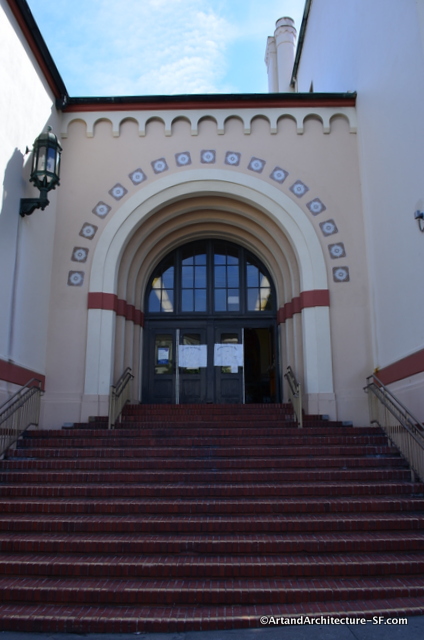
In the ten years between 1920 and 1930 San Francisco erected 49 new school buildings, with a 50th approved in 1931.
This was all accomplished just 80 years after the birth of the San Francisco School System.
These 50 school buildings represented an investment, at that time, of $17,418,814.
The 1931 Report of the Superintendent showed that the forty-seven schools had an enrollment of 42,976 students, and an additional 4000 to be enrolled when the remaining three, still under construction at the time of the report, were to open.
At that time the school system of San Francisco had an enrollment of 82,438 children. Today that number is only 57,000.
This staggering growth rate most likely explains why there is so little information about John Muir Elementary School. It was the 32nd on the list, likely just another, of so many, schools on the drawing table of City Architect John Reid.
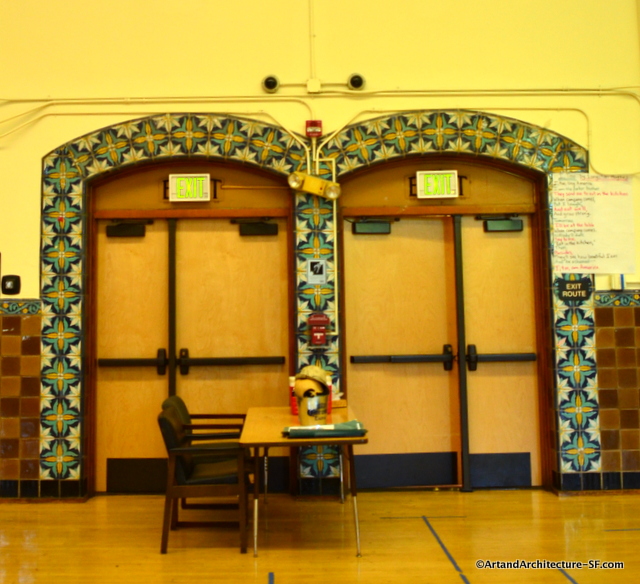
Tiles adorn the interior doors of the auditorium
John Muir Elementary was begun in 1926 and completed in 1927. Its stucco covered, reinforced concrete construction is minimal.
While there is lovely tile details in the entry and auditorium, the building is fairly unadorned.

Small little alcoves for teachers are by each classroom door.
There are delightful little details, such as kid high blackboards, and small little boxes to the side of each classroom where teachers can post notes, but few other adornments. Small wood peg closets and built in benches on the top floor hallway, are a sign of more personalized design and construction considerations, but the school is still minimal. This is all made up for in its warmth and stunning views from the East side windows.
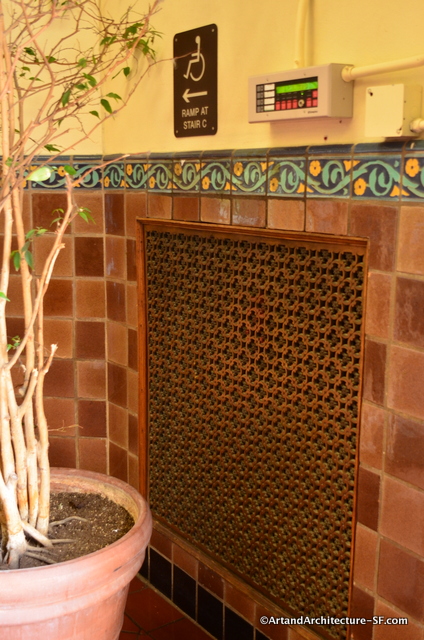
Iron grates and decorative tiles, show an attention to craftsmanship.
Born in San Francisco in 1883, John Reid Jr. was born in San Francisco and attended Lowell High School. He then studied architecture at Berkeley under John Galen Howard, a significant mentor and important early Bay Area architect.
With Howard’s encouragement, Reid applied to the Ecole de Beaux Arts in Paris (the most important design school of the time). His studies in Paris placed him among a very elite class of California architects.
Reid returned to a post 1906 Earthquake and Fire San Francisco. Due to his connections he worked briefly for renowned architects Daniel Burnham and Willis Polk, then established his own practice around 1912.
That same year, Reid’s brother-in-law, Sunny Jim Rolph, was sworn in as mayor, and appointed Reid as a supervising architect to execute the design for San Francisco’s new City Hall, designed by John Bakewell and Arthur Brown Jr.
He became San Francisco City Architect in 1917 and remained in that position until 1927, with school design and construction a high priority, as the earthquake had totally destroyed or damaged most of the city’s schools.
There are three WPA murals in the school, done by David Park in 1934. You can read about those here.
