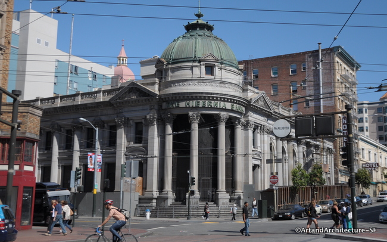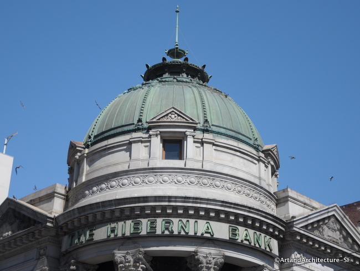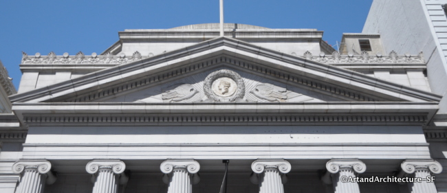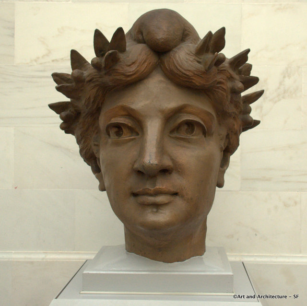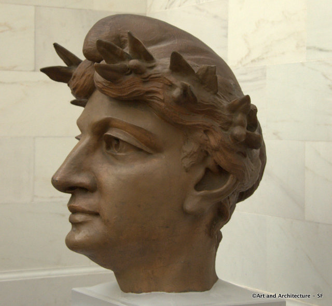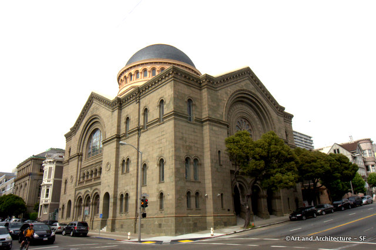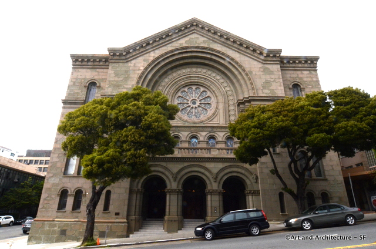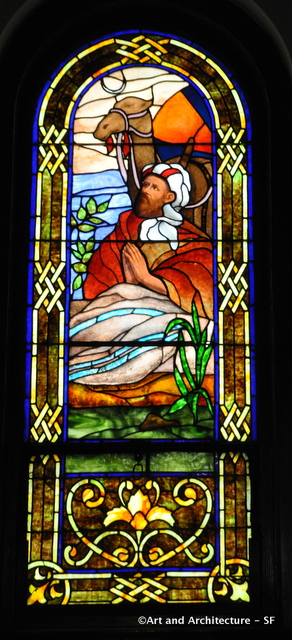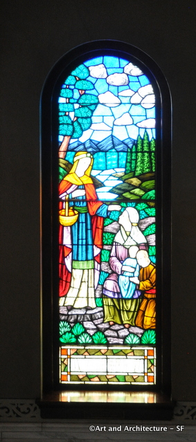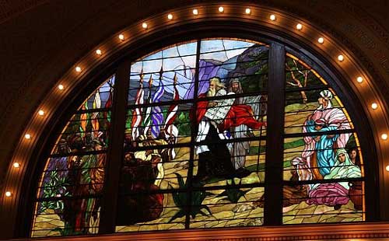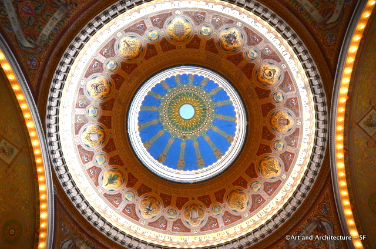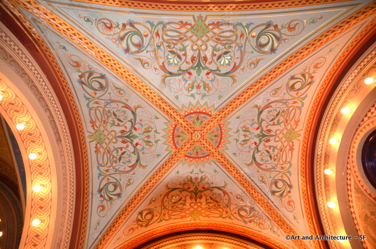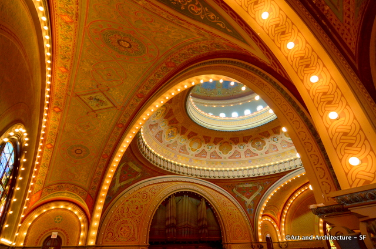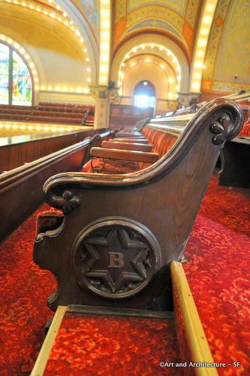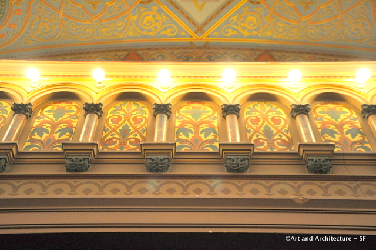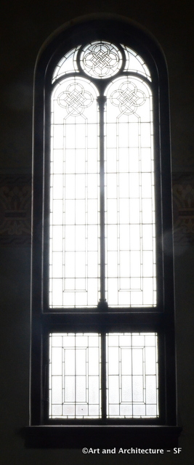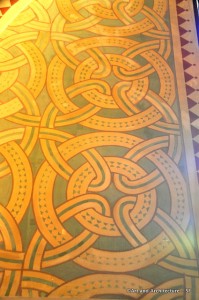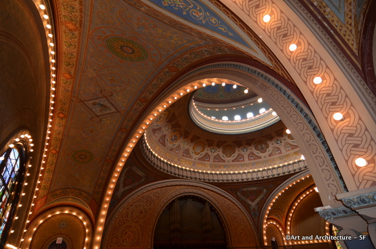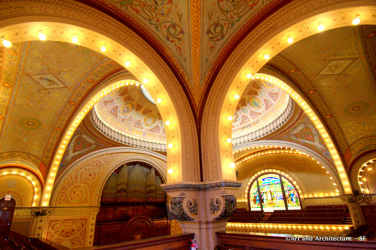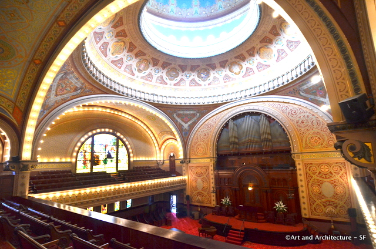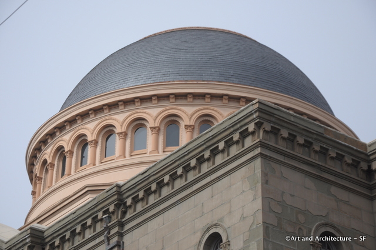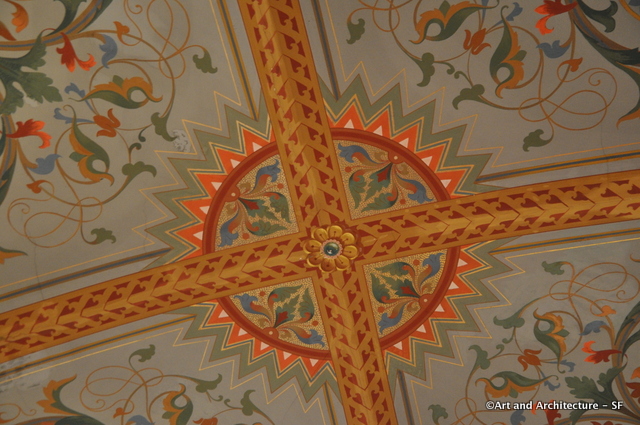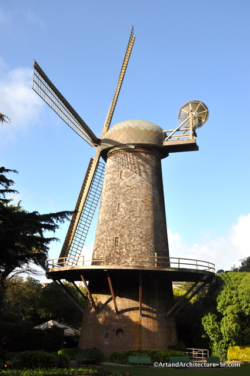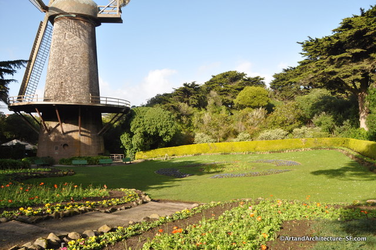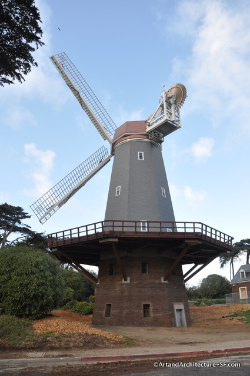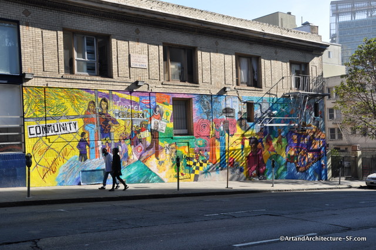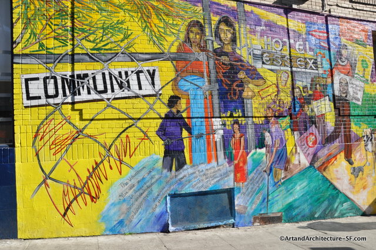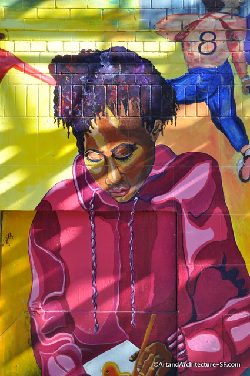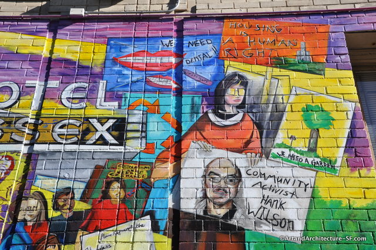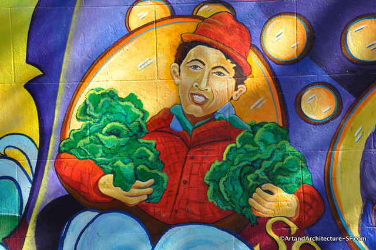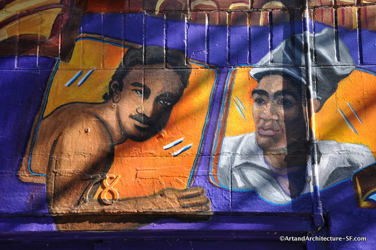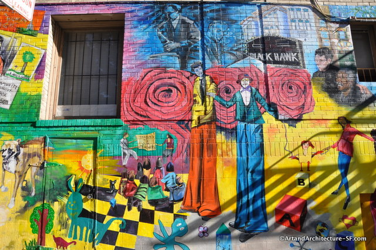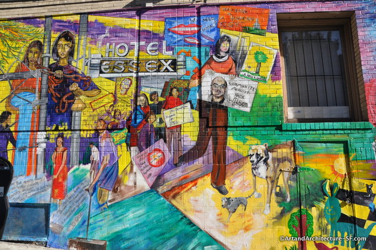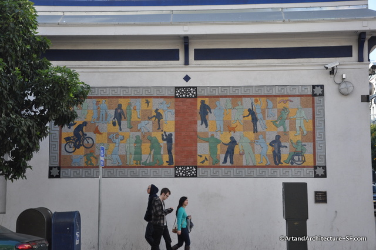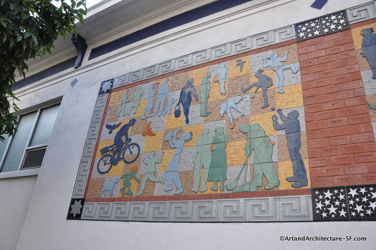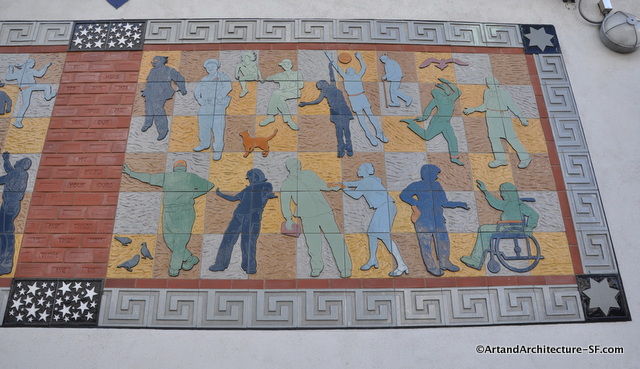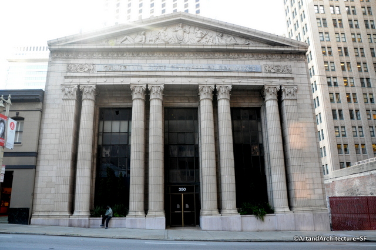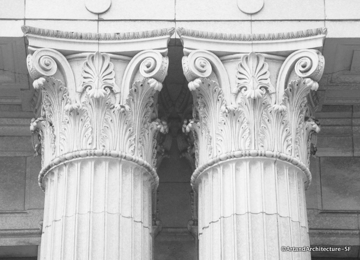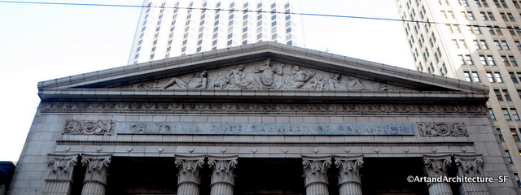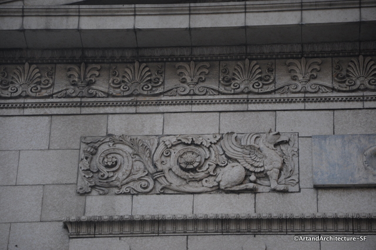1 Jones Street
MidMarket
Imagine walking down the Champs-Élysées, or Fifth Avenue between 49th and 60th Streets, and when you hit the middle you hail a cab just to go two or three blocks, then get out and continue walking.
This is what has happened to Market Street in San Francisco. The street that best epitomizes the concept of the City Beautiful Movement has a large gaping hole in the middle. The area around 6th and Market has been taken over by the less fortunate, and they have made it their outdoor hotel.
The area between 5th and 10th on Market Street is often referred to as the Mid-Market area in San Francisco. Like many problematic areas it is worse at its center. This area has plagued the City of San Francisco since the 1960s. There have been many mayors, and many commissions putting forth ideas, but no action and no solutions.
The few stores that occupy Mid-Market sit amongst mainly boarded up buildings, they have found it easier to serve the less fortunate than try to entice other types of clientele. This leaves an overwhelming retail representation of strip clubs, pawn shops and check cashing stores. Tourists do not, and locals hesitate to, walk down this portion of Market Street, essentially ripping this grand boulevard in two.
Sitting in the heart of Mid-Market is the boarded up and abandoned Hibernia Bank Building, once proclaimed the “Most Artistic Building in Town” by the San Fransisco Call. This building is a perfect example of the fact that sometimes all the tax breaks and good intention laws cannot help.
The Hibernia Bank building is ripe for adaptive reuse, a movement that had its American beginnings in San Francisco. The city has eagerly supported the adaptation of buildings for new uses while retaining their historic features. Keeping city centers alive and conserving historic buildings is an important concept, but one that can and will fail when the right cards do not fall into place.
The Hibernia Bank, which stands as the gateway to the Tenderloin District, is still looking for that properly dealt hand. A baroque inspired Beaux-Arts building, the 38,000 square foot bank with its glass domed corner entrance and grand stairway begs to be appreciated for its beauty. Sadly it has become a boarded up symbol of how down and out the mid-market area is.
Designed by Albert Pissis, Hibernia Bank opened its doors in 1892, serving Irish miners who had struck it rich in the California Gold Rush. It also served their widows by paying out 3% on savings accounts. (Ironically Albert Pissis also designed the Emporium Building, now the Westfield San Francisco Center, a mall that attracts thousands of tourists every year.)
 After the 1906 quake. Photo courtesy of the San Francisco Library
After the 1906 quake. Photo courtesy of the San Francisco Library
The interior of the building was destroyed in the 1906 conflagration, but the exterior remained somewhat intact allowing the bank to reopen just 5 weeks later.
Hibernia Bank housed a bank up until 1987. Since then the banks columned sides and carved granite walls have been spit on, pissed on and lived on, and today they are fenced in and covered with plywood. The building has been sold twice since 1987, it even served as a temporary headquarters for the San Francisco Police Department’s Tenderloin Task Force from 1991 to 2000, but today it once again stands empty and neglected.
The Hibernia Bank Building is a San Francisco landmark and yet that does not help its situation. There are minimal maintenance requirements for privately held historical landmarks in San Francisco. While at both the state and federal levels there are many tax incentives, and laws that help with the restoration, maintenance is not truly covered in any codes.
The Mills Act is perhaps the best preservation incentive available to private property owners in San Francisco. Enacted by the State of California in 1976, the Mills Act authorizes local governments to enter into contracts with owners of privately owned historical property to insure its rehabilitation, restoration, preservation and long-term maintenance. In return, the property owner enjoys a reduction in property taxes for a given period. Mills Act contracts have the net effect of freezing the base value of the property, thereby keeping property taxes low. The City’s Mills Act enabling legislation was adopted in 1996.
When financial times are good many private owners of landmarks spruce up their historic buildings, like the Adam Grant Building and 111 Sutter Street. The Hibernia has not been so lucky.
Since being sold in 2005 for a mere $3.95 million to Seamus Naughton of the Dolman Property Group, the economic times have turned sour. The building needs approximately $18 million for improvements, including seismic retrofitting, asbestos and lead paint abatement as well as disability access.
Even if these improvements can be made, one must ask if it is worth the trouble. The building will still be sitting in the middle of the worst of Mid-Market. At the same time, the restoration of this stunning beauty might be just what the neighborhood needs.
Mid-Market would benefit greatly from an influx of quality housing. Local residents sustain neighborhoods that bring life to the streets and bring in visitors. Most of San Francisco’s vital and interesting neighborhoods for shopping, eating, and drinking are in the midst of dense residential neighborhoods. It would be difficult to imagine how the Hibernia Bank could be turned into housing that would bring in the amount of money needed to turn a profit, and not be so prohibitively expensive as to instantly eliminate the type of person that would buy in a promising, but still down trodden area, and yet that is what is needed.
While San Francisco prides itself on adaptive reuse and historical preservation so many times it falls short in actual action. Preservation and restoration of the neighborhood’s outstanding historic buildings should be a cornerstone of this neighborhood’s revitalization. The Hibernia Bank, at its core, is a good place to start.
 The interior central dome. Interior photos are from the real estate brochure.
The interior central dome. Interior photos are from the real estate brochure.
 Ornamental plaster in one of the offices of the Hibernia bank
Ornamental plaster in one of the offices of the Hibernia bank
